transforming kitchen islands
labad29
6 years ago
last modified: 6 years ago
no sink in island but lower island to one level
keep set up as is
just prep sink in island
sink in island
Featured Answer
Sort by:Oldest
Comments (15)
labad29
6 years agolast modified: 6 years agoRelated Professionals
Elyria General Contractors · Palestine General Contractors · Parkersburg General Contractors · West Lafayette General Contractors · Alpine Flooring Contractors · Elmhurst Flooring Contractors · Saugus Flooring Contractors · Van Wert Interior Designers & Decorators · Santa Barbara Furniture & Accessories · Bell General Contractors · Vincennes General Contractors · Haslett Kitchen & Bathroom Designers · Hunters Creek Kitchen & Bathroom Remodelers · Payson Kitchen & Bathroom Remodelers · Shaker Heights Kitchen & Bathroom RemodelersBlue Diamond Remodeling
6 years agoshead
6 years agojustlol
6 years agoUser
6 years agoizeve
6 years agoWaynette Bailey
6 years agoauntthelma
6 years agolabad29
6 years agoizeve
6 years agolabad29
6 years agoizeve
6 years agolast modified: 6 years agolabad29
6 years agochiflipper
6 years ago
Related Stories
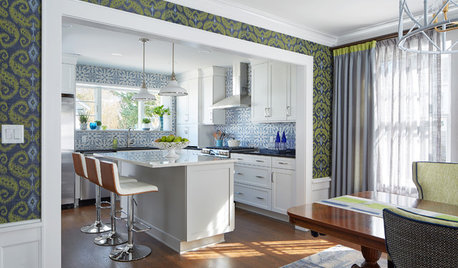
KITCHEN DESIGNBefore and After: An Island and Storage Transform a Kitchen
An original kitchen in New Jersey becomes a functional and stylish space for a family of 5
Full Story
INSIDE HOUZZWhat’s Popular for Kitchen Islands in Remodeled Kitchens
Contrasting colors, cabinets and countertops are among the special touches, the U.S. Houzz Kitchen Trends Study shows
Full Story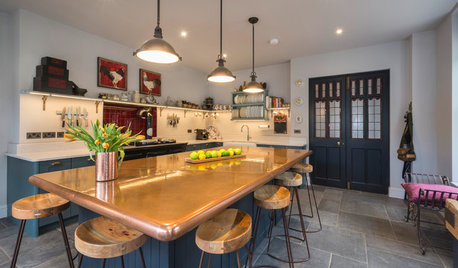
KITCHEN ISLANDSA Kitchen’s Copper Island Makes a Fabulous Focal Point
Industrial elements bring lived-in character to this new kitchen in a historical English house
Full Story
KITCHEN DESIGNKitchen Design Fix: How to Fit an Island Into a Small Kitchen
Maximize your cooking prep area and storage even if your kitchen isn't huge with an island sized and styled to fit
Full Story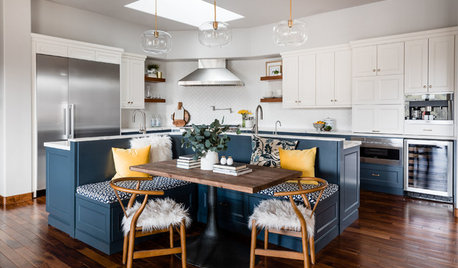
KITCHEN DESIGN10 Kitchen Islands That Feature Banquette Seating
See how designers transformed these kitchens with built-in seating in a variety of styles and colors
Full Story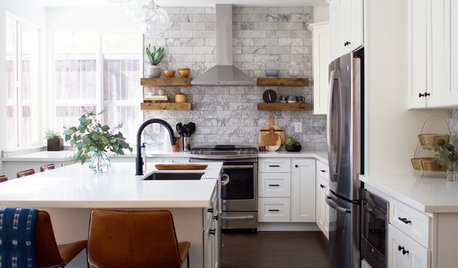
KITCHEN ISLANDSKitchen of the Week: A Family’s Big-Island Dreams Come True
A large island transforms a kitchen into the hub it was meant to be
Full Story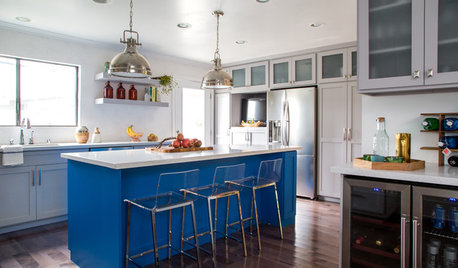
KITCHEN OF THE WEEKKitchen of the Week: We Can’t Stop Staring at This Bright Blue Island
A single mom updates her childhood kitchen, so she and her daughter have a functional and stylish space
Full Story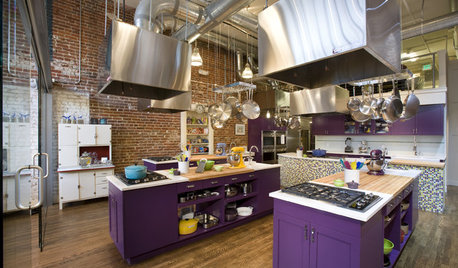
KITCHEN DESIGNIdea of the Week: Jewel-Toned Kitchen Islands
Give your kitchen personality and style with a burst of color on the island
Full Story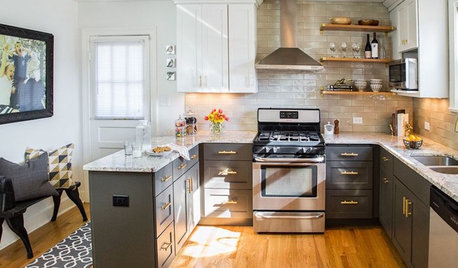
MOST POPULARBefore and After: 13 Dramatic Kitchen Transformations
See the wide range of ways in which homeowners are renovating their kitchens
Full Story
BEFORE AND AFTERSKitchen of the Week: Bungalow Kitchen’s Historic Charm Preserved
A new design adds function and modern conveniences and fits right in with the home’s period style
Full Story






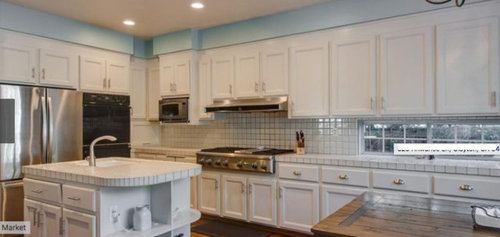



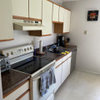


Sina Sadeddin Architectural Design