Kitchen Island Design Help
Cathy Sanderson
5 years ago
Featured Answer
Sort by:Oldest
Comments (15)
GN Builders L.L.C
5 years agoCathy Sanderson
5 years agoRelated Professionals
Lake Elsinore Interior Designers & Decorators · Rosaryville Interior Designers & Decorators · Liberty Township Interior Designers & Decorators · Dania Beach Architects & Building Designers · Fort Pierce General Contractors · Shorewood General Contractors · Walnut Park General Contractors · Hermitage General Contractors · Perrysburg General Contractors · Watertown General Contractors · Canton Flooring Contractors · Wyoming Flooring Contractors · Chicago Ridge Kitchen & Bathroom Remodelers · Richland Kitchen & Bathroom Remodelers · Terrell Kitchen & Bathroom RemodelersSina Sadeddin Architectural Design
5 years agochiflipper
5 years agoartistsharonva
5 years agolast modified: 5 years agoCathy Sanderson
5 years agoCathy Sanderson
5 years agoCoconut.home
5 years agolast modified: 5 years agodecoenthusiaste
5 years agoartistsharonva
5 years agoartistsharonva
5 years agolast modified: 5 years agoartistsharonva
5 years agolast modified: 5 years agodaisiesandbutterflies
5 years agoMid America Mom
5 years ago
Related Stories

KITCHEN DESIGNKey Measurements to Help You Design Your Kitchen
Get the ideal kitchen setup by understanding spatial relationships, building dimensions and work zones
Full Story
MOST POPULAR7 Ways to Design Your Kitchen to Help You Lose Weight
In his new book, Slim by Design, eating-behavior expert Brian Wansink shows us how to get our kitchens working better
Full Story

KITCHEN DESIGNHow to Design a Kitchen Island
Size, seating height, all those appliance and storage options ... here's how to clear up the kitchen island confusion
Full Story
LIFEYou Said It: ‘You Can Help Save the Bees’ and More Houzz Quotables
Design advice, inspiration and observations that struck a chord this week
Full Story
KITCHEN DESIGNDesign Dilemma: My Kitchen Needs Help!
See how you can update a kitchen with new countertops, light fixtures, paint and hardware
Full Story
KITCHEN DESIGN12 Designer Details for Your Kitchen Cabinets and Island
Take your kitchen to the next level with these special touches
Full Story
KITCHEN DESIGNWhere Should You Put the Kitchen Sink?
Facing a window or your guests? In a corner or near the dishwasher? Here’s how to find the right location for your sink
Full Story
KITCHEN DESIGNKitchen Design Fix: How to Fit an Island Into a Small Kitchen
Maximize your cooking prep area and storage even if your kitchen isn't huge with an island sized and styled to fit
Full Story
LIFEDecluttering — How to Get the Help You Need
Don't worry if you can't shed stuff and organize alone; help is at your disposal
Full Story






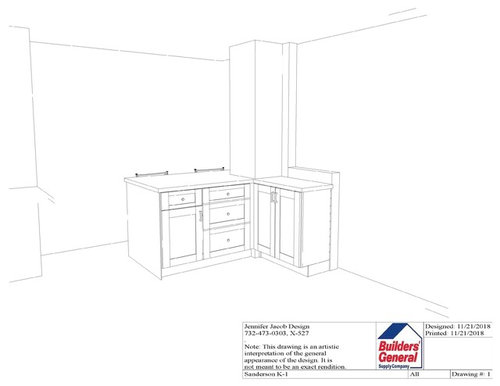
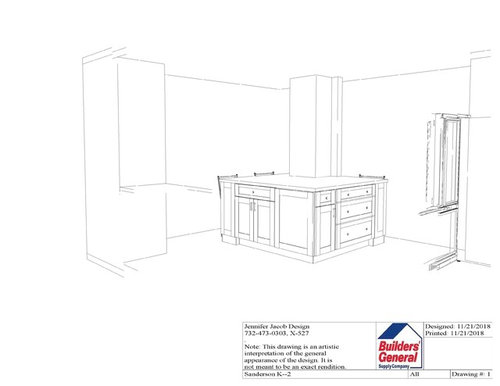
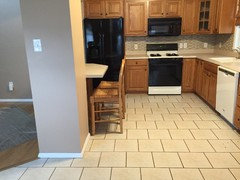
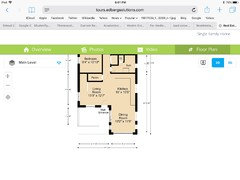
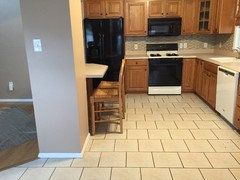
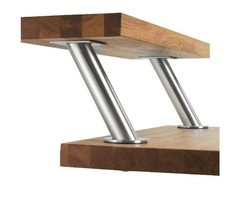
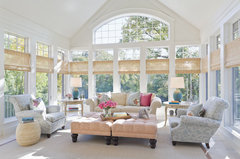


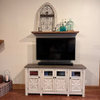




decoenthusiaste