window and door header help, please!
Hi everyone,
Hoping to get some opinions.
We thought we had finalized our plans except for a few minor tweaks. But, someone pointed out that our window and door headers on the back might need some adjustments, that they don’t line up. We thought it all looked great, but now we are doubting ourselves.
I’ll try to explain...
Going left to right the tops of the openings are:
Breakfast nook:
french interior doors (8’), windows (9’ at top of transom) and slider (8’)
Living room:
French doors (11’ at top of transom)
Master BR sitting area windows (9’ at top of transom)
There are also some cased openings a 8’ and 9’.
I color coded the different heights on the plans
Red = 9’ height
Blue = 8’ height
Green = 11’ height
We have different ceiling heights too. Kitchen and MBR are 10’ and Living Room is 12’
If it matters, the cabinets will run to the ceiling.
Here are 2 pictures.
Thank you, I appreciate any comments.

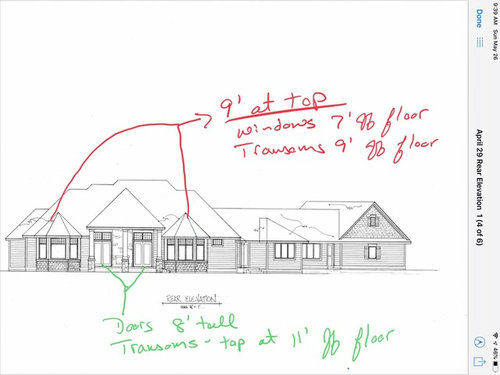
Comments (39)
cpartist
4 years agoAre you willing to listen to some other comments about this home?
Are you willing to post your full floor plan and find out why that living room will be dark most of the time?
Or how breaking up the counter space with the tall oven cabinet and refrigerator cabinet is not a good idea?
Or how the kitchen could be laid out to function better?
Or how difficult it's going to be moving furniture in/out of your master bedroom because of the turn of the hallway?
Or how that massive roof may be a problem in terms of water?
Or even how your living room is 20' wide and your master is 16' wide but at least on my screen, when I measure, both are the same size?
Jane G
Original Author4 years agoI’m a little scared, but sure, I’ll listen to any comments you are willing to share.
Here’s the full floor plan.
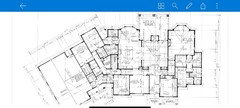
Related Professionals
Arcata Home Builders · Warrensville Heights Home Builders · Coronado General Contractors · Galveston General Contractors · New Bern General Contractors · Baker Window Contractors · Brighton General Contractors · Flint General Contractors · Maple Heights General Contractors · Welleby Park General Contractors · Tahoe City Interior Designers & Decorators · Morganton Architects & Building Designers · Florida City General Contractors · Leon Valley General Contractors · Pasadena General Contractorscpartist
4 years agoIs this a plan from a builder? Draftsman?
Unfortunately it's too small to see. Can you post in sections so we can see the actual plans?
I’m a little scared, but sure,
From what little I do see, I think you can do a heck of a lot better. This house right off the bat will be quite dark inside. Especially the kitchen and living room.
The best houses are only 1-2 rooms deep not the 4-5 rooms deep that this house is. Mostly a well designed house will be in one of the letter shapes, I, H, U, T, L because those shapes will allow for rooms with windows on at least 2 walls for light and ventilation.
The best houses will also have an organizing spine that allows for direct passage throughout the house. So it's easy to get from space to space. The poorly designed houses are those where you have to guess where to go to get to where you want. This house doesn't have an organizing spine.
The best houses do not need angled garages and angled interiors UNLESS the site is such that it's the only way to get it to work.
What is your site like?
What part of the country are you in?
Size?
Topography?
What direction is north? That too will affect how the light enters the house and also how passive solar heating and cooling affect the house.
How does the house sit on your lot?
Jane G
Original Author4 years agoAppreciate your perspective. I’m at work, so will have to look at your comments more carefully when I have more time.
User
4 years agodon't post a bigger copy of your floor plan.
some on this site look for floorplans to rip apart. it's their thing. let's focus on what you asked about.
Anglophilia
4 years agoIt's "bliss" until one spends a fortune building a house that doesn't "live" well at all!
Jane G
Original Author4 years agoHopefully you can see this version better.
The site is in the Midwest, flat, 9 acre lot. House will sit in ~ the middle 3rd of the land.
Front door faces due south, windows out of the kitchen due north.

tatts
4 years agoI wouldn't worry about the different heights. A. it's symmetrical, B. one set is windows, the other is doors, C. the doors look deliberately higher, not carelessly or accidentally higher, D. it's the back of the house, not the public front.
But, Oh, that fat, fat roof! That house is all shingles! They had better be good, architectural shingles, because they are the most prominent surface on the house. Ugh. The fat roof comes from the house being so deep.
Holly Stockley
4 years agoIt might help home in on things if you could articulate just what it is that you like about this plan, specifically.
You've got a few elements that are meant to be impressive, but in fact make your design work for you less well than it might. And a big one is the angled setting of the two portions of the house. That creates quite a bit of wasted space.
You've got lots of room to spread out on 9 acres. Give some thought to spreading out your house and trying to keep it from being so "fat" and piled up on itself.
Anglophilia
4 years agoI have a cousin who lives in a small subdivision/tract house - it's only about 2000 sq feet. But like this house and most such houses, it has a jillion roof lines/angles/peaks/valleys. Her house is only 15 years old but already the roof has worn and is leaking. She will be selling this house in the near future. She had a offer a year ago, but the buyer backed out as their insurance company would not insure the worn roof.
It will cost her $17,000 to replace her roof with ordinary 20 year shingles! Such roofs are VERY labor intensive and believe me, roofers charge dearly for this. On the back of my own house, we put a huge full dormer 34 years ago; like all dormers, it has a "cat walk" under it and on both sides". Replacing that small area was an additional $4000! My cousin can't sell her house without replacing the roof and she cannot afford to do so. She will have to give them credit at closing and this will seriously eat into the money she needs for nursing home care (no long-term care insurance).
My roofer told me that it's not unusual to give an owner a $35-40,000 bid for such a roof on a large house, and they owner is ready to cold-conk the roofer, believing he's being "taken". He's not - he just has a VERY expensive roof on his house.
Roofing material doesn't last as long as it once did. You may not plan on living in this house long enough for roof replacement, but you might. You might also have problems selling it someday if the roof needs replacing and it is costly.
Simplify the roof lines on this home... simplify them A LOT!cpartist
4 years agolast modified: 4 years agoDo you have any nice views on your 9 acres? Views you want to look at on a daily basis?
Do you realize with the main rooms facing north, and your living room being blocked by the covered patio to the north, your house will be extremely dark all the time?
The best siting of a house is to face the main rooms south.
As stated, the roof will be a nightmare not only in the future but possibly now with the valleys, etc.
Additionally did you realize your house has 49 jigs and jogs on the exterior?
Let's start from left to right.
You walk into the mudroom area and have three doors that will be a hinderance if they all open at once. I'm talking about the mudroom door, the door from the garage and the door from the porch area out front.
The mudroom entrance from the garage is narrow. Think of two or more of you trying to enter at the same time and move around one another.
The laundry room is large but it's far from your bedroom and if you're building this house for the long term, think of how soon the kids will actually be out of the house and then look at the path you have to go through just to get YOUR laundry from your bedroom to the laundry room.
Additionally dryers need to vent to the outside and how will that be done with the dryer on the inside wall of the house opposite the one outside wall?
There will be no noise barrier between the two kids bedrooms meaning anything that goes on in one bedroom, will be heard in the other bedroom. No, insulation will not block the noise.
I can't see the dimensions of the kids WIC's but if they're less than 7' wide, they can't have hanging on 2 opposite walls.
Wouldn't it be nice if the kids bathroom were actually on an outside wall and had natural light coming in?
For the size of the house and the other rooms, the dining room is small.
What is the awkward hallway that leads to what outside near the kitchen powder room?
Speaking of the powder room, anyone sitting in the breakfast area will be able to get a noise show if you know what i mean.
As mentioned, there will be no natural light in the kitchen itself and even less since the breakfast area faces north.
Do you need seating at the island, at a breakfast area and at a dining room table? (This of course is a personal question. I never would need 3 seating areas and rarely entertain with sit down dinners. Your needs might be totally different. :) )
Getting furniture in and out of your master will be very difficult with that hallway.
Why the double doors into the master bedroom and master closets? Where do you put light switches if you have double doors? Plus that means every time you open your closet, you have to open and close both doors.
The master bath appears to have lots of wasted space and yet the showers seem to be jammed in.
I'm headed to dinner now, but after dinner, I'm going to draw you a few drawings on your plans.
One will show you how little light you get on the interior of your house.
The second will show you the actual paths you have to take to do some normal everyday things like bringing laundry to the laundry room, or bringing groceries in from the garage.
The third will show you the pathways around your house and what I mean when I say there's no organizing spine. How the flow is haphazard at best. :)
cpartist
4 years agoOk here are the three things I wanted to show you. This first one shows how the light will possibly come into the house. Notice the most light will be coming in from the east (in the mornings only) and the south (all day).
Notice you'll get north light in the kids bedrooms, the powder room and somewhat in your bedroom and in the breakfast room. The reason you'll get little to no light in the living room is because of the covered patio and the north facing room. Your bedroom will get more light since it has windows on two walls.
And the foyer and study will get light mostly in winter with it being a bit more filtered in summer. Why? Because of the porch and in summer the sun is higher in the sky which is a good thing for keeping the house cooler. In winter when you want the sun streaming in, the only rooms it will be warming will be the foyer, the study, the dining room and the laundry room and the mudroom a bit.
Mostly notice how the whole middle of the house (the white areas) will be dark?
Do you really want a kitchen where you'll need lights on almost 24/7?
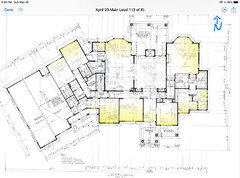
cpartist
4 years agoNext is the pathways around the house. This is the hallways and the implied hallways. What I mean are those pathways we need to keep clear so as to get into closets, get to the doors, bathrooms, etc.

cpartist
4 years agoLastly I chose just a few daily tasks to show you again the steps needed.
The red is the path from the garage with groceries and then what you'd need to do to put them away. Notice how your fridge and pantry are at opposite ends of the kitchen and how you have to walk through the kitchen just to put things away in the pantry? Great exercise but is that what you really want to do?
The green is to show the path to use the powder room. It's not terrible as long as you have room for the table. In fact people in my house have to pass between my dining area and my kitchen to use my powder room. The difference is mine is isolated so no one eating will ever hear any noises.
Then the two blues are the paths to do laundry. Obviously the path for the kids/guest rooms are not too bad. However look at the path to get laundry from your bedroom area to the laundry room. Sorry, if it were me, I'd let the kids learn to shlep their laundry and make it easier on you as the parents.

tatts
4 years agocpartist got it. There is a HUGE amount of wasted space that can only be used for walkways (and you're paying to build ever square foot of that wasted space). And the extra walking for workflow is ludicrous, especially the trips from the cars to the pantry. Not a pleasant house to live in.
cpartist
4 years agoHave you considered working instead with a real person of design talent? Maybe an architect?
Jane G
Original Author4 years ago<?xml version="1.0" encoding="UTF-8"?><md>Thank you all for taking the time to comment, and cp for taking even more time to “show” me what your talking about.
Here is some of our thinking and reasons we’ve settled on this final plan.
No, it isn’t an architect, but she has drawn custom homes in this area for many years and has a great reputation, and I feel she is pretty darned talented. She heard our requests and I think she nailed it pretty good. We actually started with an architect, dropped a few thousand and went separate ways. Nice people, but we don’t feel like they understood what we wanted.
This plan started much differently and kind of morphed into this current version. We really like it. Most of your comments are things I’ve thought of, and many of the aspects are choices that do make our lives easier on a daily basis. For example, I want my laundry room off the mud room. I want it near the kitchen, which is where I’ll spend a fair amount of time, and I’m thinking of devoting some space in there to a little office area. It will also serve as the room where my dogs are groomed and fed. I’m willing to get a laundry cart that will roll to and from out bedroom.
I would have rather had the pantry near the other end of the kitchen, but this is how it kind of played out. However, I get 2 bonuses doing it this way. 1- a big a** pantry, and 2-were talking to the KD about putting an access point into the pantry from behind what will look like an appliance garage on the kitchen side. And, as with the laundry, I’m going to get a little wheeled cart for hauling in big loads of groceries, etc from the garage.
Dining room will likely be a tv room for us. We don’t want to have a tv blaring in the middle of the house, and since we don’t need the extra seating it will suit us better as a tv room, but be avail for the next person as a DR if they wish.
We specifically wanted a gallery type hallway like that separating the front and rear of the house. We like that feature in a home.
You are right about the north facing patio, but I don’t have a choice with this lot, and we truly lucked out on the lot. It’s a desirable area and tough to find anything but a skinny 3 acre rectangle, or a subdivision with little lots all nestled together. Either is fine and what a lot of people prefer, but this suites us better.
We’ll be putting a barn/outbuilding in the rear on the west side of the property. That side porch by the pantry will be a great access to a bathroom and a quick pit stop into the kitchen for a snack or drink when working in the yard or in the barn. It will also function as sort of a 2nd mudroom for dirty dog paws when letting them into the back yard. We don’t have kids, so the bathroom that serves bedrooms 2&3 can be for the noise makersUser
4 years agook since you posted the whole plan for internet feedback.
is the entry at the front of the house? does that face the street?
her bath has a window at the bath tub. I hope that's a transom window because if it's not, there will be a silhouette of a naked person at that window when it's used at night, visible from the street.
some parts of the covered porch have an unobstructed view of the master bed
the bay windows seem unnecessary
Lynda
4 years ago@Jane - I have almost the same plan in terms of the formal dining room, hallway, living, kitchen, nook, and covered patio (though my living room fireplace is not on the back wall). I have no issues whatsoever with the rooms being too dark. I also disagree about which direction is the best - it depends on how you live your life and if you want to have blinds or window coverings having to be used most all of the time. I would not worry about the different heights of the windows and/or transoms. It seems to be deliberate. I do think that there is a lot going on with the roof, and if possible, might consider simplifying the different roof lines? Good luck!
Lynda
4 years agoI would also suggest considering not having the corner cabinets in the kitchen, and instead putting the entry from the hallway in the corner? This allows for a decreased path from the garage. This is what I’ve done on my new home and it functions very well. Your dining room would be a few more steps?

Patricia Colwell Consulting
4 years agoIn my mind this would always be described as the roof house. I agree too many roof angles and too much roof in proportion to the house makes for an ugly house. You have tons of space to design an amzing home use it. Get a KD ASAP not your architect or who ever did this design.Walki n pantries are a huge PITA actually for storage a space for storing food should be in the work areaIMO and pullout pantries are a much better choice than a walk in . The walkin is a great place for all the extra stuff like paper products and cases of soda etc that were on sale.Kitchens in the center of the house get very poor natural light.I think you could do a lot better
cpartist
4 years agolast modified: 4 years agoHere is some of our thinking and reasons we’ve settled on this final plan.
No, it isn’t an architect, but she has drawn custom homes in this area for many years and has a great reputation, and I feel she is pretty darned talented.I haven't seen her other work but in this case, it can be a lot better. This shows what she doesn't know because of the oversized roof with the problems you'll be having sooner, rather than later.
She heard our requests and I think she nailed it pretty good.
This is the problem with draftsman/designers. They do what you want but don't help you think outside the box for other possibilities that might be even better. And on 9 acres, I can assure you there are better possibilities than a house with an oversized roof that will give you problems and an interior that will be dark.
For example, I want my laundry room off the mud room. I want it near the kitchen, which is where I’ll spend a fair amount of time, and I’m thinking of devoting some space in there to a little office area.
That's a fair thought that lots of people prefer. However it's not well designed where it is and how you get to the laundry room. It should be easy and in this plan, it's not.
Plus as mentioned, where does the dryer vent?
andIt will also serve as the room where my dogs are groomed and fed. I’m willing to get a laundry cart that will roll to and from out bedroom.
So what you're saying is that instead of designing the house to fit your needs, you're willing to compromise to fit your needs to the house.
I would have rather had the pantry near the other end of the kitchen, but this is how it kind of played out.
Again, a person of design talent would be able to work the design so both your fridge and pantry are near one another and both are not a hike from the garage and you are not fitting your needs to the house, but instead the house fits to your needs.
However, I get 2 bonuses doing it this way. 1- a big a** pantry,
Again, if it was designed properly, you'd still have your big pantry.
and 2-were talking to the KD about putting an access point into the pantry from behind what will look like an appliance garage on the kitchen side.
How will that help since you'll still have to walk around and through the kitchen to put away larger items?
And, as with the laundry, I’m going to get a little wheeled cart for hauling in big loads of groceries, etc from the garage.
So once again what you're saying is that instead of designing the house to fit your needs, you're willing to compromise to fit your needs to the house.
Dining room will likely be a tv room for us. We don’t want to have a tv blaring in the middle of the house, and since we don’t need the extra seating it will suit us better as a tv room, but be avail for the next person as a DR if they wish.And how will you close it off so that it's not blaring while you're in the kitchen?
We specifically wanted a gallery type hallway like that separating the front and rear of the house. We like that feature in a home.That is the one thing that works well for the house in that it could be the spine I'm talking about. However go back to my comments about houses having rooms only 1-2 rooms deep again. When a house has only 1-2 rooms deep, it allows for light to enter all the main rooms.
Here's a thought. You're in a part of the country with 4 seasons. How will you feel in the winter when absolutely no light, not even filtered light enters your house because of how it's situated and how you only have windows on one wall in most of the public spaces?
You are right about the north facing patio, but I don’t have a choice with this lot,No you don't have a choice with the lot. However you do have a huge choice with how the house is designed to fit the lot. That is why I mentioned that the best houses tend to use a T, L, U, H, or I shape, so they can be 1-2 rooms deep and still take advantage of the views and light.
For example, my house is a U shape and fits my very narrow lot. My living room has windows on both the north and south side of the house. My kitchen has windows on the east and north and my dining area which is part of my kitchen area, faces south.
and we truly lucked out on the lot.It’s a desirable area and tough to find anything but a skinny 3 acre rectangle, or a subdivision with little lots all nestled together. Either is fine and what a lot of people prefer, but this suites us better.
It sounds heavenly and since it's heavenly shouldn't you have a house that best takes advantage of it, the views and still brings in lots of light?
We’ll be putting a barn/outbuilding in the rear on the west side of the property. That side porch by the pantry will be a great access to a bathroom and a quick pit stop into the kitchen for a snack or drink when working in the yard or in the barn. It will also function as sort of a 2nd mudroom for dirty dog paws when letting them into the back yard.
Wouldn't it be better to design a single space that would work for both entry from the garage and from the backyard? So that yes the mud and dirt could be confined to one area only?
We don’t have kids, so the bathroom that serves bedrooms 2&3 can be for the noise makers
Which makes me wonder if you need such a large house in terms of those two bedrooms and even the double sink in the guest bath or if one or more of the other rooms could do double duty?
For example, we are just two of us and the dog. I'm on a narrow lot (9100 square feet) so had to build up. We put in an elevator since we're also getting up there in age (our kids are gone) and upstairs is my studio and our guest bedroom with one bathroom. My studio has a sleeper sofa if we ever have multiple guests staying over. The guest bedroom also when we have no guests doubles as my exercise room and has a murphy bed. For the few times a year we do have guests, I probably wouldn't be exercising anyway. LOL.
And do you need a house with 49 jigs and jogs since every jig and jog adds to the cost to build? As does the larger roof?
And what is the reason you need the angled garage?
Two suggestions: Take a look atarchitectrunnerguy on these forums for how he works and how all his homes have an organizing spine with the houses only 1-2 rooms deep. A visual is better than my trying to explain over and over (BTW: He does work remotely too.)
And take a look at the www.mcmansionhell.com website to see a lot of what we're trying to explain to you.
BTW: What do the other elevations look like?
cpartist
4 years agoI have almost the same plan in terms of the formal dining room, hallway, living, kitchen, nook, and covered patio (though my living room fireplace is not on the back wall). I have no issues whatsoever with the rooms being too dark.
What direction does the back of your house face? That is the biggest determining factor.
I also disagree about which direction is the best - it depends on how you live your life and if you want to have blinds or window coverings having to be used most all of the time.
Sorry but that has been proven over and over. And using roof overhangs work just as well if not better on south facing walls, especially on a single story house.
cpartist
4 years agoHere's a thought. You're in a part of the country with 4 seasons. How will you feel in the winter when absolutely no light, not even filtered light enters your house because of how it's situated and how you only have windows on one wall in most of the public spaces?
One of the things my neighbor and I love to do on Sundays is go look at the open houses. We live in very sunny FL.
We went to see a house where all the major rooms were facing north with a convoluted layout and both of us walked out feeling the house was dark and depressing because none of the sunlight entered the space. Plus we were never sure where we were headed.
They built the house as the model in a desirable area. So far the model hasn't sold and it looks like a year later with a very hot market, none of the other lots have sold.
I'd guess it's because we weren't the only ones who felt the house was dark.
Lindsey_CA
4 years ago"the bay windows seem unnecessary"
Laundry rooms seem unnecessary because you can always go to a laundromat, but some folks just like to have a laundry room.
And some folks just like to have bay windows.
A bay window in a breakfast nook gives nice space for a table. A bay window in a master bedroom gives nice space for a reading nook.
Jane G
Original Author4 years agoOk, ok, I’ve opened up this can of worms, & received some fairly negative feedback on our plans which has us doubting ourselves. As you can imagine, we’re getting ready to invest a good chunk of change into this and want it to be a well designed plan and is a joy to come home to, not a disappointment.
So, now what? Is it possible to hire an architect just for a consult? If so, and we did revise the plans, who would do the blueprints? How do you find a good architect? Can this be done remotely? So many questions.
@Holly, I would love to hear how you managed some of these issues, but I don’t see how to pm you.
Holly Stockley
4 years agoClick on my name. On the far side of the banner that appears at the top of the page, you should see a button that says "Message", You might need to go into your own account and activate the private message feature to get it to work.
Windowmaster
4 years agolast modified: 4 years agoIm wondering why you are coming onto an internet forum and asking about important structural issues. Shouldnt this be handled by an expert such as an engineer or architect?
if you are, why are you asking complete strangers advice on what they should be doing?
i just think its a bit weird that you would do that.
Kirsten E.
4 years ago@windowmaster - I’m confused as to what you think the purpose of this Internet forum is? In addition to the trolls who leave unhelpful comments like yours, people regularly seek input on design elements such as alignment of windows. Some of those decisions might structural, but they can also be a matter of preference...
Marco
4 years agoIf everyone's comments are making you have doubts, it might be worth going over to the Houzz poll about what long-time home-owners would tell their younger selves about choosing a home. You will find lots and lots of interesting experience-based thoughts that don't get bogged down by the nitty-gritty of design detail. Best wishes for arriving at a home design that makes your heart sing!
Anglophilia
4 years agoThis is the RIGHT time for doubts, not after it's under construction!!!
One saying I've learned on GW that is so very true is "you don't know what you don't know". We assume since most of us have lived in a house, we know about houses! Wrong! And going on 500 Homerama tours is not going to help - it will just train ones eye to be comfortable with bad design and awful floorpans as it says "this is what is normal". It need not be if one can afford a custom home build.User
4 years agoyou had a plan you thought was good and now you find all types of errors that willake it unlivable.
for the next plan, kindly heed this advice from an architect
https://www.lifeofanarchitect.com/dont-let-the-internet-design-your-project/
cpartist
4 years agoAnd he also talks about working directly and sketching while the client is there. Something that Doug (architectrunnerguy) also does. I'm guessing the OP's "designer" didn't do that at all.
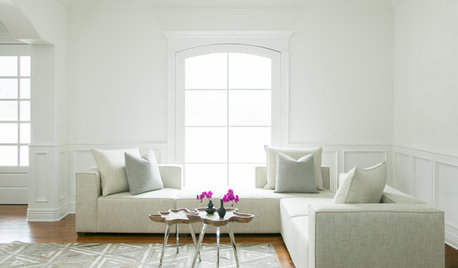


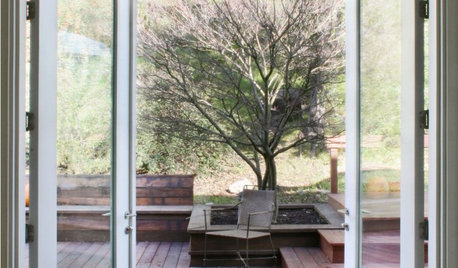
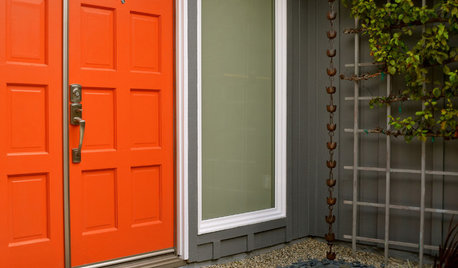
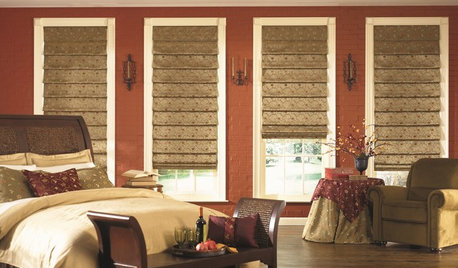

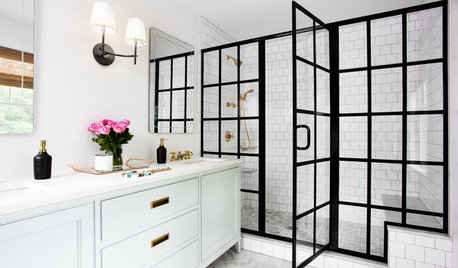
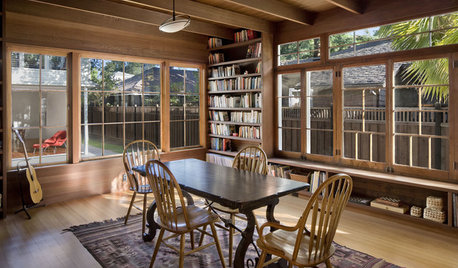






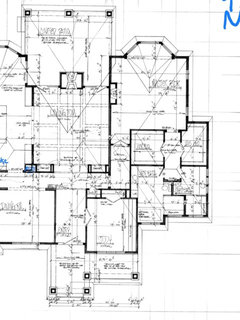
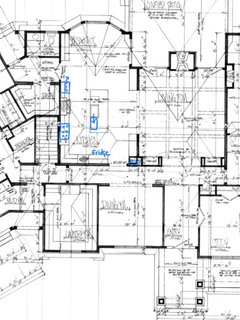

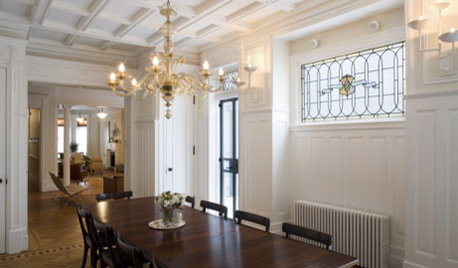




Holly Stockley