Ledge?
Delia Farrer
4 years ago
Related Stories
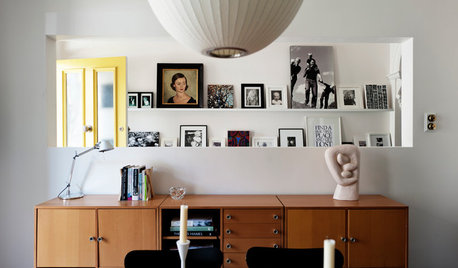
DECORATING GUIDESConquer That Blank Wall With a Versatile Picture Ledge
Turn a dull spot into your own personal art gallery with shallow shelves displaying artwork you can swap out on a whim
Full Story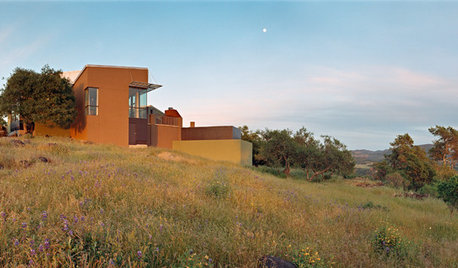
HOUZZ TOURSHouzz Tour: Modern Industrial Ledge House in Napa
Architectural volumes, impressive valley views and a spectacular infinity pool make for a gorgeous family weekend home in the Wine Country
Full Story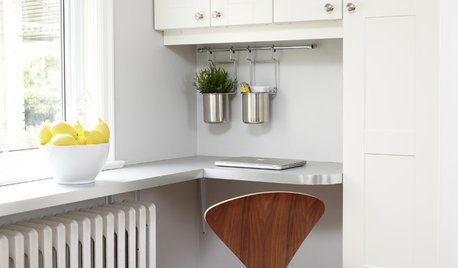
HOME OFFICESEnter the Office Nook
Goodbye, massive desk. Hello, floating ledges, nooks and hideaway workspaces as flexible as they are practical
Full Story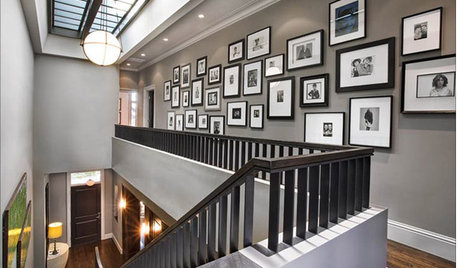
GREAT HOME PROJECTSHow to Design a Family Photo Wall
New project for a new year: Display your favorite images of loved ones for the most personal gallery wall of all
Full Story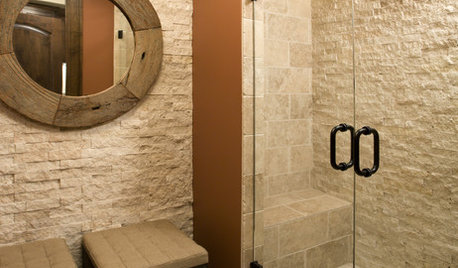
TILEBathroom Tile: Loving the Look of Ledgestone
Stacked-stone tile looks amazing in a bathroom, especially when washed with light. Here's what to think about before you buy
Full Story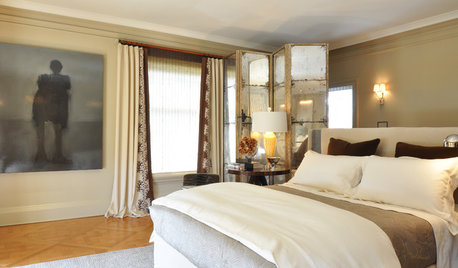
BEDROOMS8 Master Bedroom Details That Make the Room
Keep your sleeping space from being a snoozefest with these dramatic focal points and luxurious features
Full Story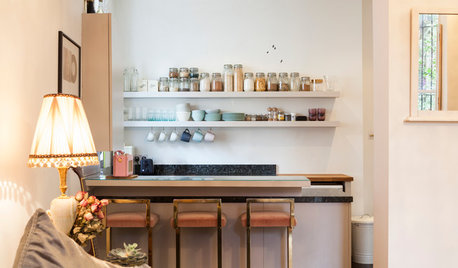
KITCHEN DESIGN12 Breakfast Bars With Coffee Shop Appeal
Give even a small kitchen a sociable vibe by inserting a stylish seating post
Full Story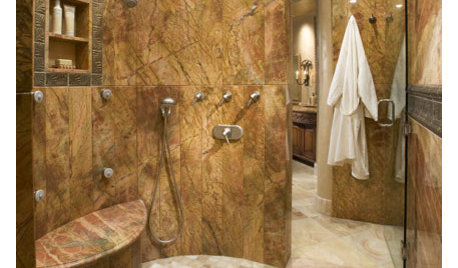
BATHROOM DESIGNYour Shower: Make Room for the Bench
See How a Place to Sit Turns a Shower Into a Spa
Full Story







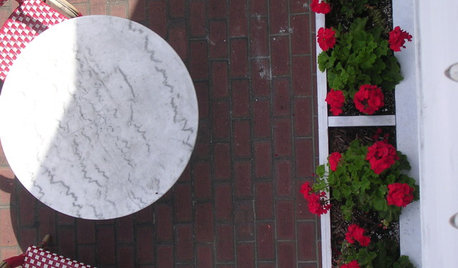



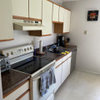
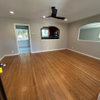
Katy Popple Design
Delia FarrerOriginal Author
RE Manley Construction llc. Design / Build