Bathroom remodel sanity check
Brian Larsen
4 years ago
last modified: 4 years ago
Featured Answer
Sort by:Oldest
Comments (21)
Patricia Colwell Consulting
4 years agolast modified: 4 years agotangerinedoor
4 years agoRelated Professionals
Shorewood Interior Designers & Decorators · North Bergen Architects & Building Designers · Urbandale Furniture & Accessories · Avon Lake General Contractors · Marietta General Contractors · Melville General Contractors · Oxon Hill General Contractors · San Elizario General Contractors · Ramsey Kitchen & Bathroom Designers · Hickory Kitchen & Bathroom Remodelers · Las Vegas Kitchen & Bathroom Remodelers · Maywood Cabinets & Cabinetry · Norfolk Cabinets & Cabinetry · Chicago Window Treatments · Rockledge Window Treatmentstangerinedoor
4 years agolast modified: 4 years agotangerinedoor
4 years agolast modified: 4 years agokariyava
4 years agoBrian Larsen
4 years agoBrian Larsen
4 years agoBrian Larsen
4 years agotangerinedoor
4 years agoNancy in Mich
4 years agoBrian Larsen
4 years agoMDLN
4 years agofelizlady
4 years agoBrian Larsen
4 years agoBrian Larsen
3 years agovlance
3 years agowaw722
3 years agoanne mcmanus
3 years agoNancy in Mich
3 years agoWendy Rice
3 years ago
Related Stories
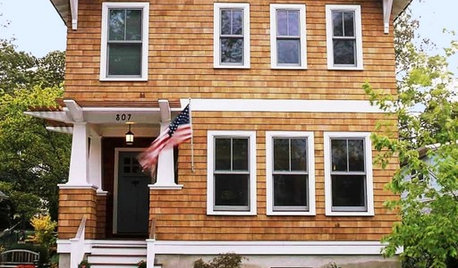
MOST POPULARDecorate With Intention: 12 Remodeling Sanity Savers
When the idealistic visions subside and reality sets in, these tips can help keep your spirits up and your work on track
Full Story
BATHROOM DESIGN14 Design Tips to Know Before Remodeling Your Bathroom
Learn a few tried and true design tricks to prevent headaches during your next bathroom project
Full Story
BATHROOM COLOR8 Ways to Spruce Up an Older Bathroom (Without Remodeling)
Mint tiles got you feeling blue? Don’t demolish — distract the eye by updating small details
Full Story
REMODELING GUIDESBathroom Workbook: How Much Does a Bathroom Remodel Cost?
Learn what features to expect for $3,000 to $100,000-plus, to help you plan your bathroom remodel
Full Story
REMODELING GUIDESFinish Your Remodel Right: 10 Tasks to Check Off
Nail down these key details to ensure that everything works properly and you’re all set for the future
Full Story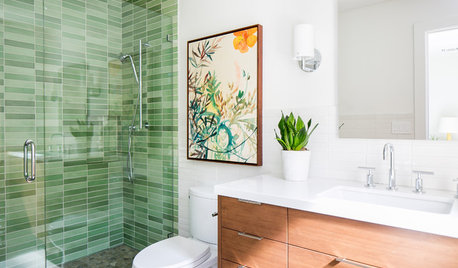
BATHROOM DESIGNTry These Bathroom Remodeling Ideas to Make Cleaning Easier
These fixtures, features and materials will save you time when it comes to keeping your bathroom sparkling
Full Story
BATHROOM DESIGN10 Things to Consider Before Remodeling Your Bathroom
A designer shares her tips for your bathroom renovation
Full Story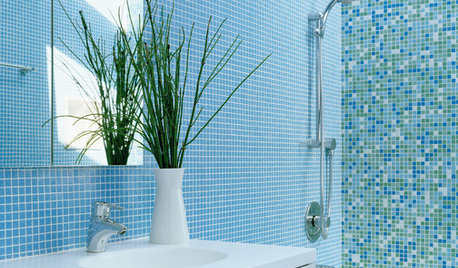
BATHROOM DESIGNMeasures of Remodel Success: Bathrooms by the Numbers
Count on a beautifully laid out bathroom when you factor in these measurements, costs and more
Full Story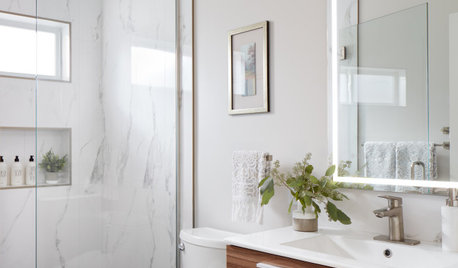
BATHROOM DESIGN10 Ways to Control the Cost of Your Bathroom Remodel
Bathroom designers offer 10 budget-saving tips for layouts, materials, fixtures and more
Full Story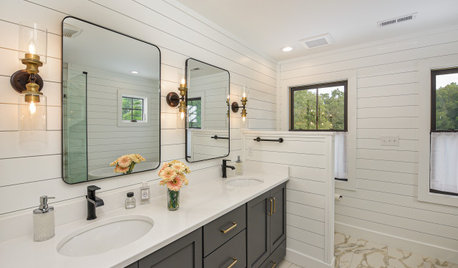
BATHROOM WORKBOOKHow to Remodel a Bathroom
Create a vision, make a budget, choose your style and materials, hire the right pros and get the project done
Full Story






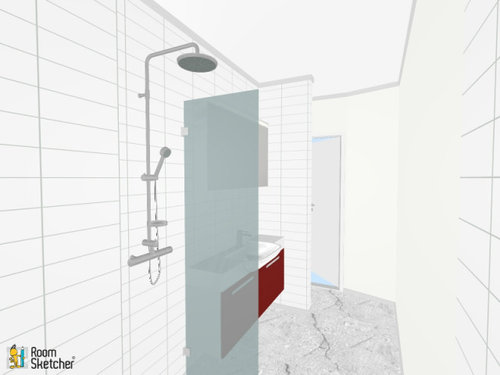
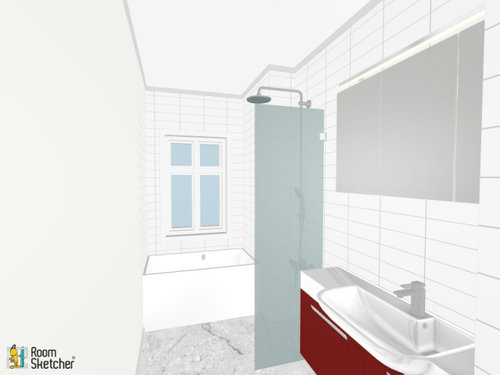


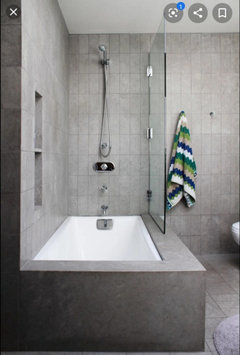
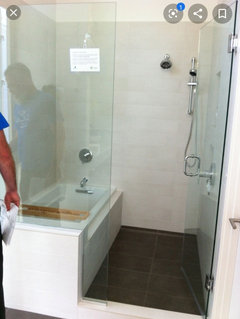



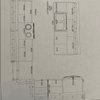
Brian LarsenOriginal Author