Master Bath Options
anj_p
3 years ago
Related Stories
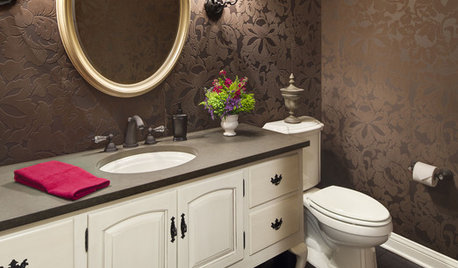
FURNITUREExpand Your Options for Powder Bath Furniture
Retrofit a Great Piece of Furniture for a Warm, One-of-a-Kind Vanity
Full Story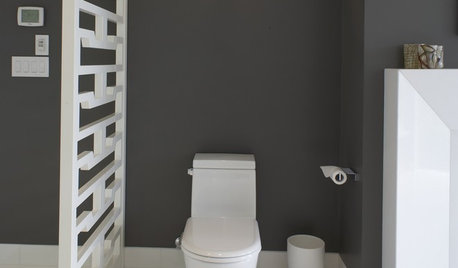
BATHROOM DESIGNHere's (Not) Looking at Loo, Kid: 12 Toilet Privacy Options
Make sharing a bathroom easier with screens, walls and double-duty barriers that offer a little more privacy for you
Full Story
KITCHEN COUNTERTOPSKitchen Counters: Concrete, the Nearly Indestructible Option
Infinitely customizable and with an amazingly long life span, concrete countertops are an excellent option for any kitchen
Full Story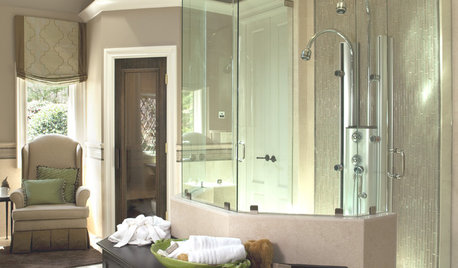
SHOWERS10 Stylish Options for Shower Enclosures
One look at these showers with glass block, frameless glass, tile and more, and you may never settle for a basic brass frame again
Full Story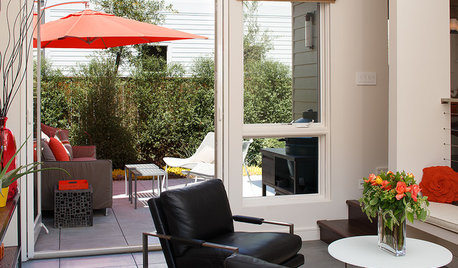
CONTEMPORARY HOMESHouzz Tour: Gaining Space and Options With a Flex Room
See how a new entryway bonus room increases dining and entertaining possibilities, and improves this California home’s flow
Full Story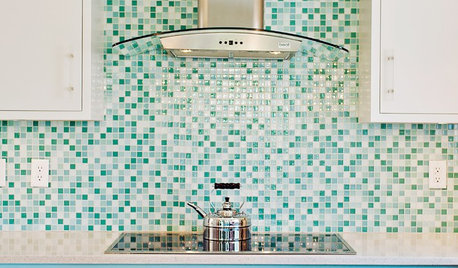
KITCHEN DESIGN9 Popular Stovetop Options — Plus Tips for Choosing the Right One
Pick a stovetop that fits your lifestyle and your kitchen style with this mini guide that covers all the basics
Full Story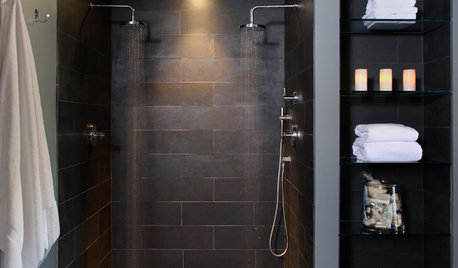
BATHROOM DESIGN10 Elements of a Dream Master Bath
A heavenly bathroom could be just a few features away. Would any of these be must-haves for your renovation?
Full Story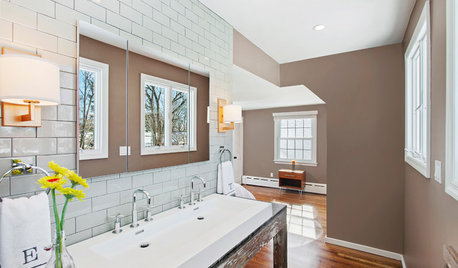
BATHROOM DESIGNRoom of the Day: New Dormer Creates Space for a Master Bath
This en suite bathroom has abundant natural light and a separate toilet and shower room for privacy
Full Story
BATHROOM DESIGNSweet Retreats: The Latest Looks for the Bath
You asked for it; you got it: Here’s how designers are incorporating the latest looks into smaller master-bath designs
Full Story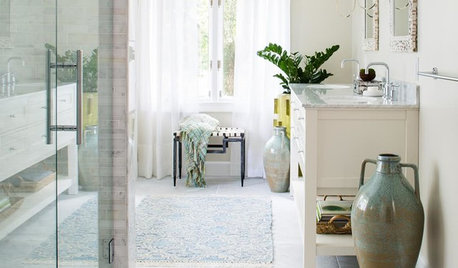
WHITERoom of the Day: Bye-Bye, Black Bidet — Hello, Classic Carrara
Neutral-colored materials combine with eclectic accessories to prepare a master bath for resale while adding personal style
Full Story






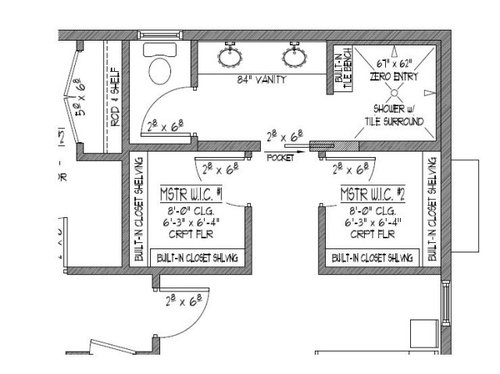



Patricia Colwell Consulting
doc5md
Related Professionals
New River Architects & Building Designers · Vancouver Architects & Building Designers · Kearns Home Builders · The Crossings General Contractors · Albany General Contractors · Exeter General Contractors · West Palm Beach Architects & Building Designers · Georgetown Kitchen & Bathroom Designers · Hershey Kitchen & Bathroom Designers · La Verne Kitchen & Bathroom Designers · Augusta Furniture & Accessories · Mount Prospect General Contractors · Saint Andrews General Contractors · Boca Raton Kitchen & Bathroom Remodelers · Campbell Window TreatmentsOne Devoted Dame
anj_pOriginal Author
chicagoans
bpath
anj_pOriginal Author
bpath
anj_pOriginal Author
anj_pOriginal Author
kimberkc
anj_pOriginal Author
kimberkc
Lindsey_CA
bpath
kimberkc
anj_pOriginal Author
anj_pOriginal Author
kimberkc
kimberkc
anj_pOriginal Author
Karenseb
anj_pOriginal Author
kimberkc
anj_pOriginal Author
kimberkc
kimberkc
kimberkc
Lindsey_CA
anj_pOriginal Author
anj_pOriginal Author
kimberkc
homechef59
Lindsey_CA