Deck, patio, or combo?
cainna
3 years ago
Featured Answer
Sort by:Oldest
Comments (24)
Related Professionals
Deerfield Landscape Contractors · El Sobrante Landscape Contractors · Dorchester Center Decks, Patios & Outdoor Enclosures · Lakewood Decks, Patios & Outdoor Enclosures · Norco Stone, Pavers & Concrete · Carlisle Decks, Patios & Outdoor Enclosures · Green Bay Decks, Patios & Outdoor Enclosures · East Grand Rapids Flooring Contractors · Murfreesboro Flooring Contractors · North Tustin Flooring Contractors · Overland Park Siding & Exteriors · Salmon Creek Kitchen & Bathroom Designers · Millburn Furniture & Accessories · Sugar Hill Furniture & Accessories · Bon Air General Contractorscainna
3 years agocainna
3 years agocainna
3 years agocainna
3 years agocainna
3 years agoCelery. Visualization, Rendering images
3 years agoCelery. Visualization, Rendering images
3 years agolast modified: 3 years agocainna
3 years agoBricks Incorporated
3 years agofnmroberts
3 years ago
Related Stories
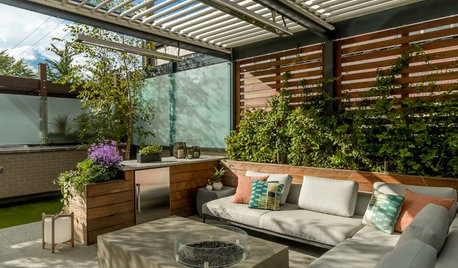
LANDSCAPE DESIGN9 Shade Structures and Seating Combos to Inspire Your Patio Setup
These shaded seating arrangements are ready for summer entertaining
Full Story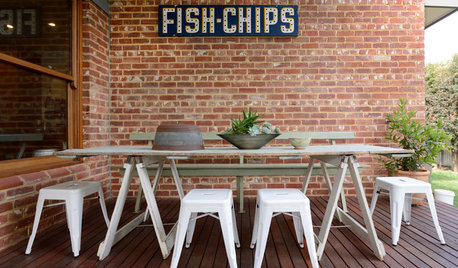
GARDENING AND LANDSCAPINGBudget Decorator: 10 Ways to Deck Out Your Patio
Hang a vintage sign here and some inexpensive curtains there, for a patio or deck that looks polished and pulled together
Full Story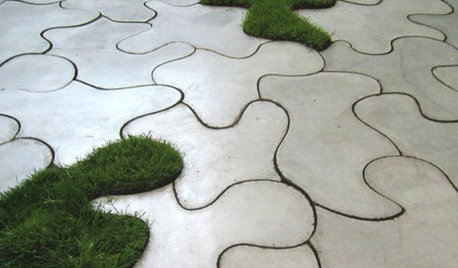
PRODUCT PICKSGuest Picks: Concrete Ideas for Patios and Decks
Look to lightweight fiber cement for functional outdoor furniture and accessories that are heavy on style
Full Story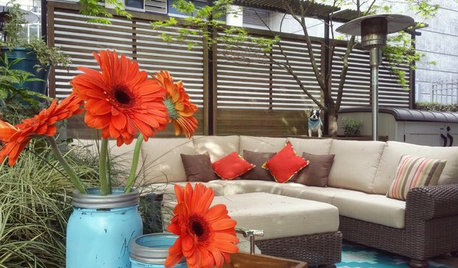
LANDSCAPE DESIGN10 Compact Decks, Patios and Porches for Making Memories
From Florida to Hawaii, Houzz readers show us how they capitalize on their petite outdoor spaces
Full Story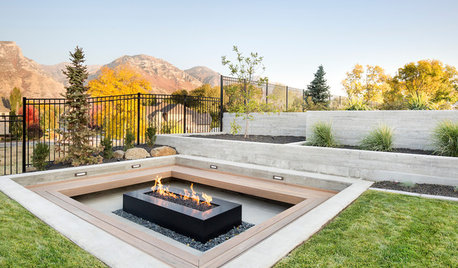
LANDSCAPE DESIGN10 Sunken Seating Areas Bring Drama to Decks and Patios
Boost your yard’s design by lowering a section of seating and gaining a new perspective
Full Story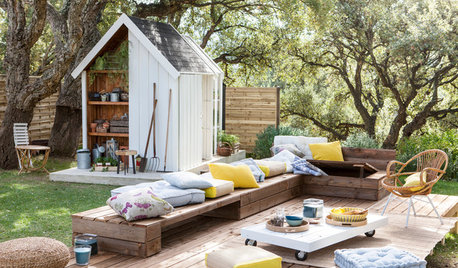
MOST POPULAR10 Lounge-Worthy Patios, Porches and Decks
Little touches like lighting and a cushy spot to sink into can transform any outdoor space
Full Story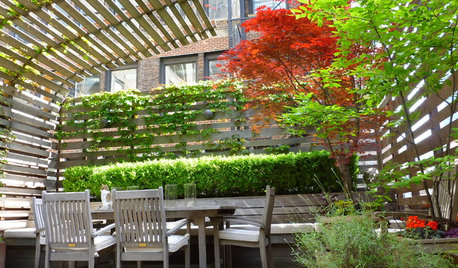
GARDENING AND LANDSCAPINGHouzz Call: Show Us Your Great Patio, Deck or Rooftop!
Give your patio a chance at the spotlight as we head outdoors for a new summer ideabook series
Full Story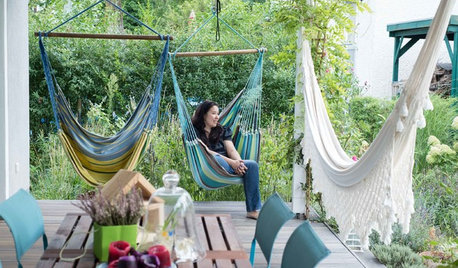
PATIOSHow to Turn Your Deck or Patio Into a Comfy Getaway
Relaxed seating and clever details can transform your patio, deck or terrace into a place to relax this summer
Full Story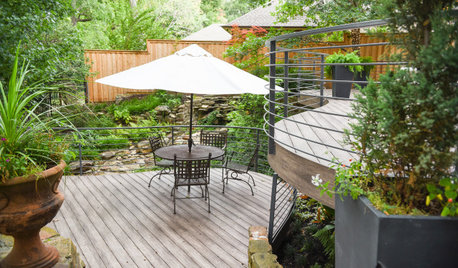
LANDSCAPE DESIGNBefore and After: 4 Yards Transformed by Decks and Patios
Looking to invest in your backyard? Boost usability and your garden’s overall look with a stylish deck or patio
Full Story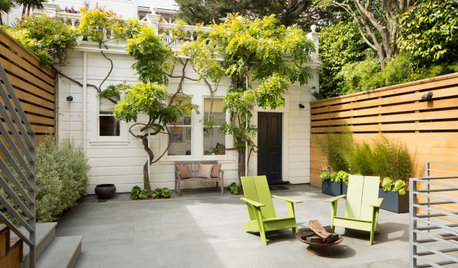
TRENDING NOW9 Ideas to Borrow From Popular Spring 2020 Decks and Patios
See the stylish details and clever design features that hooked Houzz readers on these inviting outdoor spaces
Full Story





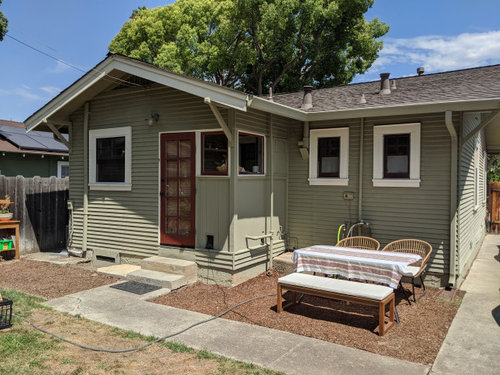
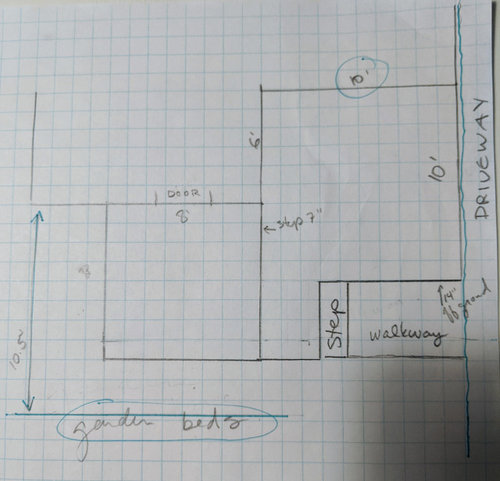

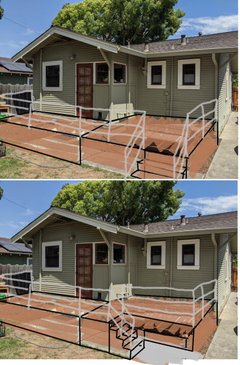





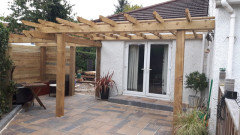


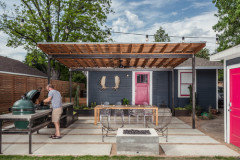

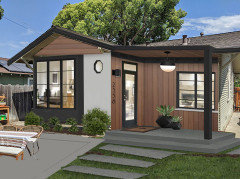

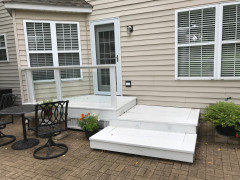


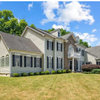

Yardvaark