Help in an open floor plan!!! 1970's ranch
Randy Reina
3 years ago
last modified: 3 years ago
Featured Answer
Sort by:Oldest
Comments (10)
Randy Reina
3 years agoRandy Reina
3 years agolast modified: 3 years agoRelated Professionals
Montgomery County Home Builders · West Babylon General Contractors · Rosaryville Interior Designers & Decorators · San Juan Capistrano Furniture & Accessories · Aurora General Contractors · Danbury Painters · Berkley Painters · Brighton Painters · Hollywood Painters · North Aurora Painters · Oakley Painters · Riverdale Painters · Tamarac Painters · Taylor Painters · Enumclaw General Contractorsdecoenthusiaste
3 years agolast modified: 3 years agoPatricia Colwell Consulting
3 years agoShadyWillowFarm
3 years agobpath
3 years agolast modified: 3 years agobpath
3 years agoValinta
3 years agoJ S
3 years ago
Related Stories
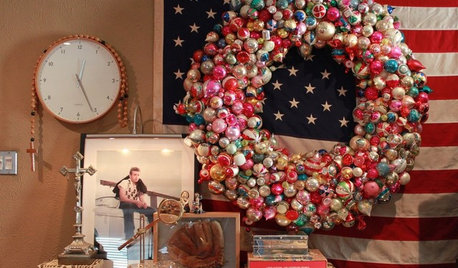
HOUZZ TOURSHouzz Tour: Creative Resourcefulness in a 1970s Ranch
Combine design dexterity and abundant creativity with patience, and what do you get? A home awash in personality and style
Full Story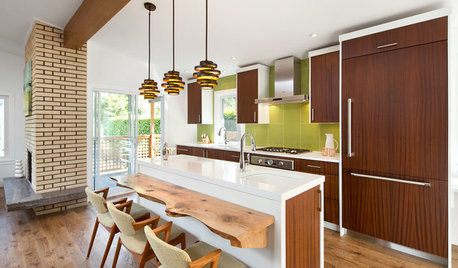
HOUZZ TOURSHouzz Tour: Dancing to the 1970s in an Updated Vancouver Home
The open floor plan and updated appliances have modern moves, but the lime green and wood paneling still do the hustle
Full Story
ARCHITECTUREHouse-Hunting Help: If You Could Pick Your Home Style ...
Love an open layout? Steer clear of Victorians. Hate stairs? Sidle up to a ranch. Whatever home you're looking for, this guide can help
Full Story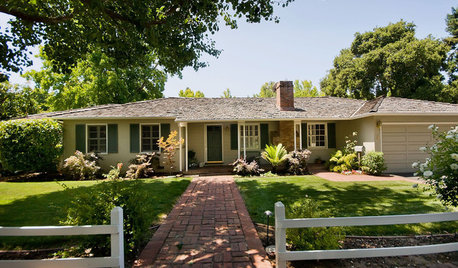
ARCHITECTURE10 Advantages of the Humble Ranch House
Boomer-friendly and not so big, the common ranch adapts to modern tastes for open plans, outdoor living and midcentury mojo
Full Story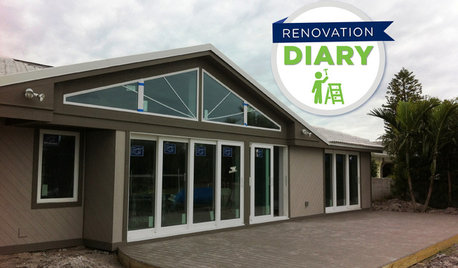
REMODELING GUIDESPlan Your Home Remodel: The Interior Renovation Phase
Renovation Diary, Part 4: Peek in as the team opens a '70s ranch home to a water view, experiments with paint and chooses tile
Full Story
REMODELING GUIDES10 Things to Consider When Creating an Open Floor Plan
A pro offers advice for designing a space that will be comfortable and functional
Full Story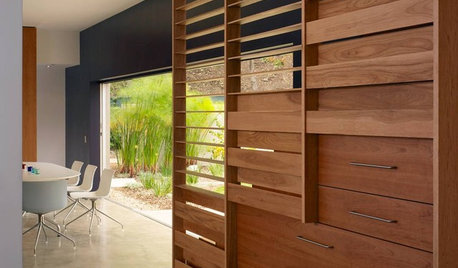
ARCHITECTURETouches of Cozy for Open-Plan Designs
Sometimes an open floor plan is just a little too open. Here’s how to soften it with built-ins, inventive screens and decor
Full Story
HOMES AROUND THE WORLDHouzz Tour: 2-Bedroom Apartment Gets a Clever Open-Plan Layout
Lighting, cabinetry and finishes help make this London home look roomier while adding function
Full Story
REMODELING GUIDESHouse Planning: When You Want to Open Up a Space
With a pro's help, you may be able remove a load-bearing wall to turn two small rooms into one bigger one
Full Story





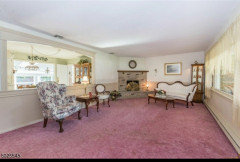
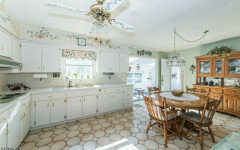

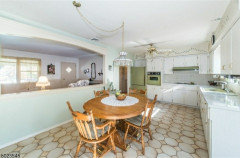
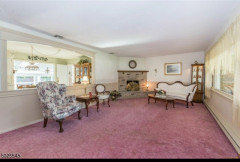



DLM2000-GW