Help with newly installed floors please!
Marnae Nguyen
3 years ago
last modified: 3 years ago
Related Stories
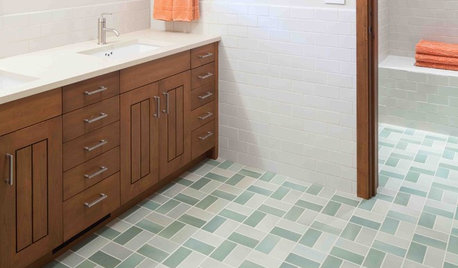
GREAT HOME PROJECTSHow to Install a New Tile Floor
Is it time to replace your tile floor? Here’s how to get it done, which pros to call and what it will cost
Full Story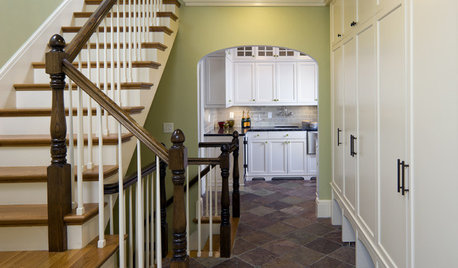
TILE6 Questions to Answer Before You Install Tile Flooring
Considering these things before tackling your floors can get you a better result
Full Story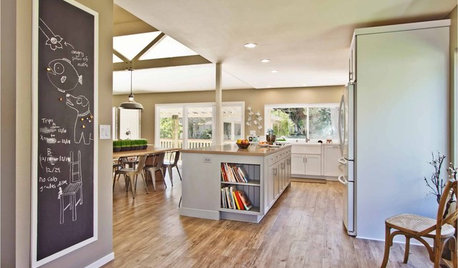
FLOORSWhat's the Right Wood Floor Installation for You?
Straight, diagonal, chevron, parquet and more. See which floor design is best for your space
Full Story
FLOORSHow to Get a Tile Floor Installed
Inventive options and durability make tile a good choice for floors. Here’s what to expect
Full Story
REMODELING GUIDESYour Floor: An Introduction to Solid-Plank Wood Floors
Get the Pros and Cons of Oak, Ash, Pine, Maple and Solid Bamboo
Full Story
BATHROOM DESIGNShould You Install a Urinal at Home?
Wall-mounted pit stops are handy in more than just man caves — and they can look better than you might think
Full Story
REMODELING GUIDESContractor Tips: How to Install Tile
Before you pick up a single tile, pull from these tips for expert results
Full Story
KITCHEN BACKSPLASHESHow to Install a Tile Backsplash
If you've got a steady hand, a few easy-to-find supplies and patience, you can install a tile backsplash in a kitchen or bathroom
Full Story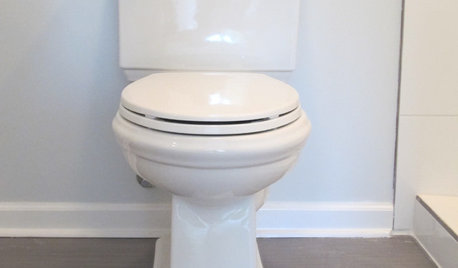
BATHROOM DESIGNHow to Install a Toilet in an Hour
Putting a new commode in a bathroom or powder room yourself saves plumber fees, and it's less scary than you might expect
Full Story
PETSHow to Install a Dog-Washing Station
Find out the options for pet showers and bathing tubs — plus whom to hire and what it might cost
Full Story





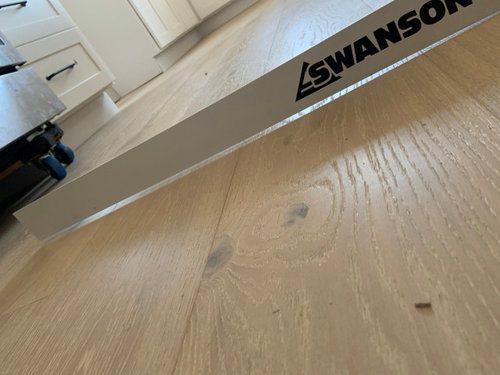
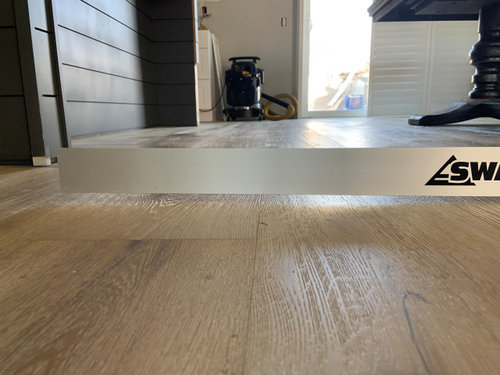
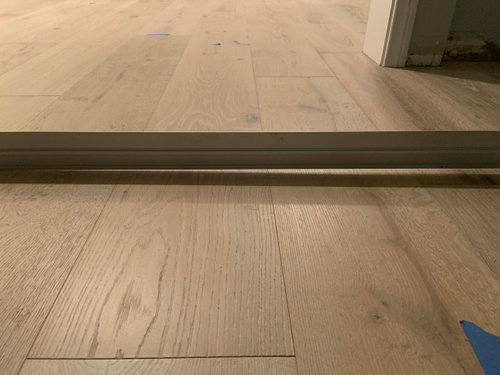
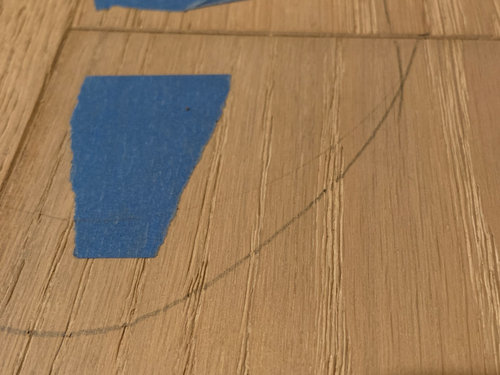
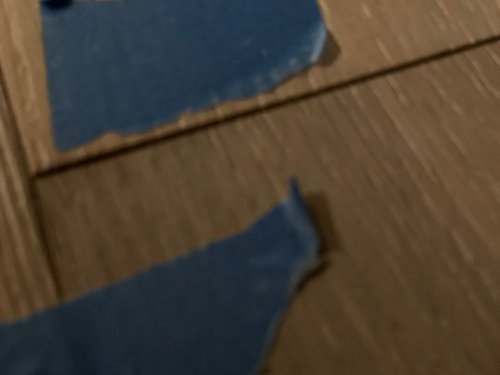
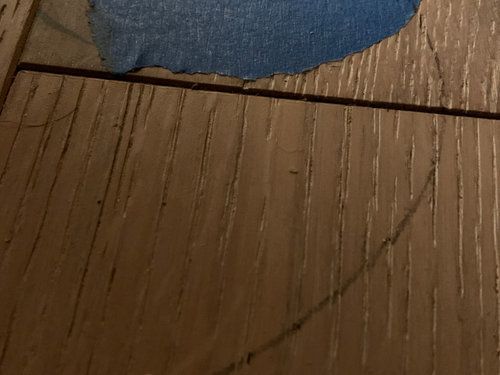
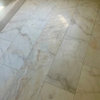


pds290
Marnae NguyenOriginal Author
Related Professionals
Palatine Flooring Contractors · Rogers Flooring Contractors · Scottsboro Flooring Contractors · Somerset Flooring Contractors · Turlock Flooring Contractors · Pendleton Tile and Stone Contractors · Alafaya Carpet Dealers · Alamo General Contractors · Bellingham General Contractors · Big Lake General Contractors · Chowchilla General Contractors · Dothan General Contractors · Fort Pierce General Contractors · Milford General Contractors · Point Pleasant General ContractorsMarnae NguyenOriginal Author
G & S Floor Service
Oak & Broad
Marnae NguyenOriginal Author
G & S Floor Service
Marnae NguyenOriginal Author
SJ McCarthy
Marnae NguyenOriginal Author
G & S Floor Service
SJ McCarthy
Marnae NguyenOriginal Author
Marnae NguyenOriginal Author
SJ McCarthy
Timothy Winzell
Marnae NguyenOriginal Author
Marnae NguyenOriginal Author
Marnae NguyenOriginal Author
dani_m08
Marnae NguyenOriginal Author
Marnae NguyenOriginal Author
dani_m08
Marnae NguyenOriginal Author
G & S Floor Service
Marnae NguyenOriginal Author
dani_m08
SJ McCarthy
Marnae NguyenOriginal Author
SJ McCarthy
Marnae NguyenOriginal Author
G & S Floor Service
Marnae NguyenOriginal Author
dani_m08
GannonCo
Marnae NguyenOriginal Author