Help! Penny tile lines
mdfl
2 years ago
Featured Answer
Sort by:Oldest
Comments (23)
Melissa R
2 years agomdfl
2 years agoRelated Professionals
Brea Cabinets & Cabinetry · Hanover Park Window Treatments · Littleton Window Treatments · Seattle Window Treatments · Newton Furniture & Accessories · Short Hills Furniture & Accessories · Hainesport General Contractors · Glenn Dale General Contractors · Green Bay General Contractors · Mansfield General Contractors · West Whittier-Los Nietos General Contractors · Alhambra General Contractors · Gloucester City General Contractors · San Carlos Park General Contractors · Palm River-Clair Mel General ContractorsHALLETT & Co.
2 years agotlynn1960
2 years agoPatricia Colwell Consulting
2 years agolast modified: 2 years agocpartist
2 years agomdfl
2 years agomdfl
2 years agomillworkman
2 years agolast modified: 2 years agoSammie J
2 years agoMelissa R
2 years agomdfl
2 years agomdfl
2 years agocatbuilder
2 years agoIndecisiveness
2 years agomdfl
2 years agomdfl
2 years agomillworkman
2 years agolast modified: 2 years agoNidnay
2 years agocpartist
2 years agolast modified: 2 years agoci_lantro
2 years agoAmy k
2 years ago
Related Stories

REMODELING GUIDESStyle Update: Tile Gets in Line
Install Your Tile in a 'Stacked Bond' Grid for an Clean, Modern Look
Full Story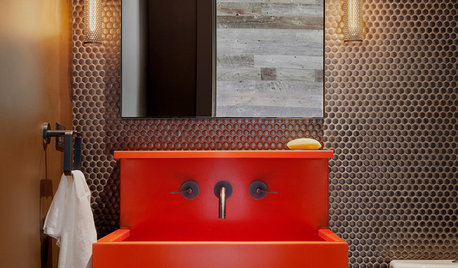
POWDER ROOMSPowder Room Patterns: 10 Pretty Looks With Penny Tiles
Make your powder room as pretty as a penny with these popular small tiles
Full Story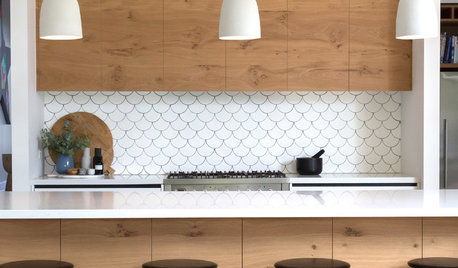
TILELet’s Talk Tile: An Alphabetical Guide to Tile Terminology
Get set for a tile project with this handy glossary of shapes, materials, finishes and more
Full Story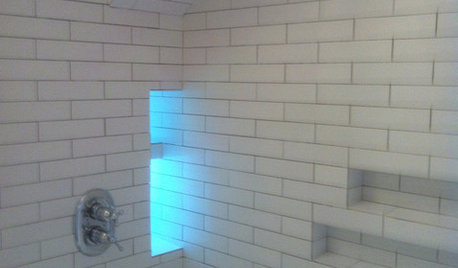
BATHROOM DESIGN10 Top Tips for Getting Bathroom Tile Right
Good planning is essential for bathroom tile that's set properly and works with the rest of your renovation. These tips help you do it right
Full Story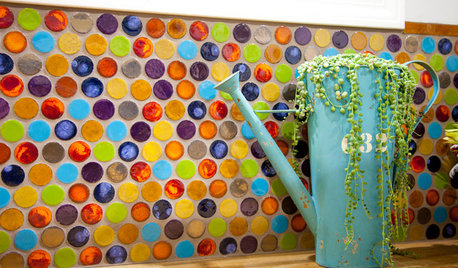
TILE5 Head-Turning Tile Styles for Backsplashes and More
If plain subway tile would derail your bold decorating vision, these dashing tiles can help you arrive at a brilliant solution
Full Story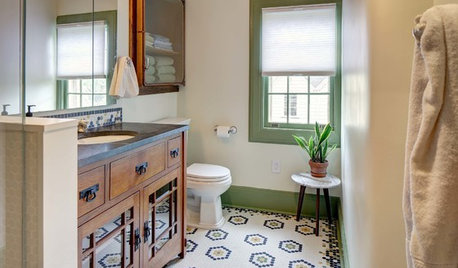
BEFORE AND AFTERSVintage Bathroom Makeover With a Special Tile Touch
A designer helps a creative couple put their artistic stamps on a third-story bath in their historic New Jersey home
Full Story
DECORATING GUIDESGot a Problem? 5 Design Trends That Could Help
These popular looks can help you hide your TV, find a fresh tile style and more
Full Story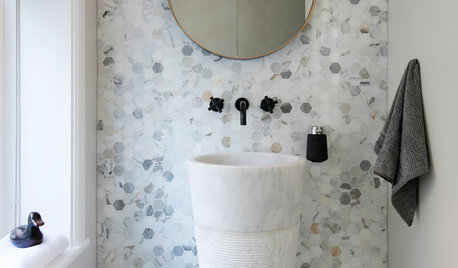
TILEHow Tiny Tiles Can Elevate Your Bathroom’s Style
Thanks to their ability to add texture and subtle pattern, petite hexagonal and penny tiles may be here to stay
Full Story
RUGSStriped Rugs Lay It on the Line
Sure, stripes can help hide stains and trick the eye. But make no mistake: On rugs, they're also indisputably chic
Full Story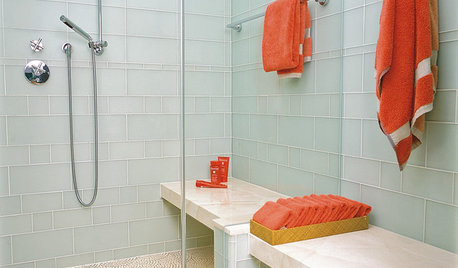
REMODELING GUIDESHouse Planning: How to Choose Tile
Glass, Ceramic, Porcelain...? Three Basic Questions Will Help You Make the Right Pick
Full StoryMore Discussions






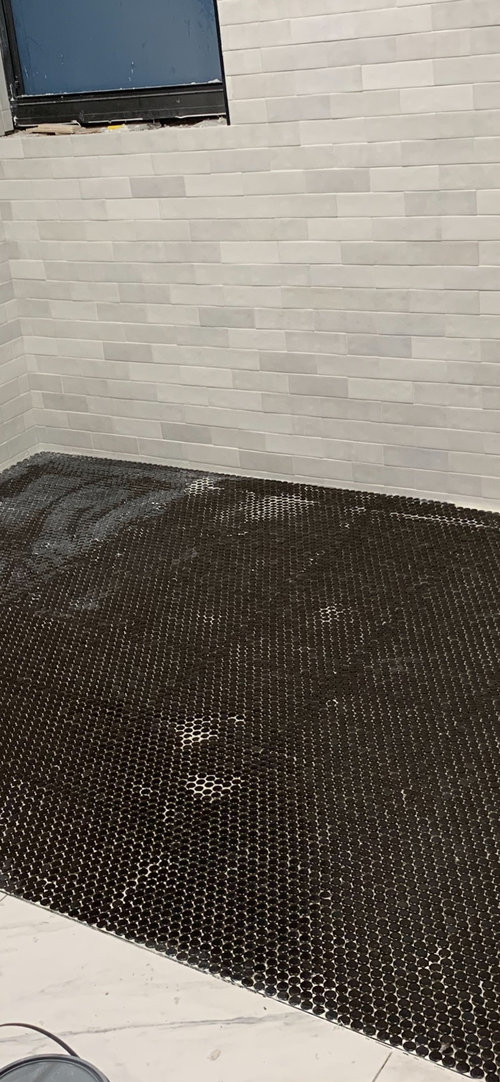
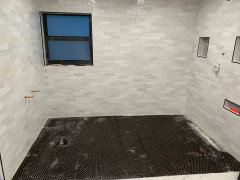
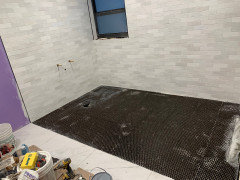
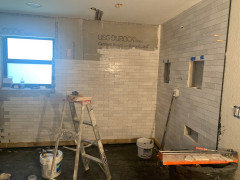
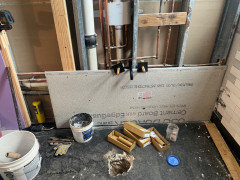





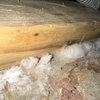
Nidnay