Bathroom Design Dilema
Linda McSpeedy
2 years ago
Featured Answer
Comments (28)
Linda McSpeedy
2 years agoclaire larece
2 years agoRelated Professionals
Arkansas Interior Designers & Decorators · Soledad Kitchen & Bathroom Designers · Chaska Furniture & Accessories · Detroit Furniture & Accessories · Alhambra General Contractors · DeKalb General Contractors · Longview General Contractors · Rock Island General Contractors · Uniondale General Contractors · University City General Contractors · Security-Widefield General Contractors · Durham Kitchen & Bathroom Remodelers · Gibsonton Kitchen & Bathroom Remodelers · Parsippany Cabinets & Cabinetry · Taylor Window TreatmentsLinda McSpeedy
2 years agoLinda McSpeedy
2 years agoclaire larece
2 years agoLinda McSpeedy
2 years agoLinda McSpeedy
2 years agoclaire larece
2 years agolkloes
2 years agoLinda McSpeedy
2 years agoUser
2 years agoLinda McSpeedy
2 years agoLinda McSpeedy
2 years agoptreckel
2 years agoLinda McSpeedy
2 years agoLinda McSpeedy
2 years agoclaire larece
2 years agolkloes
2 years agoLinda McSpeedy
2 years agohoussaon
2 years agophassink
2 years agoLinda McSpeedy
2 years agoLinda McSpeedy
2 years agoLinda McSpeedy
2 years agophassink
2 years agoLinda McSpeedy
2 years agophassink
2 years ago
Related Stories
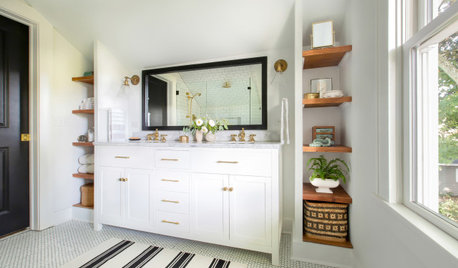
BATHROOM MAKEOVERSBathroom of the Week: Designer’s Attic Master Bath
A Georgia designer matches the classic style of her 1930s bungalow with a few subtly modern updates
Full Story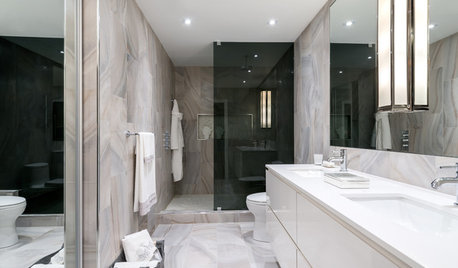
BATHROOM DESIGN12 Must-Haves for a Designer’s Dream Bathroom
If he had his way — and a rich person’s bank account — here’s how he’d put together his ideal bathroom space
Full Story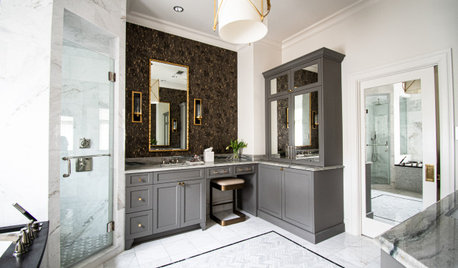
BATHROOM MAKEOVERSBathroom of the Week: Elegant Makeover in a Designer’s Home
See a before-and-after reveal of a master bath with lighting and flooring designed for an older couple
Full Story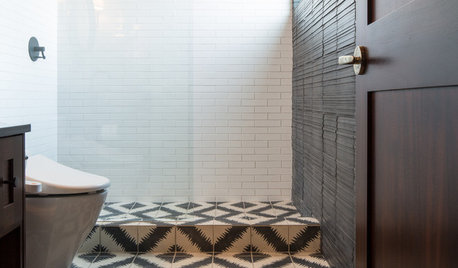
BATHROOM DESIGNRoom of the Day: Moroccan Tile Inspires a Guest Bathroom Design
Sharp contrast warmed by cedar and brass creates an unexpected jewel box in a ski house
Full Story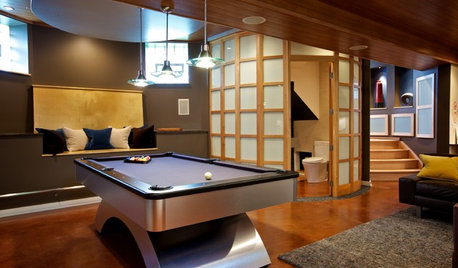
BASEMENTSTricky Basement Bathroom? Cool Design Opportunity!
Have some fun with your bathroom design while getting all the venting, privacy and storage you need
Full Story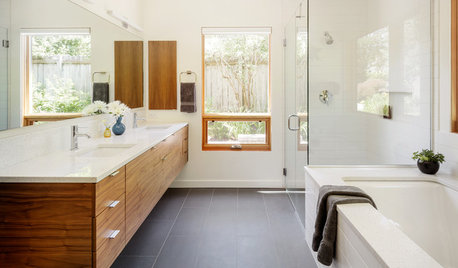
BATHROOM DESIGN6 Bathroom Design Ideas You Might Have Missed This Week
Check out a wall-mounted faucet, a bucket sink and other great options for your next bathroom update
Full Story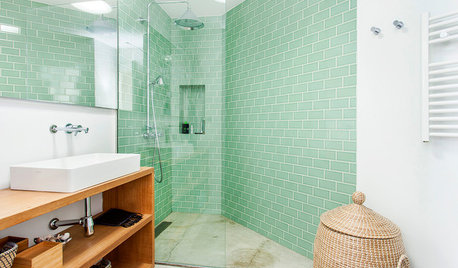
BATHROOM DESIGN5 Bathroom Design Tips From This Week’s Stories
These ideas can make a difference in how your bathroom looks and feels
Full Story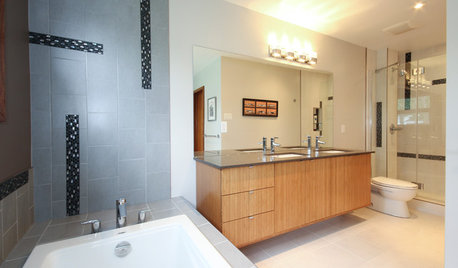
BATHROOM DESIGNDesign Lessons From a Modern New Bathroom
Learn about creating a spacious, high-style look from a minimalist bath designed from scratch
Full Story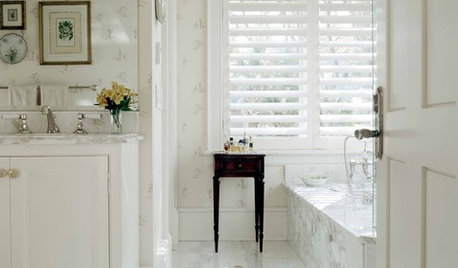
BATHROOM DESIGNWhite Bathrooms: Fair Game for Every Design Style
Whether traditional marble rocks your world or romantic skirted vanity seats set your heart aflutter, there's a white bathroom for you
Full Story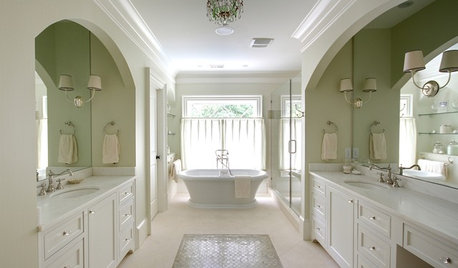
BATHROOM DESIGNDesigner's Touch: The Master Bathroom
A professional designer shares grand gestures and small touches that give a master bathroom that special something
Full StoryMore Discussions






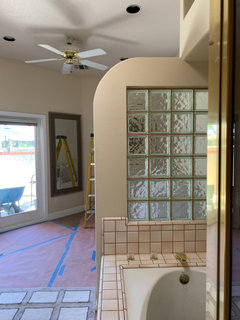
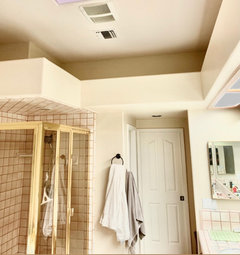
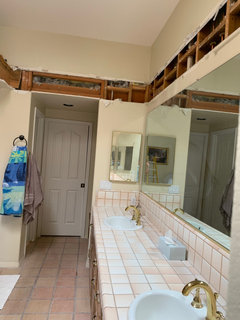

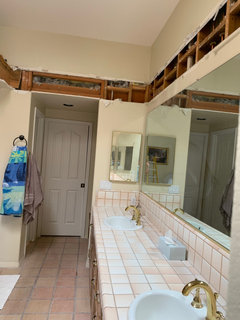
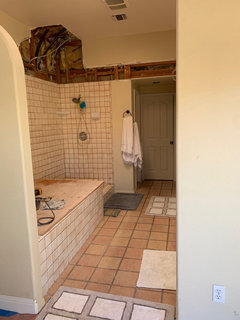
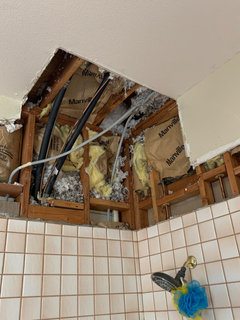


User