New addition crawlspace
J B
2 years ago
Featured Answer
Comments (16)
Related Professionals
Norwalk Home Automation & Home Media · San Diego Home Automation & Home Media · Atlanta Fireplaces · Arvada Fireplaces · Lake City Home Builders · Seguin Home Builders · South Sioux City Home Builders · Hillsdale Home Builders · Annandale General Contractors · Bryn Mawr-Skyway General Contractors · Fremont General Contractors · Seguin General Contractors · Queens Furniture & Accessories · Athens General Contractors · Ken Caryl General ContractorsJ B
2 years agoJ B
2 years agoJ B
2 years agoJ B
2 years agolast modified: 2 years agoJ B
2 years ago
Related Stories
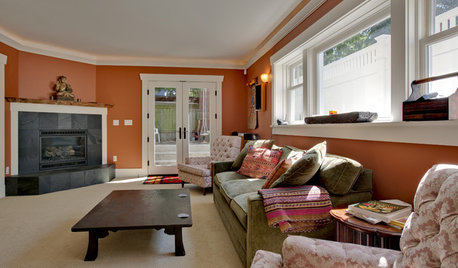
REMODELING GUIDESHow to Dig Down for Extra Living Space
No room for a ground-level addition? See if a finished basement is a good idea for you
Full Story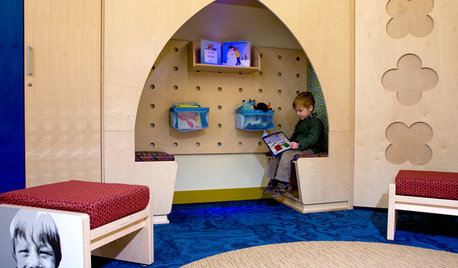
KIDS’ SPACESKid Spaces: Ingredients of a Dream Playroom
Great floors, playful storage, heroic color and secret places fill play spaces with possibility
Full Story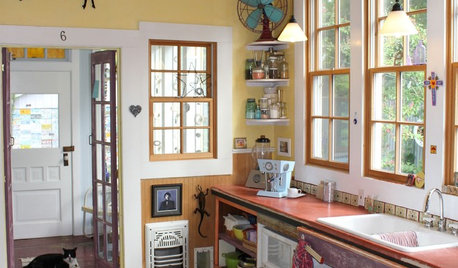
KITCHEN DESIGNKitchen of the Week: Quirky Texas Remodel
Playful Remodel Amps Up the Personality of 130-Year-Old Kitchen
Full Story
REMODELING GUIDESWhen to Use Engineered Wood Floors
See why an engineered wood floor could be your best choice (and no one will know but you)
Full Story
BASEMENTSDesign Workshop: Is It Time to Let Basements Become Extinct?
Costly and often unnecessary, basements may become obsolete — if they aren’t already. Here are responses to every reason to keep them around
Full Story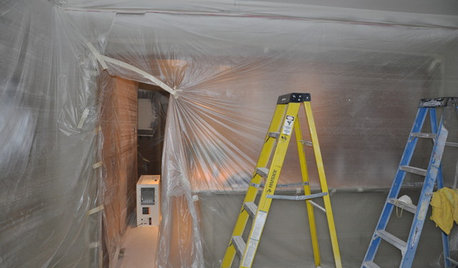
MOST POPULAR11 Things to Expect With Your Remodel
Prepare yourself. Knowing what lies ahead during renovations can save your nerves and smooth the process
Full Story
MATERIALSInsulation Basics: What to Know About Spray Foam
Learn what exactly spray foam is, the pros and cons of using it and why you shouldn’t mess around with installation
Full Story
THE HARDWORKING HOMEWhere to Put the Laundry Room
The Hardworking Home: We weigh the pros and cons of washing your clothes in the basement, kitchen, bathroom and more
Full Story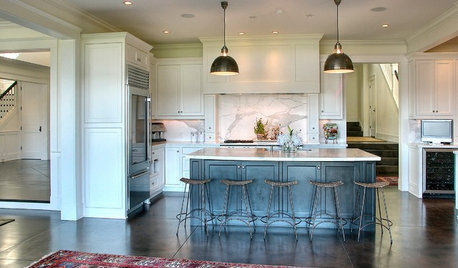
FLOORS5 Benefits to Concrete Floors for Everyday Living
Get low-maintenance home flooring that creates high impact and works with home styles from traditional to modern
Full Story
REMODELING GUIDESConsidering a Fixer-Upper? 15 Questions to Ask First
Learn about the hidden costs and treasures of older homes to avoid budget surprises and accidentally tossing valuable features
Full StorySponsored
Franklin County's Preferred Architectural Firm | Best of Houzz Winner
More Discussions







Mark Bischak, Architect