creative renovation ideas (apartment conversion) w/ unusual floor plan
Sebastian S
2 years ago
Related Stories

LIVING ROOMSLay Out Your Living Room: Floor Plan Ideas for Rooms Small to Large
Take the guesswork — and backbreaking experimenting — out of furniture arranging with these living room layout concepts
Full Story
BATHROOM MAKEOVERSRoom of the Day: Bathroom Embraces an Unusual Floor Plan
This long and narrow master bathroom accentuates the positives
Full Story
BATHROOM DESIGNGet Creative With Your Bathroom Floor Tile
Add movement, definition and interest to a humble bathroom floor by sidestepping uniform tile in favor of an unusual design
Full Story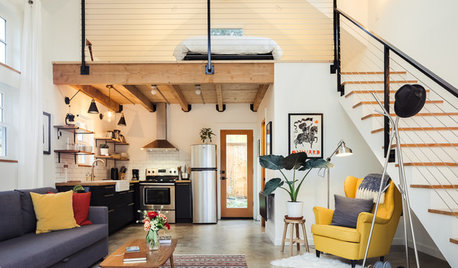
OUTBUILDINGS4 Creative ADUs Offer Small-Space Living Ideas
Thanks to smart design and efficient space planning, these compact secondary units feel light, airy and inviting
Full Story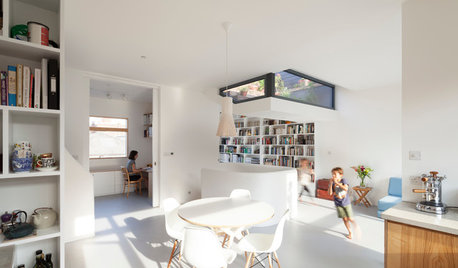
HOMES AROUND THE WORLDHouzz Tour: Radical Renovation Doubles Floor Space
A modern live-work home in London is converted into two flats, with a sunken roof terrace and an open layout for the main residence
Full Story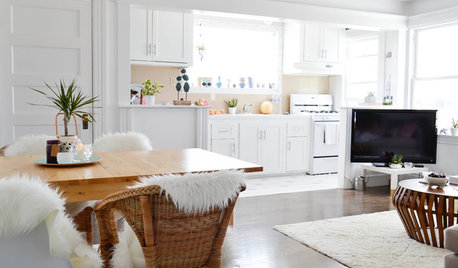
HOUZZ TOURSMy Houzz: Creative Flair Brightens a San Francisco Apartment
Furniture hacks and a cheery color palette personalize a couple’s apartment in a converted Victorian
Full Story
ARCHITECTURE5 Questions to Ask Before Committing to an Open Floor Plan
Wide-open spaces are wonderful, but there are important functional issues to consider before taking down the walls
Full Story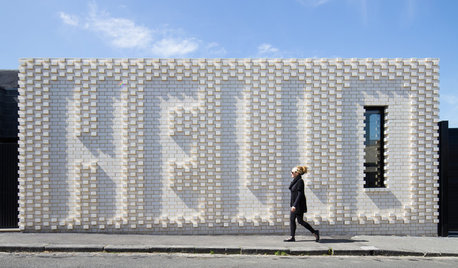
CONTEMPORARY HOMESHouzz Tour: A Creative Renovation Says Hello
A bland brick expanse at the street side of a corner house has become a very cool local landmark. All it took was a simple thought
Full Story
ARCHITECTUREDesign Workshop: How to Separate Space in an Open Floor Plan
Rooms within a room, partial walls, fabric dividers and open shelves create privacy and intimacy while keeping the connection
Full Story
DECORATING GUIDESHow to Combine Area Rugs in an Open Floor Plan
Carpets can artfully define spaces and distinguish functions in a wide-open room — if you know how to avoid the dreaded clash
Full StoryMore Discussions







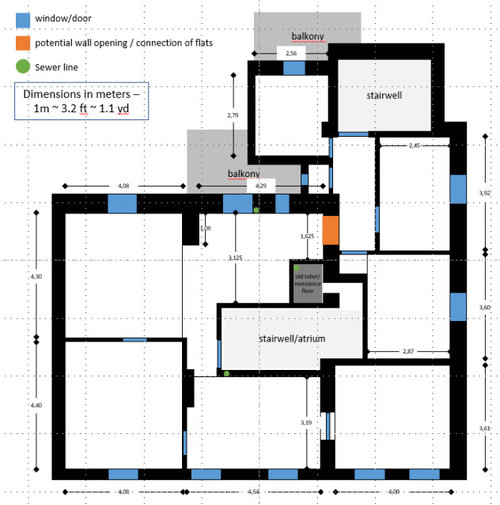
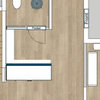
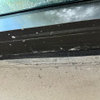
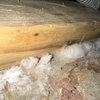
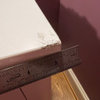
Sebastian SOriginal Author
Sebastian SOriginal Author
Related Professionals
Duncanville General Contractors · Renton General Contractors · Millbury Handyman · Hainesport Home Builders · Corpus Christi Architects & Building Designers · Keansburg Architects & Building Designers · Muskogee General Contractors · Valle Vista General Contractors · Avocado Heights General Contractors · Carson Kitchen & Bathroom Designers · Amarillo General Contractors · Dardenne Prairie General Contractors · De Pere General Contractors · North Highlands General Contractors · University City General Contractorsdan1888
Sebastian SOriginal Author
Patricia Colwell Consulting
Mark Bischak, Architect
Sebastian SOriginal Author
Sebastian SOriginal Author
dan1888
Sebastian SOriginal Author
Sebastian SOriginal Author