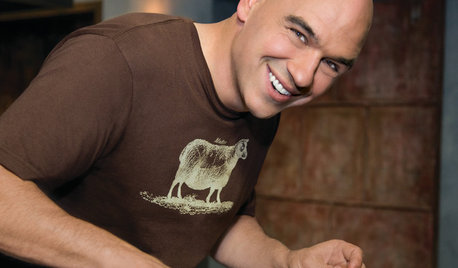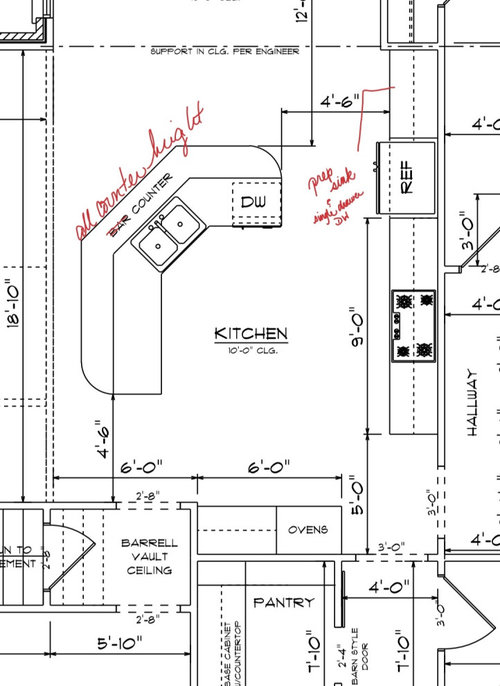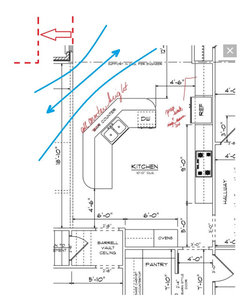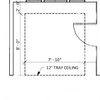Does this kitchen layout have a "name"?
Jennifer
2 years ago
Featured Answer
Comments (30)
HALLETT & Co.
2 years agoRelated Professionals
Saratoga Springs Kitchen & Bathroom Designers · Athens Kitchen & Bathroom Remodelers · Port Charlotte Kitchen & Bathroom Remodelers · Alafaya Cabinets & Cabinetry · Eastchester Tile and Stone Contractors · Lake Station Home Builders · Big Bear City Home Builders · Havre de Grace General Contractors · La Marque General Contractors · Walker General Contractors · Charleston Interior Designers & Decorators · Bell Gardens Architects & Building Designers · Oneida Kitchen & Bathroom Designers · Bridgeport Furniture & Accessories · Fort Carson Furniture & AccessoriesJennifer
2 years agores2architect
2 years agolast modified: 2 years agobpath
2 years agolast modified: 2 years agoJennifer
2 years agoHALLETT & Co.
2 years agoPatricia Colwell Consulting
2 years agoJennifer
2 years agoMark Bischak, Architect
2 years ago3onthetree
2 years agoJennifer
2 years agomama goose_gw zn6OH
2 years agolast modified: 2 years agopalimpsest
2 years agoSharon Fullen
2 years agopalimpsest
2 years agoJennifer
2 years agoJennifer
2 years agoMark Bischak, Architect
2 years agopartim
2 years agocpartist
2 years agoJennifer
2 years agoHALLETT & Co.
2 years agoJennifer
2 years agoKP
2 years agocpartist
2 years agoMark Bischak, Architect
2 years agolast modified: 2 years agoJennifer
2 years ago3onthetree
2 years agomainenell
2 years ago
Related Stories

INSIDE HOUZZHow Much Does a Remodel Cost, and How Long Does It Take?
The 2016 Houzz & Home survey asked 120,000 Houzzers about their renovation projects. Here’s what they said
Full Story
KITCHEN DESIGNHow Much Does a Kitchen Makeover Cost?
See what upgrades you can expect in 3 budget ranges, from basic swap-outs to full-on overhauls
Full Story
MOST POPULARWhen Does a House Become a Home?
Getting settled can take more than arranging all your stuff. Discover how to make a real connection with where you live
Full Story
REMODELING GUIDESBathroom Workbook: How Much Does a Bathroom Remodel Cost?
Learn what features to expect for $3,000 to $100,000-plus, to help you plan your bathroom remodel
Full Story
KITCHEN DESIGNKitchen Layouts: A Vote for the Good Old Galley
Less popular now, the galley kitchen is still a great layout for cooking
Full Story
KITCHEN DESIGNKitchen Layouts: Island or a Peninsula?
Attached to one wall, a peninsula is a great option for smaller kitchens
Full Story
KITCHEN DESIGNKitchen of the Week: Barn Wood and a Better Layout in an 1800s Georgian
A detailed renovation creates a rustic and warm Pennsylvania kitchen with personality and great flow
Full Story
MODERN ARCHITECTUREThe Case for the Midcentury Modern Kitchen Layout
Before blowing out walls and moving cabinets, consider enhancing the original footprint for style and savings
Full Story
KITCHEN LAYOUTSThe Pros and Cons of 3 Popular Kitchen Layouts
U-shaped, L-shaped or galley? Find out which is best for you and why
Full Story
TASTEMAKERSPro Chefs Dish on Kitchens: Michael Symon Shares His Tastes
What does an Iron Chef go for in kitchen layout, appliances and lighting? Find out here
Full StoryMore Discussions












bpath