Shutter sizing help
jenfbc
2 years ago
Featured Answer
Sort by:Oldest
Comments (14)
res2architect
2 years agolast modified: 2 years agoPPF.
2 years agoRelated Professionals
Landover Home Builders · Yorkville Home Builders · Fairview General Contractors · Marietta General Contractors · San Antonio Window Contractors · Sun Prairie General Contractors · Warren General Contractors · McHenry Carpenters · Point Loma San Diego Siding & Exteriors · Easton Painters · Damascus Painters · Marrero Painters · Aurora General Contractors · Montclair General Contractors · Montebello General ContractorsMark Bischak, Architect
2 years agojenfbc
2 years agoA G
2 years agojenfbc
2 years agoMark Bischak, Architect
2 years agocpartist
2 years agokculbers
2 years agopalimpsest
2 years agores2architect
2 years agolast modified: 2 years agojenfbc
2 years agoJake The Wonderdog
2 years ago
Related Stories
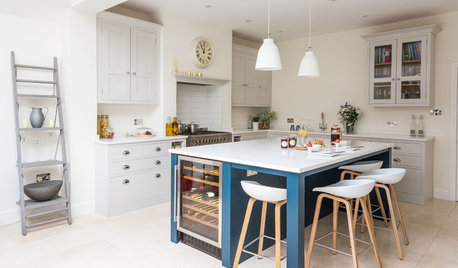
DECORATING 101Interior Design Basics to Help You Create a Better Space
Let these pro tips guide you as you plan a room layout, size furniture, hang art and more
Full Story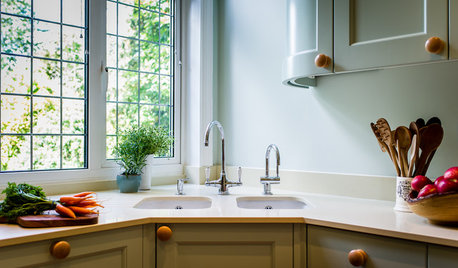
BATHROOM DESIGN6 Plumbing Hacks for Pocket-Size Properties
These tricks of the trade will help you create function and form in matchbox-size bathrooms, laundry rooms and kitchens
Full Story
GREEN BUILDING4 Ways Green Roofs Help Manage Stormwater
See how a living roof of any size can have a big impact
Full Story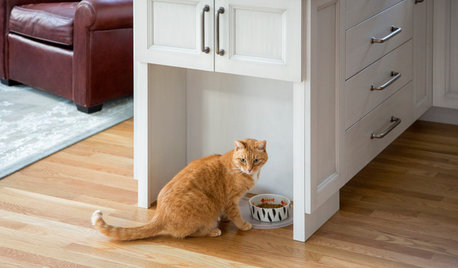
KITCHEN DESIGNRelocated Colonial Kitchen More Than Doubles in Size
Putting the kitchen in a central location allows for a big boost in square footage and helps better connect it with other living spaces
Full Story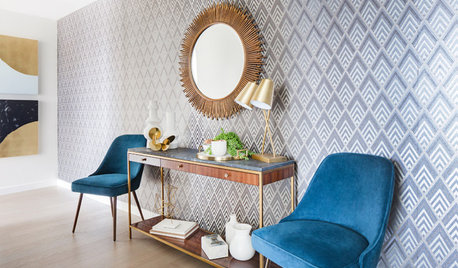
DECORATING GUIDESThese Questions Will Help You Choose the Right Accent Chair
Narrow down the style, color, material and size you want for a chair that will enhance your space
Full Story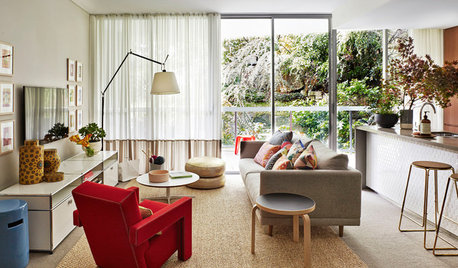
DECORATING GUIDESSize Up the Right Area Rug for Your Room
The size of a rug can make an important difference to the feel of a room. Here are some tips to help you make the right choice
Full Story
FARM YOUR YARDThe 8 Tools That Help Bring the Farm to Your Table
Vegetable gardeners get a big assist from these essential helpers
Full Story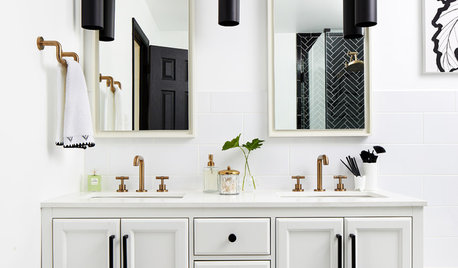
Bathroom Sink Size Guide
Find out how to make standard sink dimensions work for your bathroom
Full Story
HOUZZ TOURSMy Houzz: 38 Years of Renovations Help Artists Live Their Dream
Twin art studios. Space for every book and model ship. After four decades of remodeling, this farmhouse has two happy homeowners
Full Story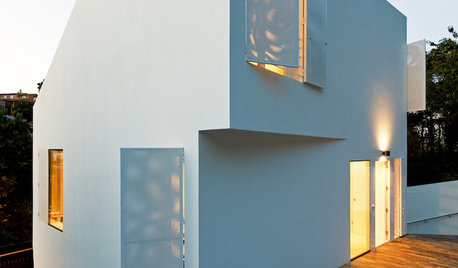
GREEN BUILDINGDesign Workshop: Shutters, All Grown Up
Shutters are back! They’re modern, functional and a sensible investment for a more comfortable, efficient home
Full StoryMore Discussions







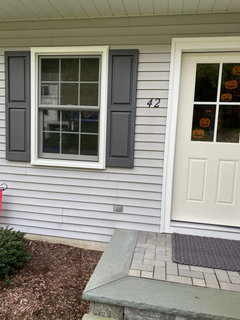
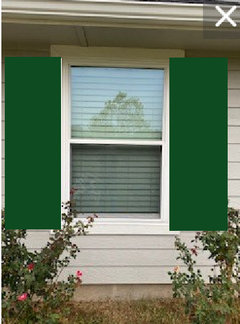
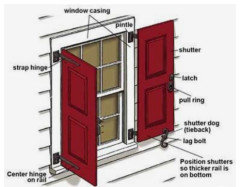




millworkman