Critique my layout
Felicia Levy
last year
Featured Answer
Comments (8)
Related Professionals
Everett Kitchen & Bathroom Designers · Mount Prospect Kitchen & Bathroom Designers · Ossining Kitchen & Bathroom Designers · Philadelphia Kitchen & Bathroom Designers · Vineyard Kitchen & Bathroom Designers · Biloxi Kitchen & Bathroom Remodelers · Eureka Kitchen & Bathroom Remodelers · Idaho Falls Kitchen & Bathroom Remodelers · Oklahoma City Kitchen & Bathroom Remodelers · Port Orange Kitchen & Bathroom Remodelers · Sweetwater Kitchen & Bathroom Remodelers · North Chicago Kitchen & Bathroom Remodelers · Glendale Heights Cabinets & Cabinetry · Oakland Park Cabinets & Cabinetry · Hermiston Tile and Stone ContractorsRachiele Custom Sinks
last yearlast modified: last yearAnnKH
last yearFelicia Levy
last yearlast modified: last yearrebunky
last yearlast modified: last year
Related Stories
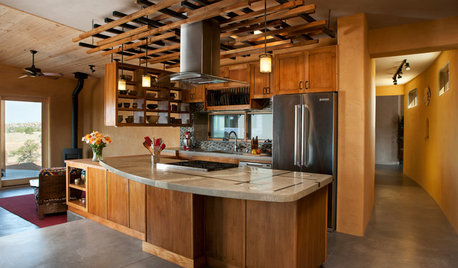
KITCHEN DESIGNKitchen of the Week: Artful and Ecofriendly in New Mexico
Thoughtful material choices, a smart layout and an artistic ceiling treatment lend this kitchen subtle Southwestern style
Full Story
KITCHEN OF THE WEEKKitchen of the Week: A Minty Green Blast of Nostalgia
This remodeled kitchen in Chicago gets a retro look and a new layout, appliances and cabinets
Full Story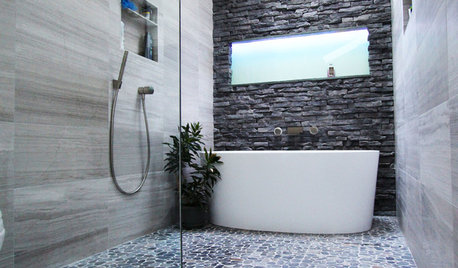
BATHROOM MAKEOVERSInside Houzz: A Chopped-Up Bathroom Goes Streamlined and Swank
Dysfunctionally divided and dated too, this bath needed major help. The homeowner found it on Houzz
Full Story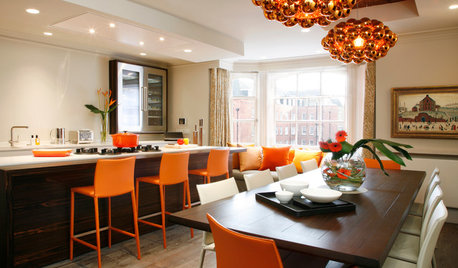
CONTEMPORARY HOMESHouzz Tour: Contemporary Glamour in a Historic London Flat
An elegant Kensington apartment is updated to make it a vibrant home for a creative family
Full Story
KITCHEN DESIGNKitchen of the Week: Updated French Country Style Centered on a Stove
What to do when you've got a beautiful Lacanche range? Make it the star of your kitchen renovation, for starters
Full Story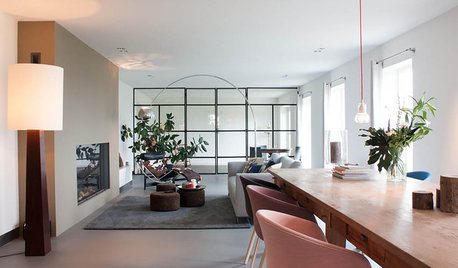
HOUZZ TOURSMy Houzz: Turning a Netherlands Barn Into a Country Home
Once a place for chilling milk, this Dutch home now lets the owners chill out in easygoing comfort
Full Story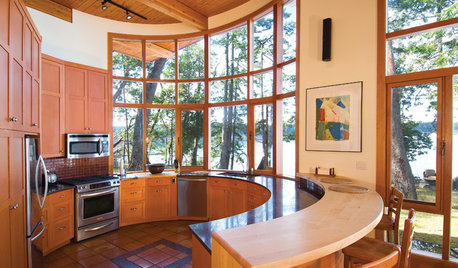
GREEN BUILDINGHouzz Tour: Off-the-Grid Island Home Circles a Sunny Courtyard
A circular home is a cozy spot for gardening, woodworking and plenty of reading
Full Story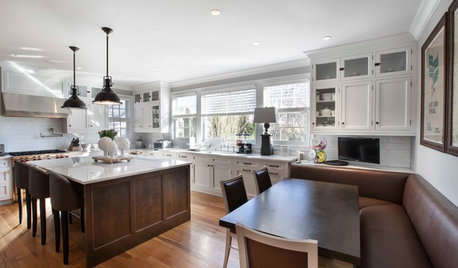
KITCHEN DESIGNKitchen of the Week: Great for the Chefs, Friendly to the Family
With a large island, a butler’s pantry, wine storage and more, this New York kitchen appeals to everyone in the house
Full Story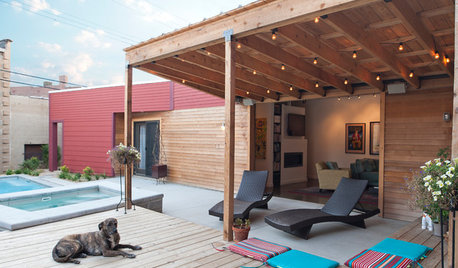
CONTEMPORARY HOMESHouzz Tour: Outdoor Spirit in St. Louis
With a pool and central patio, this Missouri home on 3 lots lures everyone outside despite the handsome interiors
Full Story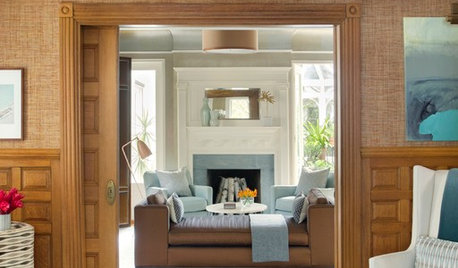
DECORATING GUIDESHouzz Tour: Victorian With a Modern Outlook
Layering in furnishings from style eras up to the present gives a period home’s decor a collected-over-time look
Full StoryMore Discussions






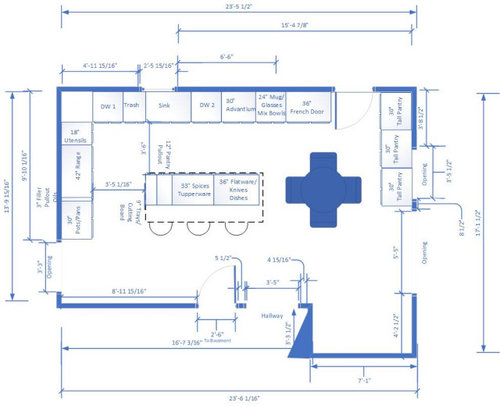

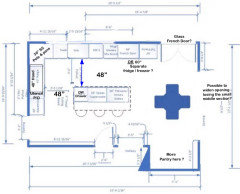





chicagoans