About Us
End Vision Visual Design Group operates in the space between thought and execution. From the mind of the designer, homeowner, or contractor - to our team, and finally the intended end-user. We produce high quality floor plans, layouts and renderings at a quality desired by all - and a cost that's more affordable than over half of our competitors. You don't need an architect to tell how your floors or walls will look when they're done, we can do that for you, but if you're working with a designer we can help execute their vision as well. Our team digitizes the space and allows the imagination to take over. Call today for a free estimate.
Services Provided
3D Rendering, Accessory Dwelling Units (ADUs), Architectural Design, Architectural Drawings, Attic Conversion, Barn Design & Construction, Building Design, Custom Home, Custom Homes, Design Consultation, Drafting, Floor Plans, Guesthouse Design & Construction, Home Additions, Home Extensions, Home Gym Design & Construction, Home Remodeling, House Plans, New Home Construction, Project Management, Structural Engineering, Universal Design
Areas Served
Angier, Apex, Fuquay-Varina, Holly Springs, New Hill, Raleigh, Willow Spring
Category
Back to Navigation
Business Details
Business Name
End Vision Visual Design Group
Phone Number
(919) 457-8448
Website
Address
1729 E Ridge Heights Dr
Fuquay-Varina, NC 27526
Typical Job Cost
$1,000 - 250,000
Pretty simply, design starts at $2.75 per square foot. For a more detailed pricing guide please visit us online at https://www.endvisionvdg.com/Services
Followers
Back to Navigation
Credentials
Back to Navigation
2 Ideabooks
Contact End Vision Visual Design Group






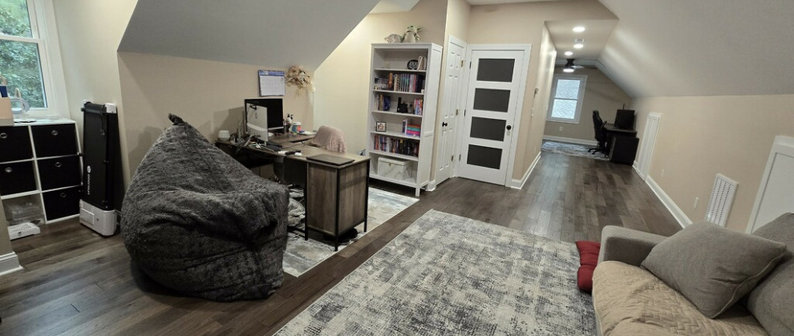
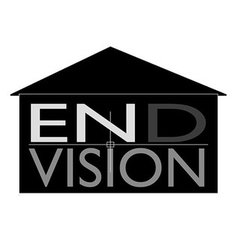
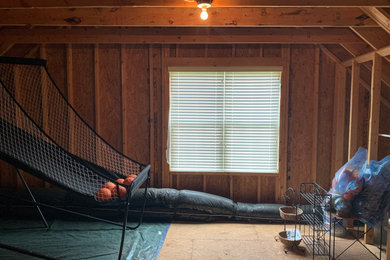
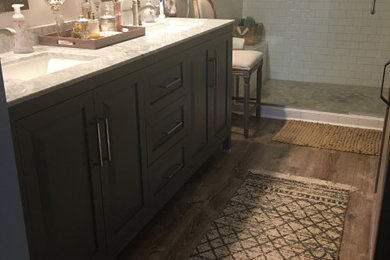
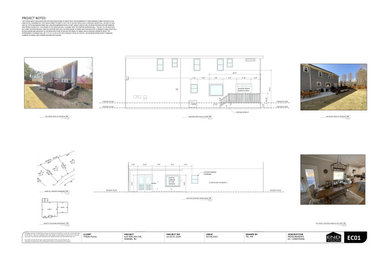
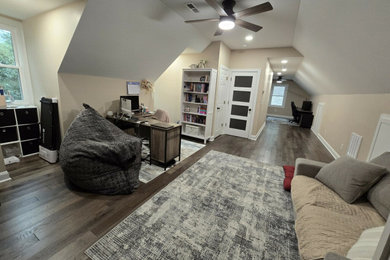
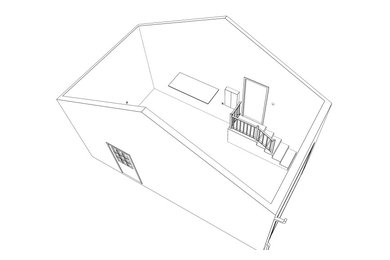
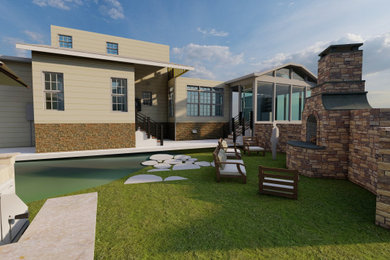






4 Comments