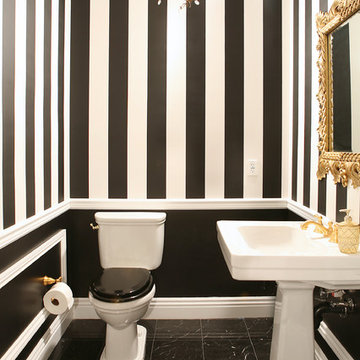Search results for "Accessories" in Home Design Ideas
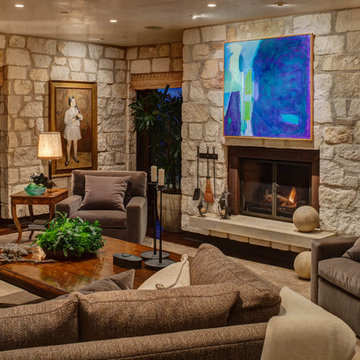
Inspiration for a southwestern living room remodel in Salt Lake City with a standard fireplace and no tv
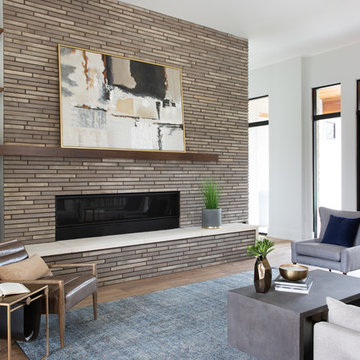
Inspiration for a contemporary formal and open concept medium tone wood floor living room remodel in Austin with white walls, a ribbon fireplace, a tile fireplace and no tv
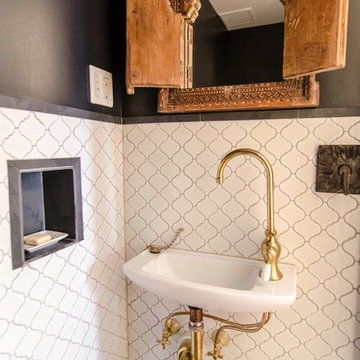
powder room: antique haveli shutter mirror frame, tiny sink w/ unlacquered brass single-hole gooseneck fixture & recessed slate soap nook.
indigo & ochre design
Find the right local pro for your project
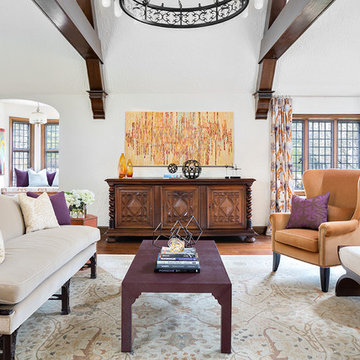
Donna Dotan & Regan Wood
Transitional formal living room photo in New York with white walls
Transitional formal living room photo in New York with white walls
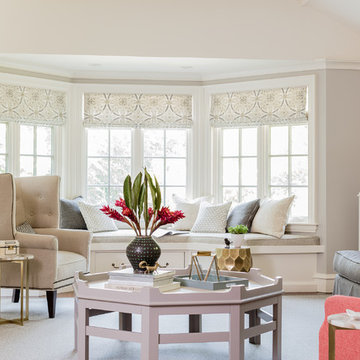
Michael J Lee
Inspiration for a timeless living room remodel in Boston with gray walls
Inspiration for a timeless living room remodel in Boston with gray walls
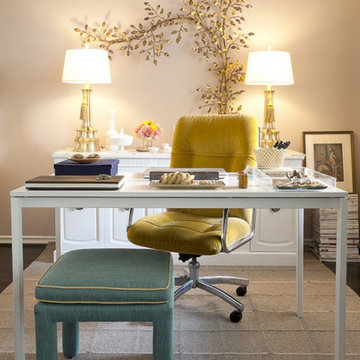
Home office - shabby-chic style freestanding desk home office idea in Orange County with beige walls

Pull-out for utensils
Kitchen - traditional light wood floor and beige floor kitchen idea in Bridgeport with raised-panel cabinets and brown cabinets
Kitchen - traditional light wood floor and beige floor kitchen idea in Bridgeport with raised-panel cabinets and brown cabinets

Modern family loft in Boston’s South End. Open living area includes a custom fireplace with warm stone texture paired with functional seamless wall cabinets for clutter free storage.
Photos by Eric Roth.
Construction by Ralph S. Osmond Company.
Green architecture by ZeroEnergy Design. http://www.zeroenergy.com

Martha O'Hara Interiors, Interior Selections & Furnishings | Charles Cudd De Novo, Architecture | Troy Thies Photography | Shannon Gale, Photo Styling

The shower is universally designed and has no curb or step at its entry. The drawer pulls are also designed for easy use.
A Bonisolli Photography
Mid-sized transitional white tile walk-in shower photo in Miami with an undermount sink, flat-panel cabinets, white cabinets and marble countertops
Mid-sized transitional white tile walk-in shower photo in Miami with an undermount sink, flat-panel cabinets, white cabinets and marble countertops
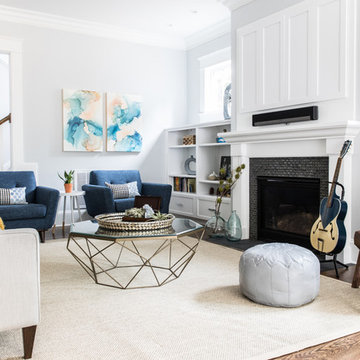
Mid-sized beach style open concept dark wood floor and brown floor family room photo in Charlotte with gray walls, a standard fireplace, a tile fireplace, a concealed tv and a music area
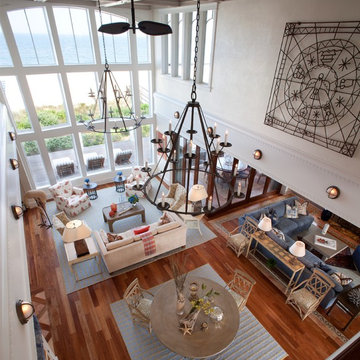
Living room - huge coastal open concept medium tone wood floor living room idea in Philadelphia with no tv and beige walls
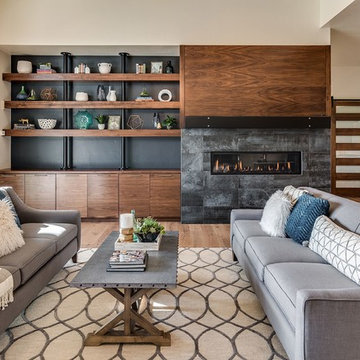
Family room - contemporary open concept family room idea in Boise with beige walls, a ribbon fireplace and a tile fireplace
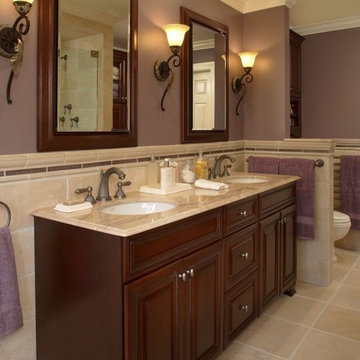
© photo by bethsingerphotographer.com
Bathroom - traditional beige tile bathroom idea in Detroit with an undermount sink, raised-panel cabinets and dark wood cabinets
Bathroom - traditional beige tile bathroom idea in Detroit with an undermount sink, raised-panel cabinets and dark wood cabinets
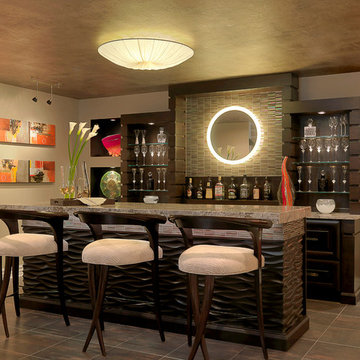
Inspiration for a timeless gray floor seated home bar remodel in St Louis with open cabinets, metal backsplash and gray countertops
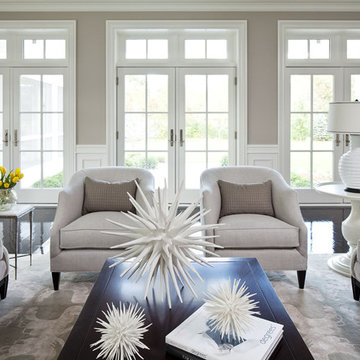
Martha O'Hara Interiors, Interior Selections & Furnishings | Charles Cudd De Novo, Architecture | Troy Thies Photography | Shannon Gale, Photo Styling
Showing Results for "Accessories"
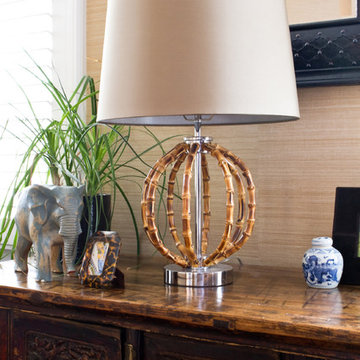
Landing and Master Bedroom in British Colonial Style Residence.
Pasadena, CA
Erika Bierman Photography
www.erikabiermanphotography.com
Bedroom - traditional bedroom idea in Los Angeles
Bedroom - traditional bedroom idea in Los Angeles
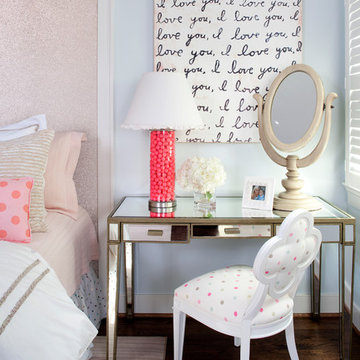
Example of an eclectic dark wood floor bedroom design in DC Metro with blue walls
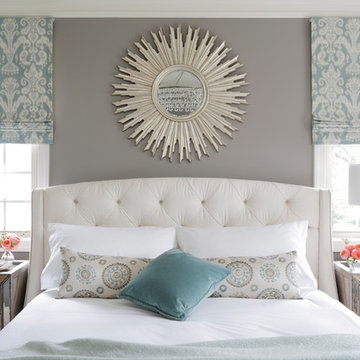
Mali Azima
Inspiration for a large transitional master bedroom remodel in Atlanta with gray walls
Inspiration for a large transitional master bedroom remodel in Atlanta with gray walls
1






