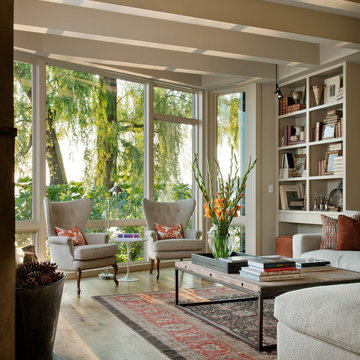Search results for "Arc floor lamp ideas" in Home Design Ideas

This is the model unit for modern live-work lofts. The loft features 23 foot high ceilings, a spiral staircase, and an open bedroom mezzanine.
Example of a mid-sized urban formal and enclosed concrete floor and gray floor living room design in Portland with gray walls, a standard fireplace, no tv and a metal fireplace
Example of a mid-sized urban formal and enclosed concrete floor and gray floor living room design in Portland with gray walls, a standard fireplace, no tv and a metal fireplace

Horwitz Residence designed by Minarc
*The house is oriented so that all of the rooms can enjoy the outdoor living area which includes Pool, outdoor dinning / bbq and play court.
• The flooring used in this residence is by DuChateau Floors - Terra Collection in Zimbabwe. The modern dark colors of the collection match both contemporary & traditional interior design
• It’s orientation is thought out to maximize passive solar design and natural ventilations, with solar chimney escaping hot air during summer and heating cold air during winter eliminated the need for mechanical air handling.
• Simple Eco-conscious design that is focused on functionality and creating a healthy breathing family environment.
• The design elements are oriented to take optimum advantage of natural light and cross ventilation.
• Maximum use of natural light to cut down electrical cost.
• Interior/exterior courtyards allows for natural ventilation as do the master sliding window and living room sliders.
• Conscious effort in using only materials in their most organic form.
• Solar thermal radiant floor heating through-out the house
• Heated patio and fireplace for outdoor dining maximizes indoor/outdoor living. The entry living room has glass to both sides to further connect the indoors and outdoors.
• Floor and ceiling materials connected in an unobtrusive and whimsical manner to increase floor plan flow and space.
• Magnetic chalkboard sliders in the play area and paperboard sliders in the kids' rooms transform the house itself into a medium for children's artistic expression.
• Material contrasts (stone, steal, wood etc.) makes this modern home warm and family
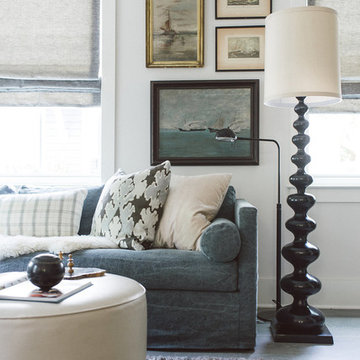
Living room - transitional dark wood floor living room idea in Other with white walls
Find the right local pro for your project
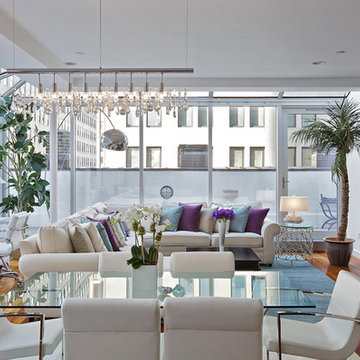
An amazing architectural space with floor to ceiling, wall to wall windows, providing incredible light to this penthouse in the heart of Tribeca.
With the designer’s instinctive implementation of Feng Shui in all of her designs, she incorporated fundamental Feng Shui principles, the five natural elements and the concept of yin and yang to create the lay out that would bring in the perfect energy flow.
Beautiful wood floorings, numerous light sources, clean lines, combination of straight and curvy shapes, vibrant colors, metal, white and glass pieces and modern art pieces create an interesting gallery which gives this space its unique “eclat”
Photographer: Scott Morris

We loved staging this room. We expected a white room, but when we walked in, we saw this accent wall color. By adding black and white wall art pieces, we managed to pull it off. These are real MCM furniture pieces and they fit into this new remodel beautifully.

Inspiration for a transitional bedroom remodel in Chicago with gray walls and a standard fireplace

7" Sold French Cut White Oak Hardwood Floor
Example of a large trendy master light wood floor and brown floor bedroom design in Orange County with multicolored walls and no fireplace
Example of a large trendy master light wood floor and brown floor bedroom design in Orange County with multicolored walls and no fireplace
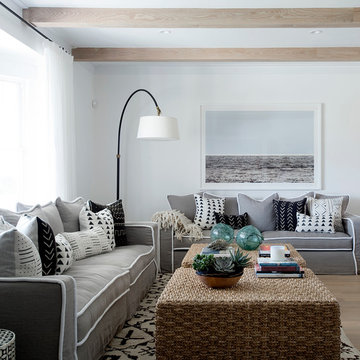
This cute cottage, one block from the beach, had not been updated in over 20 years. The homeowners finally decided that it was time to renovate after scrapping the idea of tearing the home down and starting over. Amazingly, they were able to give this house a fresh start with our input. We completed a full kitchen renovation and addition and updated 4 of their bathrooms. We added all new light fixtures, furniture, wallpaper, flooring, window treatments and tile. The mix of metals and wood brings a fresh vibe to the home. We loved working on this project and are so happy with the outcome!
Photographed by: James Salomon
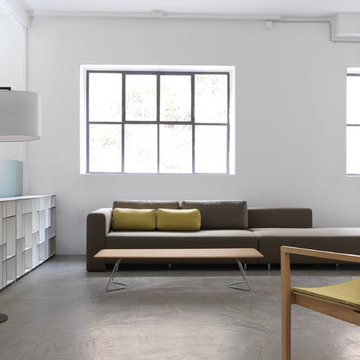
Floor lamp with browned iron frame and shade in white or black fabric.
Minimalist living room photo in Philadelphia
Minimalist living room photo in Philadelphia

Large tuscan l-shaped kitchen photo in Kansas City with an undermount sink, raised-panel cabinets, dark wood cabinets, granite countertops, beige backsplash, stainless steel appliances and an island

The goal of this project was to upgrade the builder grade finishes and create an ergonomic space that had a contemporary feel. This bathroom transformed from a standard, builder grade bathroom to a contemporary urban oasis. This was one of my favorite projects, I know I say that about most of my projects but this one really took an amazing transformation. By removing the walls surrounding the shower and relocating the toilet it visually opened up the space. Creating a deeper shower allowed for the tub to be incorporated into the wet area. Adding a LED panel in the back of the shower gave the illusion of a depth and created a unique storage ledge. A custom vanity keeps a clean front with different storage options and linear limestone draws the eye towards the stacked stone accent wall.
Houzz Write Up: https://www.houzz.com/magazine/inside-houzz-a-chopped-up-bathroom-goes-streamlined-and-swank-stsetivw-vs~27263720
The layout of this bathroom was opened up to get rid of the hallway effect, being only 7 foot wide, this bathroom needed all the width it could muster. Using light flooring in the form of natural lime stone 12x24 tiles with a linear pattern, it really draws the eye down the length of the room which is what we needed. Then, breaking up the space a little with the stone pebble flooring in the shower, this client enjoyed his time living in Japan and wanted to incorporate some of the elements that he appreciated while living there. The dark stacked stone feature wall behind the tub is the perfect backdrop for the LED panel, giving the illusion of a window and also creates a cool storage shelf for the tub. A narrow, but tasteful, oval freestanding tub fit effortlessly in the back of the shower. With a sloped floor, ensuring no standing water either in the shower floor or behind the tub, every thought went into engineering this Atlanta bathroom to last the test of time. With now adequate space in the shower, there was space for adjacent shower heads controlled by Kohler digital valves. A hand wand was added for use and convenience of cleaning as well. On the vanity are semi-vessel sinks which give the appearance of vessel sinks, but with the added benefit of a deeper, rounded basin to avoid splashing. Wall mounted faucets add sophistication as well as less cleaning maintenance over time. The custom vanity is streamlined with drawers, doors and a pull out for a can or hamper.
A wonderful project and equally wonderful client. I really enjoyed working with this client and the creative direction of this project.
Brushed nickel shower head with digital shower valve, freestanding bathtub, curbless shower with hidden shower drain, flat pebble shower floor, shelf over tub with LED lighting, gray vanity with drawer fronts, white square ceramic sinks, wall mount faucets and lighting under vanity. Hidden Drain shower system. Atlanta Bathroom.

View of Great Room/Living Room from front entry: 41 West Coastal Retreat Series reveals creative, fresh ideas, for a new look to define the casual beach lifestyle of Naples.
More than a dozen custom variations and sizes are available to be built on your lot. From this spacious 3,000 square foot, 3 bedroom model, to larger 4 and 5 bedroom versions ranging from 3,500 - 10,000 square feet, including guest house options.

Taylor Photography
Elegant dark wood floor living room photo in Philadelphia with gray walls, a standard fireplace, a stone fireplace and a wall-mounted tv
Elegant dark wood floor living room photo in Philadelphia with gray walls, a standard fireplace, a stone fireplace and a wall-mounted tv
Reload the page to not see this specific ad anymore
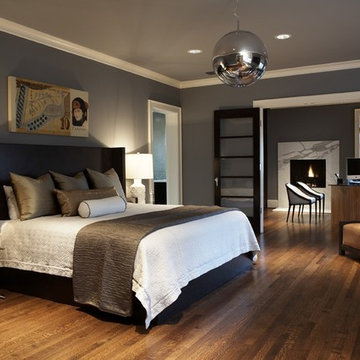
design by Pulp Design Studios | http://pulpdesignstudios.com/
photo by Kevin Dotolo | http://kevindotolo.com/
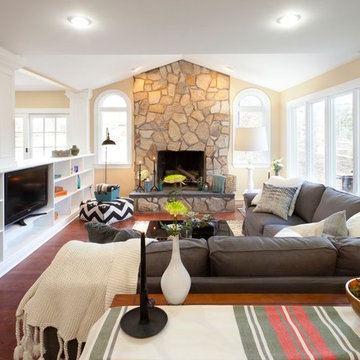
The homeowners of this house wanted to maintain the open feeling of their space, but add a little more distinction between the different zones of the first floor. By adding a structural half wall with custom shelving, we combined design and function. A stone fireplace flanked by arched windows is the main focal point of the room, while a comfortable gray sectional - piled high with pillows and throws - offers plenty of seating to gather around the TV custom fit into the shelving of the half wall. A bar opposite the fireplace is perfect for entertaining. Photo by Chris Amaral.
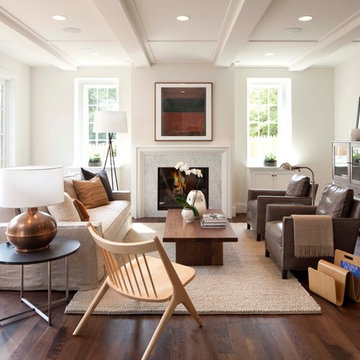
Living Room
Inspiration for a modern living room remodel in Minneapolis with a standard fireplace and no tv
Inspiration for a modern living room remodel in Minneapolis with a standard fireplace and no tv
Showing Results for "Arc Floor Lamp Ideas"
Reload the page to not see this specific ad anymore
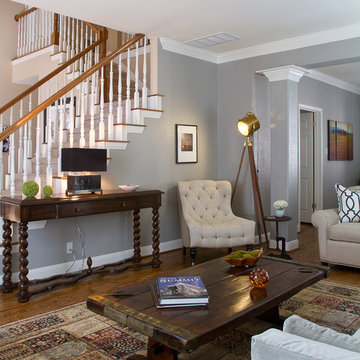
A modern eclectic living room with beautiful tufted chair and brass tripod floor lamp. Interior design by Darbyshire Designs. Photography by Maria Nino of Viva Pictures.

Photographer: Tom Crane
Example of a large classic formal and open concept carpeted living room design in Philadelphia with beige walls, no tv, a standard fireplace and a stone fireplace
Example of a large classic formal and open concept carpeted living room design in Philadelphia with beige walls, no tv, a standard fireplace and a stone fireplace

Free ebook, Creating the Ideal Kitchen. DOWNLOAD NOW
Our clients and their three teenage kids had outgrown the footprint of their existing home and felt they needed some space to spread out. They came in with a couple of sets of drawings from different architects that were not quite what they were looking for, so we set out to really listen and try to provide a design that would meet their objectives given what the space could offer.
We started by agreeing that a bump out was the best way to go and then decided on the size and the floor plan locations of the mudroom, powder room and butler pantry which were all part of the project. We also planned for an eat-in banquette that is neatly tucked into the corner and surrounded by windows providing a lovely spot for daily meals.
The kitchen itself is L-shaped with the refrigerator and range along one wall, and the new sink along the exterior wall with a large window overlooking the backyard. A large island, with seating for five, houses a prep sink and microwave. A new opening space between the kitchen and dining room includes a butler pantry/bar in one section and a large kitchen pantry in the other. Through the door to the left of the main sink is access to the new mudroom and powder room and existing attached garage.
White inset cabinets, quartzite countertops, subway tile and nickel accents provide a traditional feel. The gray island is a needed contrast to the dark wood flooring. Last but not least, professional appliances provide the tools of the trade needed to make this one hardworking kitchen.
Designed by: Susan Klimala, CKD, CBD
Photography by: Mike Kaskel
For more information on kitchen and bath design ideas go to: www.kitchenstudio-ge.com
1







