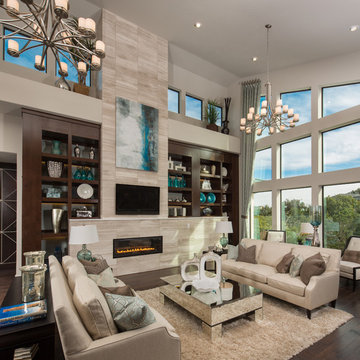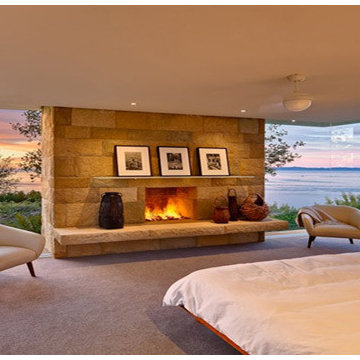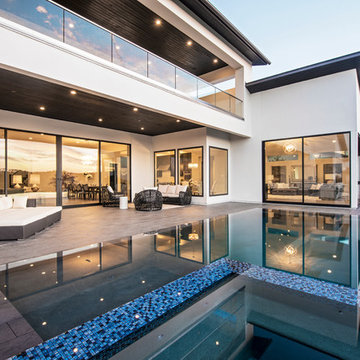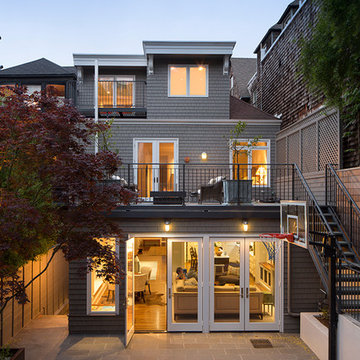Search results for "Constructed" in Home Design Ideas
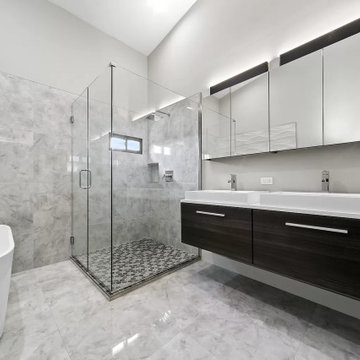
Large trendy master multicolored tile and ceramic tile ceramic tile, multicolored floor, double-sink, vaulted ceiling and wall paneling bathroom photo in Chicago with furniture-like cabinets, brown cabinets, a two-piece toilet, multicolored walls, a trough sink, quartz countertops, a hinged shower door, white countertops and a floating vanity
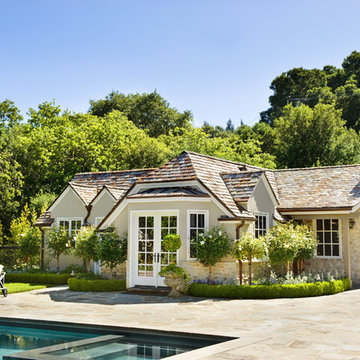
Builder: Markay Johnson Construction
visit: www.mjconstruction.com
Project Details:
Located on a beautiful corner lot of just over one acre, this sumptuous home presents Country French styling – with leaded glass windows, half-timber accents, and a steeply pitched roof finished in varying shades of slate. Completed in 2006, the home is magnificently appointed with traditional appeal and classic elegance surrounding a vast center terrace that accommodates indoor/outdoor living so easily. Distressed walnut floors span the main living areas, numerous rooms are accented with a bowed wall of windows, and ceilings are architecturally interesting and unique. There are 4 additional upstairs bedroom suites with the convenience of a second family room, plus a fully equipped guest house with two bedrooms and two bathrooms. Equally impressive are the resort-inspired grounds, which include a beautiful pool and spa just beyond the center terrace and all finished in Connecticut bluestone. A sport court, vast stretches of level lawn, and English gardens manicured to perfection complete the setting.
Photographer: Bernard Andre Photography
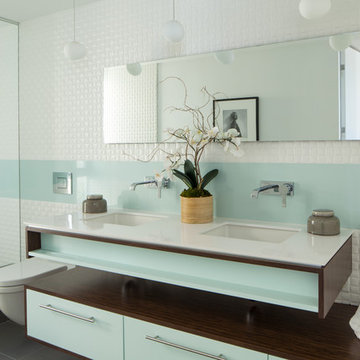
Proto Homes, LLC
Bathroom - contemporary white tile bathroom idea in Los Angeles with an undermount sink, flat-panel cabinets and a wall-mount toilet
Bathroom - contemporary white tile bathroom idea in Los Angeles with an undermount sink, flat-panel cabinets and a wall-mount toilet
Find the right local pro for your project
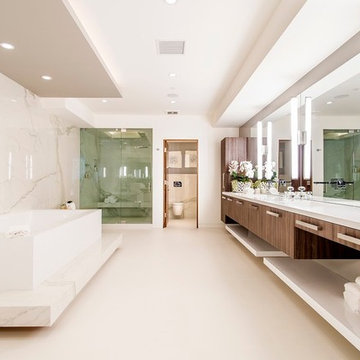
Linda Dahan
Huge trendy master marble tile concrete floor and beige floor bathroom photo in Los Angeles with a hinged shower door, flat-panel cabinets, medium tone wood cabinets, white walls and solid surface countertops
Huge trendy master marble tile concrete floor and beige floor bathroom photo in Los Angeles with a hinged shower door, flat-panel cabinets, medium tone wood cabinets, white walls and solid surface countertops

Named for its enduring beauty and timeless architecture – Magnolia is an East Coast Hampton Traditional design. Boasting a main foyer that offers a stunning custom built wall paneled system that wraps into the framed openings of the formal dining and living spaces. Attention is drawn to the fine tile and granite selections with open faced nailed wood flooring, and beautiful furnishings. This Magnolia, a Markay Johnson crafted masterpiece, is inviting in its qualities, comfort of living, and finest of details.
Builder: Markay Johnson Construction
Architect: John Stewart Architects
Designer: KFR Design

For this home we were hired as the Architect only. Siena Custom Builders, Inc. was the Builder.
+/- 5,200 sq. ft. home (Approx. 42' x 110' Footprint)
Cedar Siding - Cabot Solid Stain - Pewter Grey

Architect: Richard Warner
General Contractor: Allen Construction
Photo Credit: Jim Bartsch
Award Winner: Master Design Awards, Best of Show
Mid-sized trendy l-shaped light wood floor and beige floor open concept kitchen photo in Santa Barbara with flat-panel cabinets, light wood cabinets, quartz countertops, white backsplash, stone slab backsplash, an island and paneled appliances
Mid-sized trendy l-shaped light wood floor and beige floor open concept kitchen photo in Santa Barbara with flat-panel cabinets, light wood cabinets, quartz countertops, white backsplash, stone slab backsplash, an island and paneled appliances

Sponsored
Columbus, OH
Dave Fox Design Build Remodelers
Columbus Area's Luxury Design Build Firm | 17x Best of Houzz Winner!

Named for its enduring beauty and timeless architecture – Magnolia is an East Coast Hampton Traditional design. Boasting a main foyer that offers a stunning custom built wall paneled system that wraps into the framed openings of the formal dining and living spaces. Attention is drawn to the fine tile and granite selections with open faced nailed wood flooring, and beautiful furnishings. This Magnolia, a Markay Johnson crafted masterpiece, is inviting in its qualities, comfort of living, and finest of details.
Builder: Markay Johnson Construction
Architect: John Stewart Architects
Designer: KFR Design
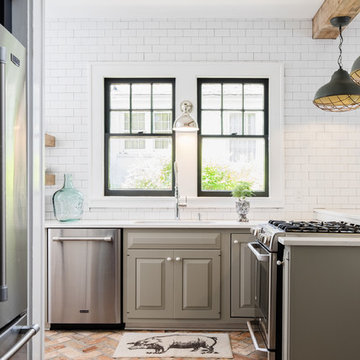
Custom Kitchen
Mid-sized farmhouse l-shaped brick floor eat-in kitchen photo in Atlanta with raised-panel cabinets, gray cabinets, white backsplash, subway tile backsplash, quartzite countertops, stainless steel appliances, a peninsula and a single-bowl sink
Mid-sized farmhouse l-shaped brick floor eat-in kitchen photo in Atlanta with raised-panel cabinets, gray cabinets, white backsplash, subway tile backsplash, quartzite countertops, stainless steel appliances, a peninsula and a single-bowl sink

Architect: Brandon Architects Inc.
Contractor/Interior Designer: Patterson Construction, Newport Beach, CA.
Photos by: Jeri Keogel
Inspiration for a coastal medium tone wood floor and beige floor dining room remodel in Orange County with gray walls
Inspiration for a coastal medium tone wood floor and beige floor dining room remodel in Orange County with gray walls

Architect: Becker Henson Niksto
General Contractor: Allen Construction
Photographer: Jim Bartsch Photography
Example of a trendy concrete floor and gray floor powder room design in Santa Barbara with open cabinets, a one-piece toilet, gray walls, a vessel sink, solid surface countertops and gray countertops
Example of a trendy concrete floor and gray floor powder room design in Santa Barbara with open cabinets, a one-piece toilet, gray walls, a vessel sink, solid surface countertops and gray countertops
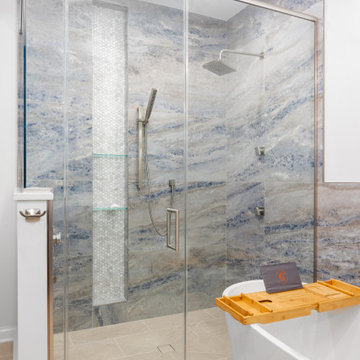
Sponsored
Hilliard, OH
Schedule a Free Consultation
Nova Design Build
Custom Premiere Design-Build Contractor | Hilliard, OH
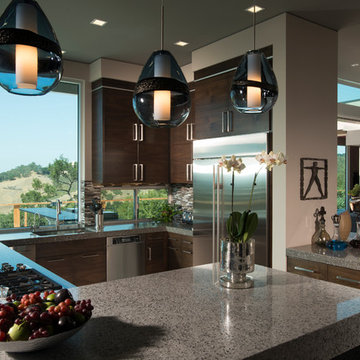
Mert Carpenter
Inspiration for a large modern u-shaped eat-in kitchen remodel in San Francisco with flat-panel cabinets, gray backsplash, stainless steel appliances, a drop-in sink, dark wood cabinets, solid surface countertops, stone slab backsplash and an island
Inspiration for a large modern u-shaped eat-in kitchen remodel in San Francisco with flat-panel cabinets, gray backsplash, stainless steel appliances, a drop-in sink, dark wood cabinets, solid surface countertops, stone slab backsplash and an island
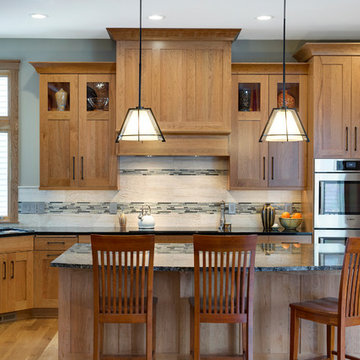
Kitchen Design: Mingle | Design: RDS Architects | Photography: Spacecrafting Photography
Large transitional l-shaped medium tone wood floor eat-in kitchen photo in Minneapolis with an undermount sink, medium tone wood cabinets, multicolored backsplash, stainless steel appliances, an island, granite countertops, recessed-panel cabinets and matchstick tile backsplash
Large transitional l-shaped medium tone wood floor eat-in kitchen photo in Minneapolis with an undermount sink, medium tone wood cabinets, multicolored backsplash, stainless steel appliances, an island, granite countertops, recessed-panel cabinets and matchstick tile backsplash
Showing Results for "Constructed"
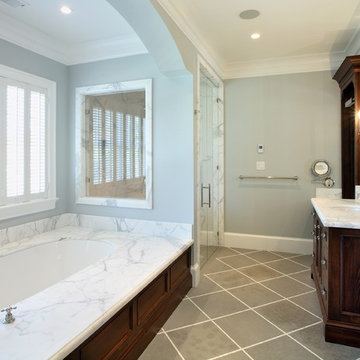
Named for its enduring beauty and timeless architecture – Magnolia is an East Coast Hampton Traditional design. Boasting a main foyer that offers a stunning custom built wall paneled system that wraps into the framed openings of the formal dining and living spaces. Attention is drawn to the fine tile and granite selections with open faced nailed wood flooring, and beautiful furnishings. This Magnolia, a Markay Johnson crafted masterpiece, is inviting in its qualities, comfort of living, and finest of details.
Builder: Markay Johnson Construction
Architect: John Stewart Architects
Designer: KFR Design
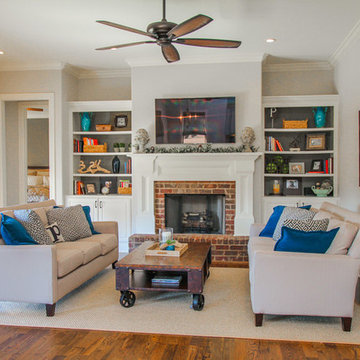
Mid-sized elegant open concept dark wood floor and brown floor living room photo in Nashville with gray walls, a standard fireplace, a brick fireplace and a wall-mounted tv
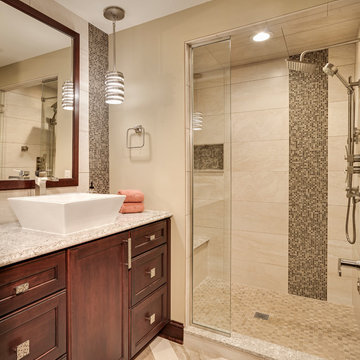
Interior Design: Jami Ludens, Studio M Interiors | Photography: Landmark Photography
Example of a mid-sized classic 3/4 beige tile beige floor alcove shower design in Minneapolis with a vessel sink, recessed-panel cabinets, dark wood cabinets and beige walls
Example of a mid-sized classic 3/4 beige tile beige floor alcove shower design in Minneapolis with a vessel sink, recessed-panel cabinets, dark wood cabinets and beige walls
1






