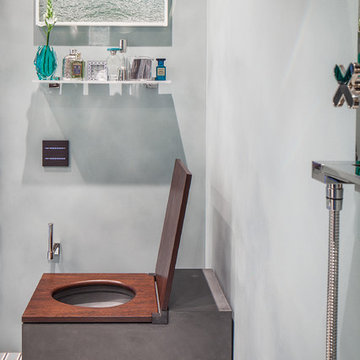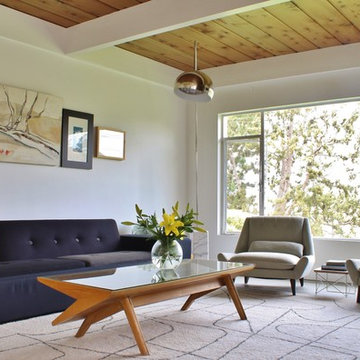Search results for "Domestic" in Home Design Ideas

Indoor-outdoor courtyard, living room in mid-century-modern home. Living room with expansive views of the San Francisco Bay, with wood ceilings and floor to ceiling sliding doors. Courtyard with round dining table and wicker patio chairs, orange lounge chair and wood side table. Large potted plants on teak deck tiles in the Berkeley hills, California.

Eastern Towhee (Pipilo erythrophthalmus) singing in Spicebush (Lindera benzoin). West Friendship Park, Maryland.
Design ideas for a landscaping in Other.
Design ideas for a landscaping in Other.
Find the right local pro for your project

Windows and door panels reaching for the 12 foot ceilings flood this kitchen with natural light. Custom stainless cabinetry with an integral sink and commercial style faucet carry out the industrial theme of the space.
Photo by Lincoln Barber

The now dated 90s bath Katie spent her childhood splashing in underwent a full-scale renovation under her direction. The goal: Bring it down to the studs and make it new, without wiping away its roots. Details and materials were carefully selected to capitalize on the room’s architecture and to embrace the home’s traditional form. The result is a bathroom that feels like it should have been there from the start. Featured on HAVEN and in Rue Magazine Spring 2022.
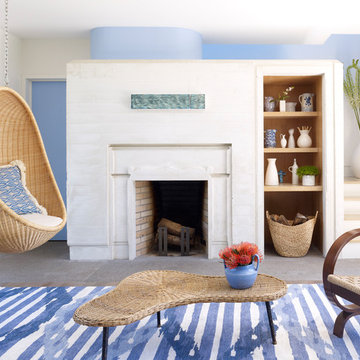
Peter Murdock
Trendy open concept family room photo in New York with a standard fireplace, no tv and multicolored walls
Trendy open concept family room photo in New York with a standard fireplace, no tv and multicolored walls
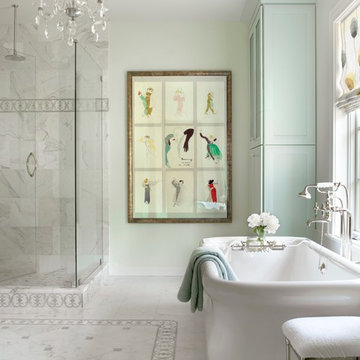
The master bathroom in this beautiful new home reflects the homeowner's lifestyle. The unique chandelier was found and selected by the homeowner, as were the tiles for the floors and wall. The bathtub is perched under the window to allow for an abundance of natural light.
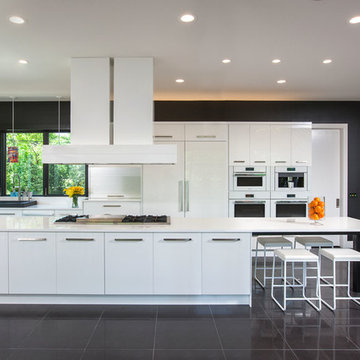
Contemporary white high gloss Crystal cabinets with Cambria white cliff counter tops is striking. Adding black painted walls and large scale black tile floors make it even more dramatic. But with the addition of orange light fixtures and colorful artwork, the kitchen is over the top with energy. With no upper cabinets only floating shelves for display the base cabinets are well planned for each functional work zone.
a. The “Cooking Zone” hosts the 60” range top (with hood) and is the heart of the kitchen. The ovens, coffee system and speed oven are located outside of this zone and use the island/snack bar as their landing space.
b. The “Prep Zone” includes the refrigerator, freezer, sink, and dishwasher
c. The “Entertainment Zones” has a separate sink and dishwasher, the wine cooler and beverage center.
A desk off to the side of the kitchen with a large roll up tambour to keep any mess hidden. Also their robot vacuums have a charging station under the files drawers in the toe kick.
NKBA 3rd Place Large Kitchen
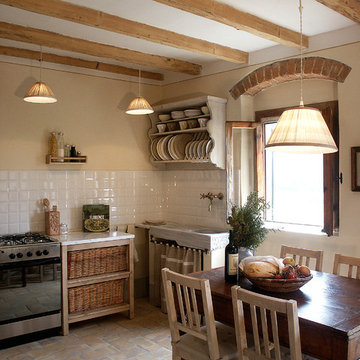
Country Inn apartment at La Fornella in Tuscany.
Eat-in kitchen - cottage eat-in kitchen idea in Atlanta with open cabinets and white backsplash
Eat-in kitchen - cottage eat-in kitchen idea in Atlanta with open cabinets and white backsplash
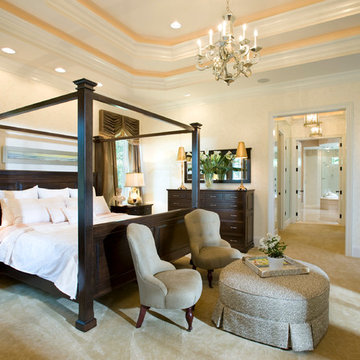
Jay Greene Photography
Bedroom - traditional carpeted bedroom idea in Philadelphia with beige walls
Bedroom - traditional carpeted bedroom idea in Philadelphia with beige walls
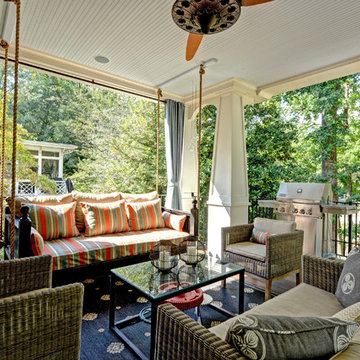
Inspiration for a large timeless back porch remodel in Atlanta with a roof extension and decking
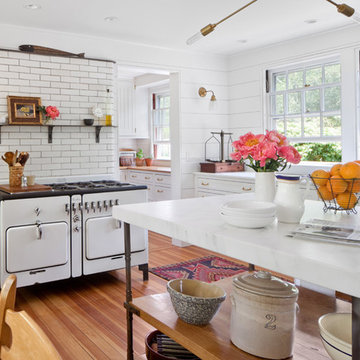
© Anthony Crisafulli 2015
Kitchen - country medium tone wood floor kitchen idea in Providence with white cabinets and an island
Kitchen - country medium tone wood floor kitchen idea in Providence with white cabinets and an island
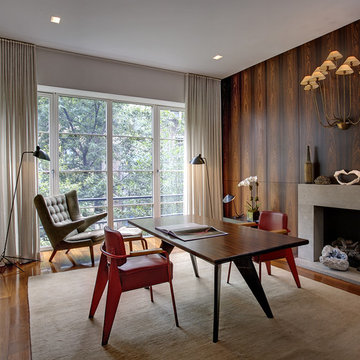
Example of a 1950s home office design in New York with a concrete fireplace and a standard fireplace

Contemporary white high gloss Crystal cabinets with Cambria white cliff counter tops is striking. Adding black painted walls and large scale black tile floors make it even more dramatic. But with the addition of orange light fixtures and colorful artwork, the kitchen is over the top with energy. With no upper cabinets only floating shelves for display the base cabinets are well planned for each functional work zone.
a. The “Cooking Zone” hosts the 60” range top (with hood) and is the heart of the kitchen. The ovens, coffee system and speed oven are located outside of this zone and use the island/snack bar as their landing space.
b. The “Prep Zone” includes the refrigerator, freezer, sink, and dishwasher
c. The “Entertainment Zones” has a separate sink and dishwasher, the wine cooler and beverage center.
A desk off to the side of the kitchen with a large roll up tambour to keep any mess hidden. Also their robot vacuums have a charging station under the files drawers in the toe kick.
NKBA 3rd Place Large Kitchen
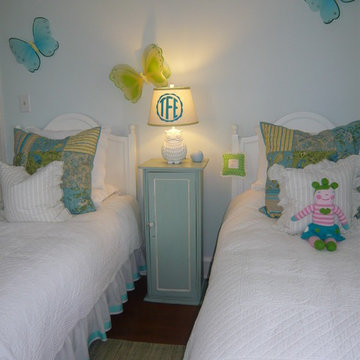
Example of a classic dark wood floor kids' room design in Chicago with blue walls
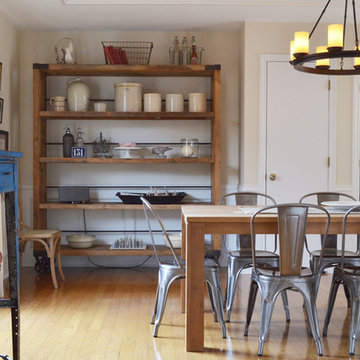
Photo: Sarah Greenman © 2014 Houzz
Eclectic dining room photo in Dallas with beige walls
Eclectic dining room photo in Dallas with beige walls
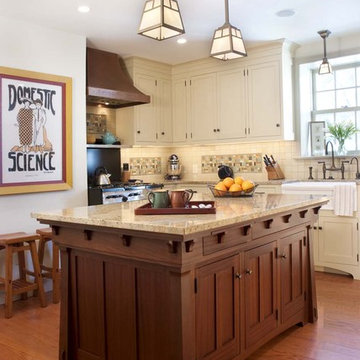
Kitchen - traditional kitchen idea in Philadelphia with shaker cabinets, white cabinets and multicolored backsplash
Showing Results for "Domestic"
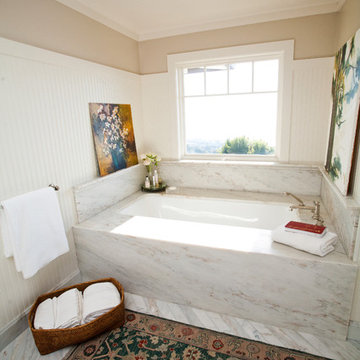
Bauman Photographers
Inspiration for a timeless alcove bathtub remodel in San Diego
Inspiration for a timeless alcove bathtub remodel in San Diego
1






