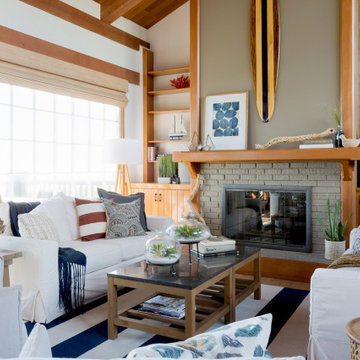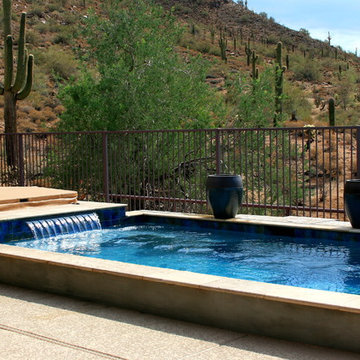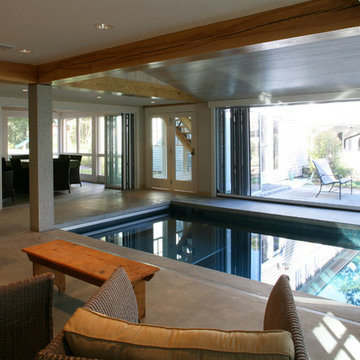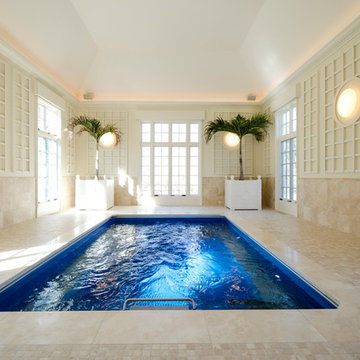Search results for "Endless" in Home Design Ideas
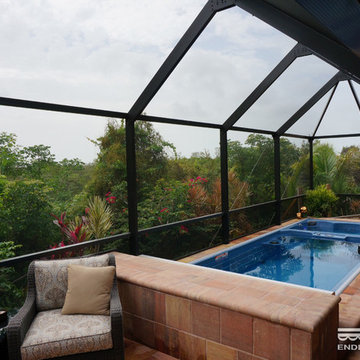
Surrounded by glass walls and terracotta tile, this 19" Dual Temperature Spa puts you at one with the natural world.
Feel the sun on your back as you take an invigorating in-place swim against the pool's fully adjustable current. Or just sit in the hydrotherapy tub to enjoy the secluding foliage.
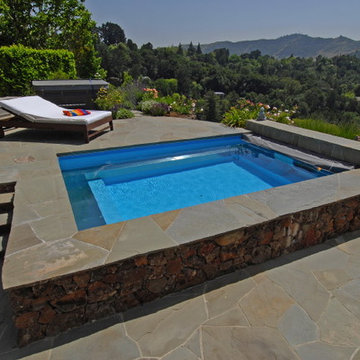
Hot tub - mid-sized contemporary backyard stone hot tub idea in San Francisco
Find the right local pro for your project
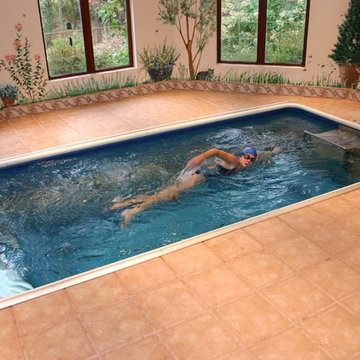
Swimming al fresco (sort of). With its clever murals, earthen tile, and garden view, this spacious swim room brings nature's glory into your private aquatic haven.
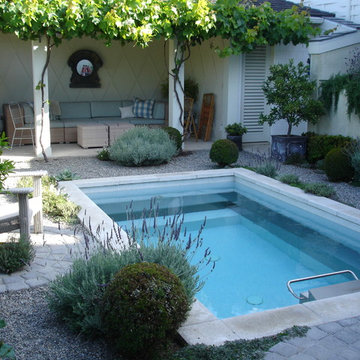
Located on a small lot in the heart of Manhattan Beach, this Mediterranean styled garden incorporates the use of an Endless Pool, taking up less space than a conventional lap pool, allowing the owner garden space for sitting, entertaining and harvesting edibles from grapes, citrus and rosemary.
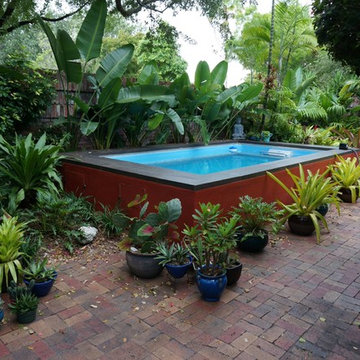
With its enveloping container garden and crosshatch brick floor, this Endless Pool could transform any yard into a remote island getaway. The corner-placed Buddha turns the slate coping into a serene alter.
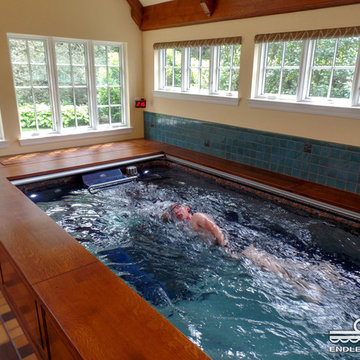
Installed partially in-ground, this Original Endless Pool lets this homeowner swim in place, enjoy aquatic exercise, or just kick back and relax!
The Endless Pool can be installed indoors, even in existing spaces, for a year-round pool season. Out of sight is the retractable pool cover -- it traps in heat and controls humidity. To adapt to this pool, the room only needs a tile surround and a standard bathroom fan.
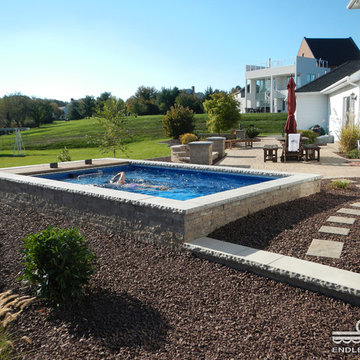
Stone finish completes this partially in-ground backyard Endless Pool. Just steps away from the door, this pool provides swimming and exercise in a compact space, leaving plenty of room for beautiful landscaping and a complete patio.
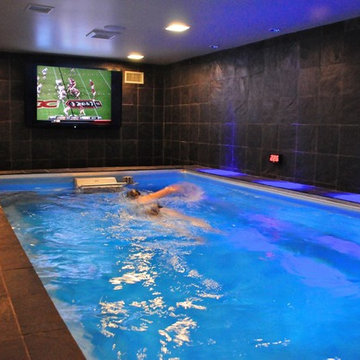
Who needs a couch when you can watch the big game from this ambient pool hideaway? The ashen wall tiles camouflage the TV's plastic frame for greater integration with the elemental currents and textured stone that dominate the room.
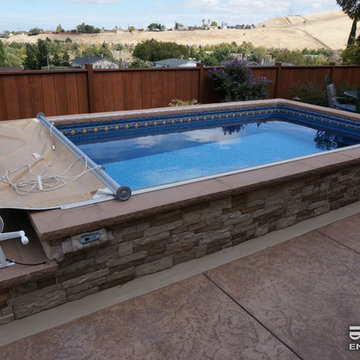
How do you counteract a view of arid hills? With an Endless Pool that turns your patio into an oasis! The pool's rough-hewn stone siding elegantly echoes the landscape.
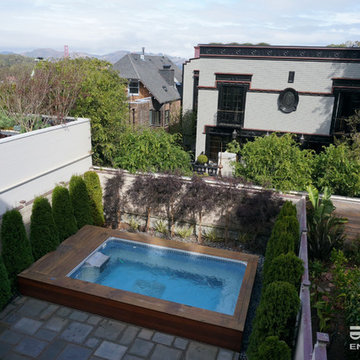
Using less water, energy, and chlorine than standard pools, the Endless Pool suits this green roof to an eco-friendly tee! Its modular construction and small footprint help transform even this tight space into an urban oasis.
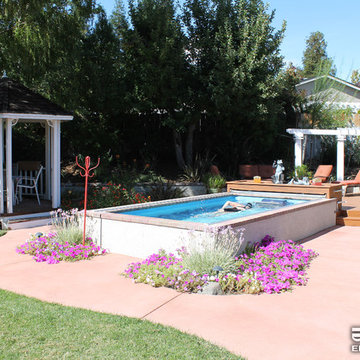
Living the Bay Area dream! With an Endless Pool as its centerpiece, this yard balances vibrant landscaping with the lawn's softly curved edge, gazebo seating with sun-soaked lounge chairs. It's a versatile escape for exercise, lounging, entertaining, and recharging your batteries!
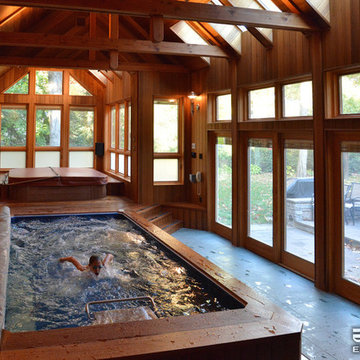
For beauty, functionality, and fitness, plan your home addition around an Endless Pool. The extra-wide doors of this rustic add-on open to a tree-filled yard and much-used patio. The result: an organic flow from indoors to out that's just right for an active family.
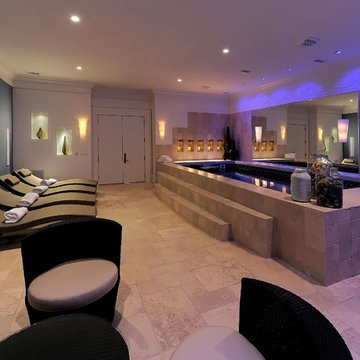
Sleek, calming, functional. Lit for a peaceful lavender hue over the poolside topiaries and sculpted white waves on the right-side wall, this room can only have one purpose: to pamper yourself silly.
The Endless Pool's variable swim current lets you easily dial it down to a gentle, rejuvenating breaststroke.
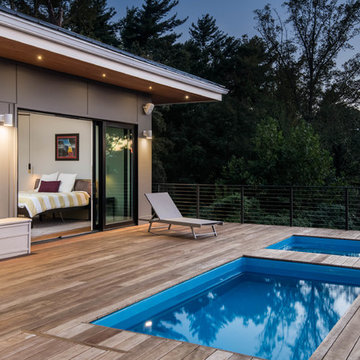
Ryan Theade
Inspiration for a scandinavian rectangular hot tub remodel in Other with decking
Inspiration for a scandinavian rectangular hot tub remodel in Other with decking
Showing Results for "Endless"
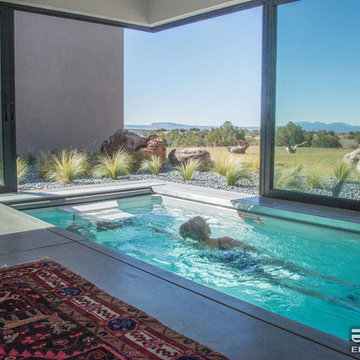
Your very own swim oasis, courtesy of Endless Pools. The retractable glass walls let you choose: breathe in the crisp plains air and feel its warmth on your face, or just luxuriate in the sheltered view.
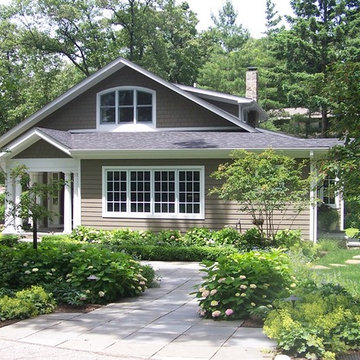
Bluestone Patio space at the side entrance
Inspiration for a mid-sized timeless two-story wood exterior home remodel in Atlanta
Inspiration for a mid-sized timeless two-story wood exterior home remodel in Atlanta
1






