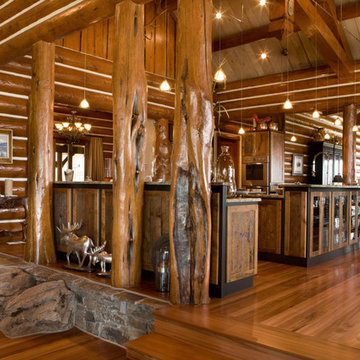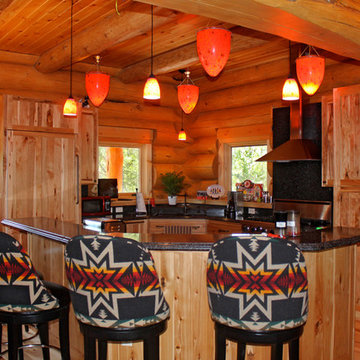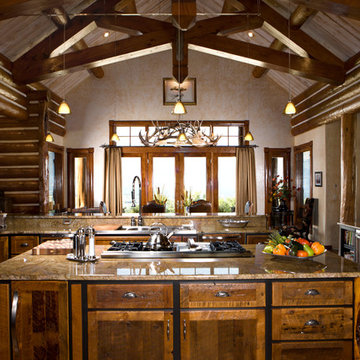Search results for "Log cabin kitchens" in Kitchen Photos
Refine by:
Budget
Sort by:Relevance
1 - 20 of 3,626 photos
Item 1 of 3

Peter Zimmerman Architects // Peace Design // Audrey Hall Photography
Inspiration for a rustic dark wood floor and brown floor kitchen remodel in Other with glass-front cabinets, soapstone countertops, wood backsplash, an island, an undermount sink, medium tone wood cabinets and black countertops
Inspiration for a rustic dark wood floor and brown floor kitchen remodel in Other with glass-front cabinets, soapstone countertops, wood backsplash, an island, an undermount sink, medium tone wood cabinets and black countertops

Mike Gullion
Example of a mountain style l-shaped eat-in kitchen design in Other with an undermount sink, raised-panel cabinets, black cabinets, wood countertops, multicolored backsplash, stone slab backsplash and stainless steel appliances
Example of a mountain style l-shaped eat-in kitchen design in Other with an undermount sink, raised-panel cabinets, black cabinets, wood countertops, multicolored backsplash, stone slab backsplash and stainless steel appliances

This kitchen is part of a new log cabin built in the country outside of Nashville. It is open to the living room and dining room. An antique pair of French Doors can be seen on the left; were bought in France with the original cremone bolt. Antique door knobs and backplates were used throughtout the house. Photo by Shannon Fontaine
Find the right local pro for your project

Inspiration for a rustic kitchen remodel in Other with paneled appliances, wood countertops, recessed-panel cabinets, medium tone wood cabinets, brown backsplash and metal backsplash

Designed as a prominent display of Architecture, Elk Ridge Lodge stands firmly upon a ridge high atop the Spanish Peaks Club in Big Sky, Montana. Designed around a number of principles; sense of presence, quality of detail, and durability, the monumental home serves as a Montana Legacy home for the family.
Throughout the design process, the height of the home to its relationship on the ridge it sits, was recognized the as one of the design challenges. Techniques such as terracing roof lines, stretching horizontal stone patios out and strategically placed landscaping; all were used to help tuck the mass into its setting. Earthy colored and rustic exterior materials were chosen to offer a western lodge like architectural aesthetic. Dry stack parkitecture stone bases that gradually decrease in scale as they rise up portray a firm foundation for the home to sit on. Historic wood planking with sanded chink joints, horizontal siding with exposed vertical studs on the exterior, and metal accents comprise the remainder of the structures skin. Wood timbers, outriggers and cedar logs work together to create diversity and focal points throughout the exterior elevations. Windows and doors were discussed in depth about type, species and texture and ultimately all wood, wire brushed cedar windows were the final selection to enhance the "elegant ranch" feel. A number of exterior decks and patios increase the connectivity of the interior to the exterior and take full advantage of the views that virtually surround this home.
Upon entering the home you are encased by massive stone piers and angled cedar columns on either side that support an overhead rail bridge spanning the width of the great room, all framing the spectacular view to the Spanish Peaks Mountain Range in the distance. The layout of the home is an open concept with the Kitchen, Great Room, Den, and key circulation paths, as well as certain elements of the upper level open to the spaces below. The kitchen was designed to serve as an extension of the great room, constantly connecting users of both spaces, while the Dining room is still adjacent, it was preferred as a more dedicated space for more formal family meals.
There are numerous detailed elements throughout the interior of the home such as the "rail" bridge ornamented with heavy peened black steel, wire brushed wood to match the windows and doors, and cannon ball newel post caps. Crossing the bridge offers a unique perspective of the Great Room with the massive cedar log columns, the truss work overhead bound by steel straps, and the large windows facing towards the Spanish Peaks. As you experience the spaces you will recognize massive timbers crowning the ceilings with wood planking or plaster between, Roman groin vaults, massive stones and fireboxes creating distinct center pieces for certain rooms, and clerestory windows that aid with natural lighting and create exciting movement throughout the space with light and shadow.
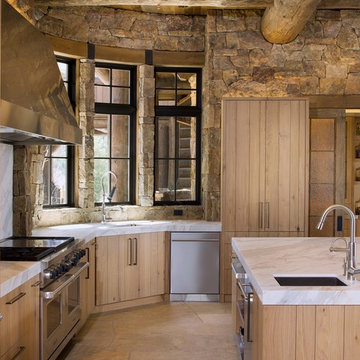
Kitchen - mid-sized rustic l-shaped beige floor kitchen idea in Denver with an undermount sink, flat-panel cabinets, light wood cabinets, marble countertops, brown backsplash, stone tile backsplash, stainless steel appliances, an island and gray countertops
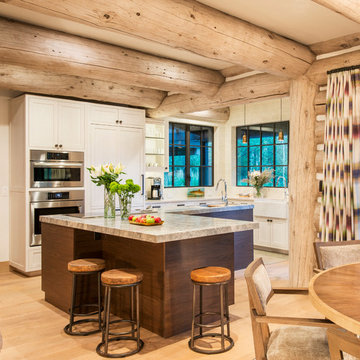
Alex Irvin Photography
Example of a mountain style l-shaped light wood floor eat-in kitchen design in Denver with a farmhouse sink, shaker cabinets, beige cabinets, window backsplash and stainless steel appliances
Example of a mountain style l-shaped light wood floor eat-in kitchen design in Denver with a farmhouse sink, shaker cabinets, beige cabinets, window backsplash and stainless steel appliances
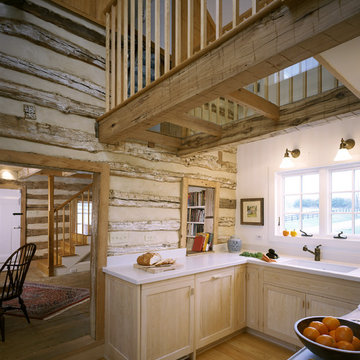
Nathan Webb, AIA
Enclosed kitchen - small rustic u-shaped light wood floor enclosed kitchen idea in DC Metro with an undermount sink, shaker cabinets, light wood cabinets and marble countertops
Enclosed kitchen - small rustic u-shaped light wood floor enclosed kitchen idea in DC Metro with an undermount sink, shaker cabinets, light wood cabinets and marble countertops
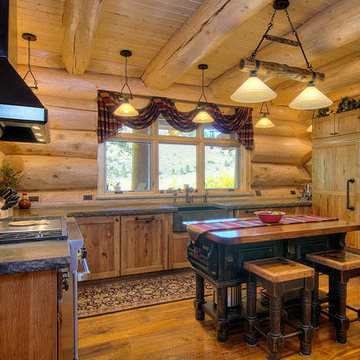
Jeremiah Johnson Log Homes custom western red cedar, Swedish cope, chinked log home kitchen
Example of a mid-sized mountain style u-shaped medium tone wood floor and brown floor open concept kitchen design in Denver with shaker cabinets, light wood cabinets, an island, a farmhouse sink, granite countertops, brown backsplash, wood backsplash, paneled appliances and gray countertops
Example of a mid-sized mountain style u-shaped medium tone wood floor and brown floor open concept kitchen design in Denver with shaker cabinets, light wood cabinets, an island, a farmhouse sink, granite countertops, brown backsplash, wood backsplash, paneled appliances and gray countertops
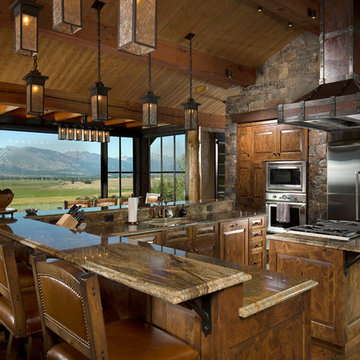
Kibo Group of Missoula provided architectural services part of the Rocky Mountain Home Family, Shannon Callaghan Interior Design of Missoula provided extensive consultative services during the project. The beautiful rustic lighting, and exposed timbers with the round log posts really brings this kitchen to life.
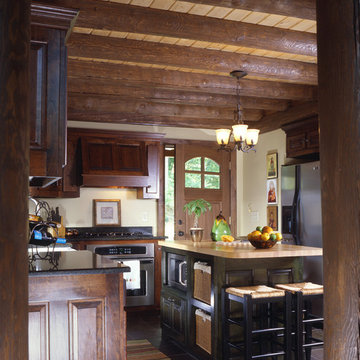
home by: Katahdin Cedar Log Homes
photos by: James Ray Spahn
Example of a mid-sized mountain style l-shaped slate floor enclosed kitchen design in Charlotte with dark wood cabinets, wood countertops, stainless steel appliances and an island
Example of a mid-sized mountain style l-shaped slate floor enclosed kitchen design in Charlotte with dark wood cabinets, wood countertops, stainless steel appliances and an island
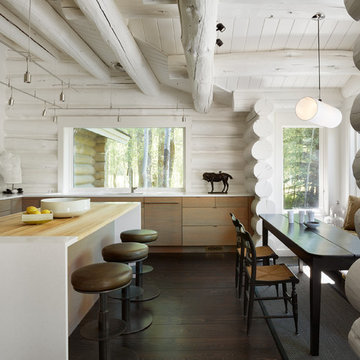
Matthew Millman
Eat-in kitchen - rustic dark wood floor eat-in kitchen idea in Other with an undermount sink, flat-panel cabinets, medium tone wood cabinets and an island
Eat-in kitchen - rustic dark wood floor eat-in kitchen idea in Other with an undermount sink, flat-panel cabinets, medium tone wood cabinets and an island

Jeremiah Johnson Log Homes custom western red cedar, Swedish cope, chinked log home kitchen
Large mountain style u-shaped medium tone wood floor and brown floor open concept kitchen photo in Denver with a farmhouse sink, shaker cabinets, light wood cabinets, granite countertops, brown backsplash, wood backsplash, paneled appliances, an island and gray countertops
Large mountain style u-shaped medium tone wood floor and brown floor open concept kitchen photo in Denver with a farmhouse sink, shaker cabinets, light wood cabinets, granite countertops, brown backsplash, wood backsplash, paneled appliances, an island and gray countertops
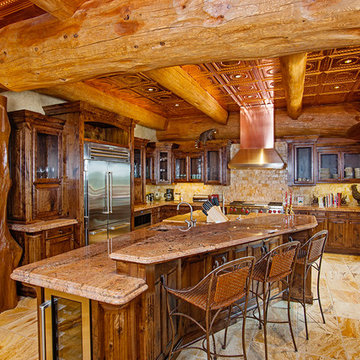
Joseph Hilliard
Inspiration for a rustic beige floor kitchen remodel in Vancouver with glass-front cabinets, medium tone wood cabinets, beige backsplash, stainless steel appliances and an island
Inspiration for a rustic beige floor kitchen remodel in Vancouver with glass-front cabinets, medium tone wood cabinets, beige backsplash, stainless steel appliances and an island
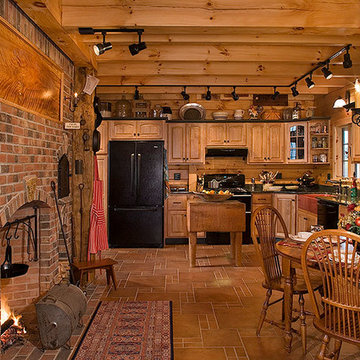
This home is featured in the September 2008 issue of “Log Home Illustrated.”Its practical elegance is a favorite of many and a great source of inspiration.
http://www.coventryloghomes.com/ourDesigns/craftsmanSeries/Athens/model.html
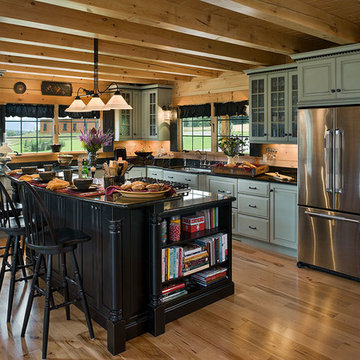
This home was featured in the July 2011 issue of “Log Cabin Homes.” It proves efficiency doesn’t have to be sacrificed when designing grand elegance. Even with its cathedral ceilings and many windows it earned a 5 Star Plus Energy Star® rating.
http://www.coventryloghomes.com/ourDesigns/craftsmanSeries/BearRock/model.html
Roger Wade
Showing Results for "Log Cabin Kitchens"
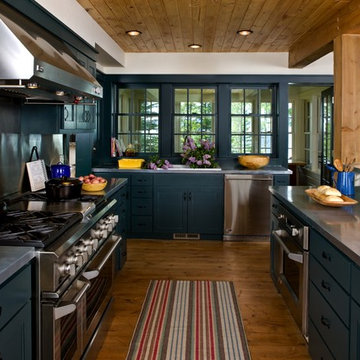
Photos by JK Lawrence, Courtesy Buccellato Design, LLC
Inspiration for a rustic kitchen remodel in Other with stainless steel appliances
Inspiration for a rustic kitchen remodel in Other with stainless steel appliances
1






