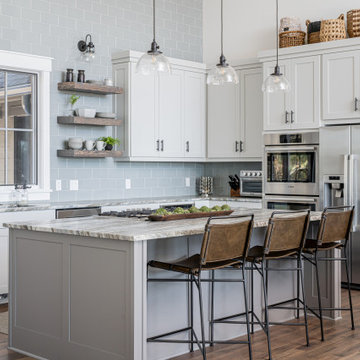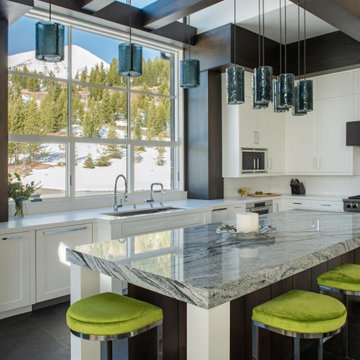Rustic Kitchen Ideas
Refine by:
Budget
Sort by:Popular Today
1 - 20 of 71,059 photos

Kitchen - rustic l-shaped medium tone wood floor and brown floor kitchen idea in Seattle with a farmhouse sink, shaker cabinets, medium tone wood cabinets, granite countertops, multicolored backsplash, matchstick tile backsplash, stainless steel appliances, an island and beige countertops

Inspiration for a huge rustic medium tone wood floor and brown floor kitchen remodel in Denver with a farmhouse sink, raised-panel cabinets, granite countertops, beige backsplash, travertine backsplash, paneled appliances, an island, gray countertops and gray cabinets

Eat-in kitchen - rustic u-shaped eat-in kitchen idea in Detroit with an undermount sink, shaker cabinets, light wood cabinets, quartzite countertops, beige backsplash, subway tile backsplash and stainless steel appliances
Find the right local pro for your project
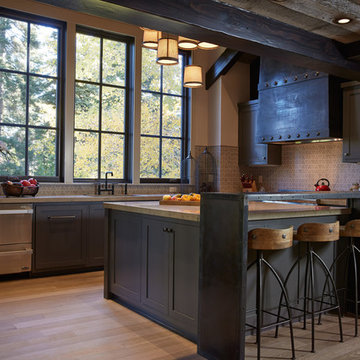
phillip harris
Inspiration for a rustic u-shaped open concept kitchen remodel in San Francisco with shaker cabinets, blue cabinets and paneled appliances
Inspiration for a rustic u-shaped open concept kitchen remodel in San Francisco with shaker cabinets, blue cabinets and paneled appliances

Jeff Herr
Small mountain style l-shaped light wood floor enclosed kitchen photo in Atlanta with stainless steel appliances, an undermount sink, shaker cabinets, white cabinets, granite countertops, white backsplash and subway tile backsplash
Small mountain style l-shaped light wood floor enclosed kitchen photo in Atlanta with stainless steel appliances, an undermount sink, shaker cabinets, white cabinets, granite countertops, white backsplash and subway tile backsplash
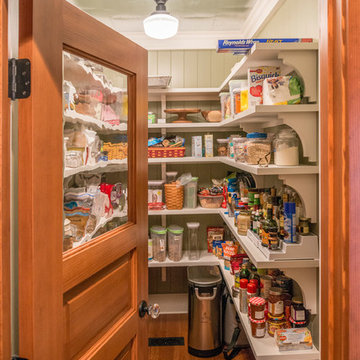
Inspiration for a rustic medium tone wood floor and brown floor kitchen pantry remodel in New York

Eat-in kitchen - mid-sized rustic u-shaped light wood floor eat-in kitchen idea in Charlotte with raised-panel cabinets, black cabinets, granite countertops, beige backsplash, stone tile backsplash, stainless steel appliances and an island

Example of a mid-sized mountain style l-shaped travertine floor and beige floor kitchen design in Other with raised-panel cabinets, dark wood cabinets, beige backsplash, an island, paneled appliances, a farmhouse sink, granite countertops and porcelain backsplash

We added a cool touch to this rustic mountain kitchen through rugged metals and matte gray countertops. Organic wooden accents stand out against the soft white paneled walls and unique glassware perched on the open display shelves. Plenty of natural light and the open floor plan keeps the kitchen from looking dark or heavy.
Designed by Michelle Yorke Interiors who also serves Seattle as well as Seattle's Eastside suburbs from Mercer Island all the way through Issaquah.
For more about Michelle Yorke, click here: https://michelleyorkedesign.com/

Peter Zimmerman Architects // Peace Design // Audrey Hall Photography
Inspiration for a rustic dark wood floor and brown floor kitchen remodel in Other with glass-front cabinets, soapstone countertops, wood backsplash, an island, an undermount sink, medium tone wood cabinets and black countertops
Inspiration for a rustic dark wood floor and brown floor kitchen remodel in Other with glass-front cabinets, soapstone countertops, wood backsplash, an island, an undermount sink, medium tone wood cabinets and black countertops
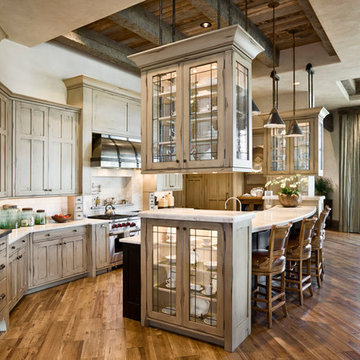
Roger Wade Studio
Eat-in kitchen - rustic eat-in kitchen idea in Other with glass-front cabinets, beige cabinets, beige backsplash and stainless steel appliances
Eat-in kitchen - rustic eat-in kitchen idea in Other with glass-front cabinets, beige cabinets, beige backsplash and stainless steel appliances

This is our current model for our community, Riverside Cliffs. This community is located along the tranquil Virgin River. This unique home gets better and better as you pass through the private front patio and into a gorgeous circular entry. The study conveniently located off the entry can also be used as a fourth bedroom. You will enjoy the bathroom accessible to both the study and another bedroom. A large walk-in closet is located inside the master bathroom. The great room, dining and kitchen area is perfect for family gathering. This home is beautiful inside and out.
Jeremiah Barber

Example of a mountain style u-shaped open concept kitchen design in Burlington with a farmhouse sink, medium tone wood cabinets, stainless steel appliances and shaker cabinets

Photography by Ryan Theede
Large mountain style l-shaped dark wood floor and brown floor open concept kitchen photo in Other with a farmhouse sink, white cabinets, granite countertops, beige backsplash, stainless steel appliances and an island
Large mountain style l-shaped dark wood floor and brown floor open concept kitchen photo in Other with a farmhouse sink, white cabinets, granite countertops, beige backsplash, stainless steel appliances and an island
Rustic Kitchen Ideas

Inspiration for a rustic l-shaped light wood floor, exposed beam, vaulted ceiling and wood ceiling kitchen remodel in Seattle with paneled appliances, a farmhouse sink, raised-panel cabinets, dark wood cabinets, green backsplash and an island

Example of a large mountain style l-shaped dark wood floor kitchen design in Other with a farmhouse sink, raised-panel cabinets, distressed cabinets, brown backsplash, paneled appliances, an island and copper countertops
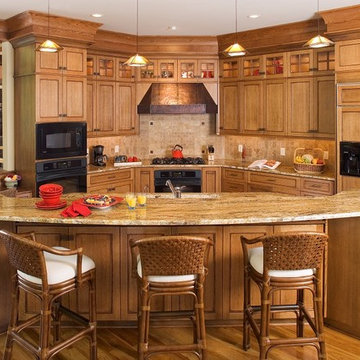
arts and crafts pendants, black appliances, cabinet panel refrigerator, copper vent hood, glass cabinets, gold granite, granite counter, high cabinets, wood cabinets, woven bar stools,
1






