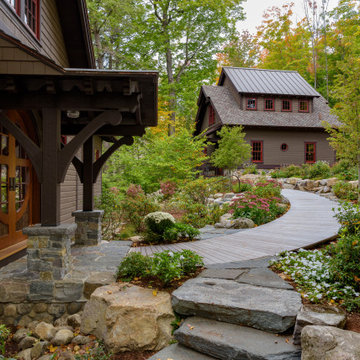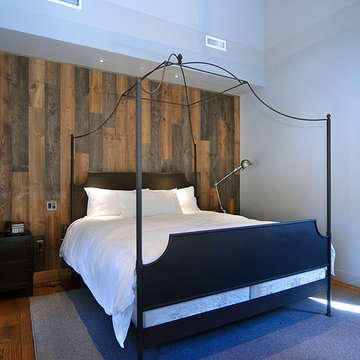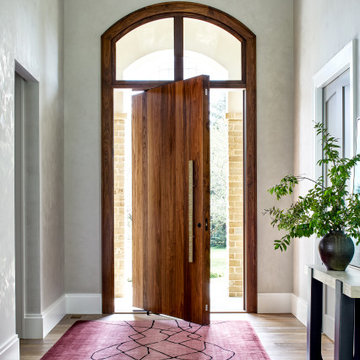Search results for "Timeline" in Home Design Ideas
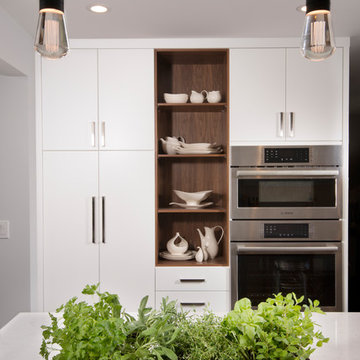
Finger Photography
Mid-sized mid-century modern galley medium tone wood floor and brown floor open concept kitchen photo in San Francisco with an undermount sink, flat-panel cabinets, medium tone wood cabinets, quartz countertops, white backsplash, stainless steel appliances and an island
Mid-sized mid-century modern galley medium tone wood floor and brown floor open concept kitchen photo in San Francisco with an undermount sink, flat-panel cabinets, medium tone wood cabinets, quartz countertops, white backsplash, stainless steel appliances and an island

Maison Six rug
Living room - mid-sized contemporary enclosed beige floor living room idea in New York with beige walls
Living room - mid-sized contemporary enclosed beige floor living room idea in New York with beige walls

Moroccan Fish Scales in all white were the perfect choice to brighten and liven this small partial bath! Using a unique tile shape while keeping a monochromatic white theme is a great way to add pizazz to a bathroom that you and all your guests will love.
Large Moroccan Fish Scales – 301 Marshmallow
Find the right local pro for your project

This custom home was built for empty nesting in mind. The first floor is all you need with wide open dining, kitchen and entertaining along with master suite just off the mudroom and laundry. Upstairs has plenty of room for guests and return home college students.
Photos- Rustic White Photography

This residence was a complete gut renovation of a 4-story row house in Park Slope, and included a new rear extension and penthouse addition. The owners wished to create a warm, family home using a modern language that would act as a clean canvas to feature rich textiles and items from their world travels. As with most Brooklyn row houses, the existing house suffered from a lack of natural light and connection to exterior spaces, an issue that Principal Brendan Coburn is acutely aware of from his experience re-imagining historic structures in the New York area. The resulting architecture is designed around moments featuring natural light and views to the exterior, of both the private garden and the sky, throughout the house, and a stripped-down language of detailing and finishes allows for the concept of the modern-natural to shine.
Upon entering the home, the kitchen and dining space draw you in with views beyond through the large glazed opening at the rear of the house. An extension was built to allow for a large sunken living room that provides a family gathering space connected to the kitchen and dining room, but remains distinctly separate, with a strong visual connection to the rear garden. The open sculptural stair tower was designed to function like that of a traditional row house stair, but with a smaller footprint. By extending it up past the original roof level into the new penthouse, the stair becomes an atmospheric shaft for the spaces surrounding the core. All types of weather – sunshine, rain, lightning, can be sensed throughout the home through this unifying vertical environment. The stair space also strives to foster family communication, making open living spaces visible between floors. At the upper-most level, a free-form bench sits suspended over the stair, just by the new roof deck, which provides at-ease entertaining. Oak was used throughout the home as a unifying material element. As one travels upwards within the house, the oak finishes are bleached to further degrees as a nod to how light enters the home.
The owners worked with CWB to add their own personality to the project. The meter of a white oak and blackened steel stair screen was designed by the family to read “I love you” in Morse Code, and tile was selected throughout to reference places that hold special significance to the family. To support the owners’ comfort, the architectural design engages passive house technologies to reduce energy use, while increasing air quality within the home – a strategy which aims to respect the environment while providing a refuge from the harsh elements of urban living.
This project was published by Wendy Goodman as her Space of the Week, part of New York Magazine’s Design Hunting on The Cut.
Photography by Kevin Kunstadt
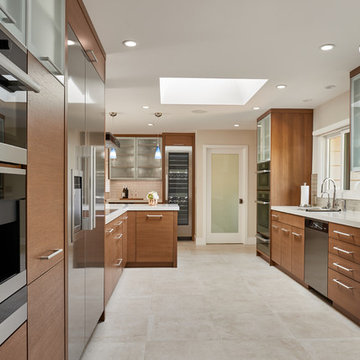
Photo taken by Dean Biryani
Inspiration for a mid-sized contemporary galley porcelain tile and beige floor eat-in kitchen remodel in San Francisco with an undermount sink, flat-panel cabinets, medium tone wood cabinets, quartzite countertops, beige backsplash, glass tile backsplash, stainless steel appliances and a peninsula
Inspiration for a mid-sized contemporary galley porcelain tile and beige floor eat-in kitchen remodel in San Francisco with an undermount sink, flat-panel cabinets, medium tone wood cabinets, quartzite countertops, beige backsplash, glass tile backsplash, stainless steel appliances and a peninsula

This tranquil master bedroom suite includes a small seating area, beautiful views and an interior hallway to the master bathroom & closet.
All furnishings in this space are available through Martha O'Hara Interiors. www.oharainteriors.com - 952.908.3150
Martha O'Hara Interiors, Interior Selections & Furnishings | Charles Cudd De Novo, Architecture | Troy Thies Photography | Shannon Gale, Photo Styling
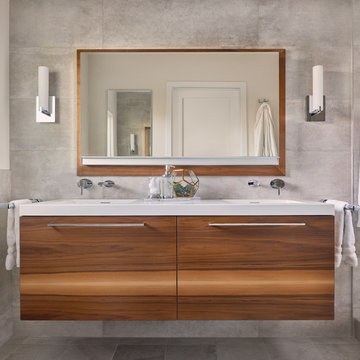
Photo taken by Dean Biryani
Small trendy master beige tile and ceramic tile porcelain tile and beige floor bathroom photo in San Francisco with flat-panel cabinets, light wood cabinets, a one-piece toilet, black walls, an integrated sink and quartzite countertops
Small trendy master beige tile and ceramic tile porcelain tile and beige floor bathroom photo in San Francisco with flat-panel cabinets, light wood cabinets, a one-piece toilet, black walls, an integrated sink and quartzite countertops
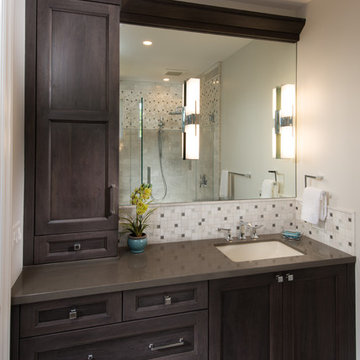
Finger Photography
Example of a small classic master beige tile and stone tile porcelain tile and gray floor corner shower design in San Francisco with recessed-panel cabinets, dark wood cabinets, a one-piece toilet, beige walls, an undermount sink and quartz countertops
Example of a small classic master beige tile and stone tile porcelain tile and gray floor corner shower design in San Francisco with recessed-panel cabinets, dark wood cabinets, a one-piece toilet, beige walls, an undermount sink and quartz countertops

We created this 1250 sq. ft basement under a house that initially only had crawlspace and minimal dugout area for mechanicals. To create this basement, we excavated 60 dump trucks of dirt through a 3’x2’ crawlspace opening to the outside.
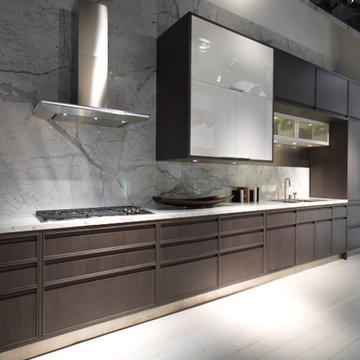
Eurocucina 2010 sets the start of the new collaboration with the prestigious New York design studio Workshop/apd Timeline is both an idea and a project, the result of a special collaboration with the prestigious New York design studio Workshop/apd. More than architecture, more than a trend, more than design, more than time itself. Andrew Kotchen and Matt Berman are two of the most innovative designers of their generation. Together they set out to prove that intelligent architectural concepts can be translated successfully into responsible real world projects. Matthew Berman “We don’t believe in architectural trends. We do believe in designing places that reflect their surroundings and society. We are committed to reducing the ecological impact that building has on our environment. And we want to ensure that our designs meet the social, environmental and economic needs of our clients.” Sustainable design is, in short, good design. In 2006, actor Brad Pitt and Global Green USA recognized the intelligence of building green—and Workshop/apd won the group’s competition to design a 120-occupant, eco-friendly model housing block for hurricane-ravaged New Orleans. Building broke ground in 2007 and is currently under construction. The Workshop brand has grown and extends to furniture, products, lighting, accessories, and now kitchen systems. This year, we also launched RightFrame, a technology company that automates green home design to change the face and the carbon footprint of the suburban landscape. Architecture is not static. It has political, social, economic, and cultural ramifications, and each building is different. They are part history, part art, part science, part travelogue, and part politics. Design creates culture. Culture shapes values. Values determine the future www.workshopapd.com/home
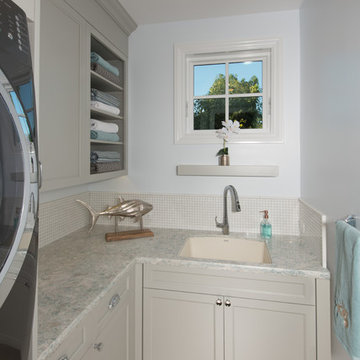
Finger Photography
Dedicated laundry room - small traditional l-shaped porcelain tile and brown floor dedicated laundry room idea in San Francisco with an undermount sink, recessed-panel cabinets, gray cabinets, quartz countertops, a stacked washer/dryer and gray walls
Dedicated laundry room - small traditional l-shaped porcelain tile and brown floor dedicated laundry room idea in San Francisco with an undermount sink, recessed-panel cabinets, gray cabinets, quartz countertops, a stacked washer/dryer and gray walls
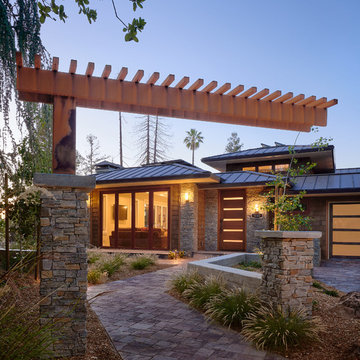
Large trendy brown two-story wood house exterior photo in San Francisco with a hip roof and a metal roof
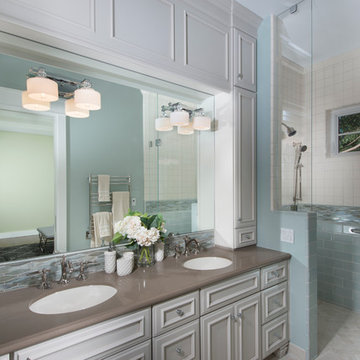
Finger Photography
Mid-sized elegant master blue tile and mosaic tile porcelain tile and gray floor walk-in shower photo in San Francisco with recessed-panel cabinets, gray cabinets, a one-piece toilet, blue walls, an undermount sink, quartz countertops and a hinged shower door
Mid-sized elegant master blue tile and mosaic tile porcelain tile and gray floor walk-in shower photo in San Francisco with recessed-panel cabinets, gray cabinets, a one-piece toilet, blue walls, an undermount sink, quartz countertops and a hinged shower door

Woodside, CA spa-sauna project is one of our favorites. From the very first moment we realized that meeting customers expectations would be very challenging due to limited timeline but worth of trying at the same time. It was one of the most intense projects which also was full of excitement as we were sure that final results would be exquisite and would make everyone happy.
This sauna was designed and built from the ground up by TBS Construction's team. Goal was creating luxury spa like sauna which would be a personal in-house getaway for relaxation. Result is exceptional. We managed to meet the timeline, deliver quality and make homeowner happy.
TBS Construction is proud being a creator of Atherton Luxury Spa-Sauna.
Showing Results for "Timeline"
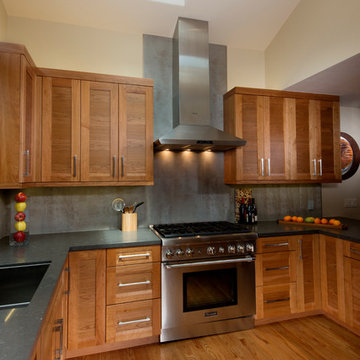
Finger Photography
Example of a small transitional u-shaped light wood floor eat-in kitchen design in San Francisco with a single-bowl sink, shaker cabinets, medium tone wood cabinets, gray backsplash, stainless steel appliances, no island, quartz countertops and porcelain backsplash
Example of a small transitional u-shaped light wood floor eat-in kitchen design in San Francisco with a single-bowl sink, shaker cabinets, medium tone wood cabinets, gray backsplash, stainless steel appliances, no island, quartz countertops and porcelain backsplash
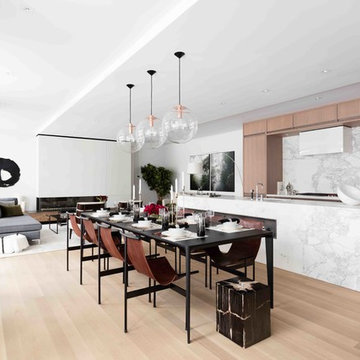
Aster Cucine Timeline cabinets at the Printing House a new condo project in NYC.
Example of a mid-sized trendy dining room design in New York
Example of a mid-sized trendy dining room design in New York
1






