Hallway makeover - need your ideas!
ideen33
11 years ago
Featured Answer
Sort by:Oldest
Comments (20)
aristopher
11 years agomrssml
11 years agoRelated Professionals
New Providence Interior Designers & Decorators · Schiller Park Architects & Building Designers · Cherry Hill Kitchen & Bathroom Designers · North Myrtle Beach Furniture & Accessories · Thousand Oaks Furniture & Accessories · West Palm Beach Furniture & Accessories · Eureka Furniture & Accessories · Hoffman Estates Furniture & Accessories · Pleasant Grove Furniture & Accessories · Athens General Contractors · Binghamton General Contractors · Boardman General Contractors · Ewing General Contractors · Galveston General Contractors · Panama City General ContractorsVikrant Sharma Homez
11 years agoVikrant Sharma Homez
11 years agoSage Lane Realty
11 years agomapeggy
11 years agomapeggy
11 years agoideen33
11 years agomapeggy
11 years agoParadise Restored Landscaping & Exterior Design
11 years agorandi3jane
11 years agoBrian Ragsdale
11 years agobetsyweisberg
11 years agorestore123
11 years agopattimay
11 years agoerikadidericksen
11 years agoMahtaMouse
11 years agolast modified: 11 years agoerikadidericksen
11 years agomrssml
11 years ago
Related Stories
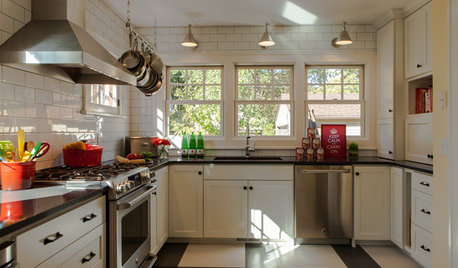
KITCHEN DESIGNGet Ideas from 10 Kitchen Makeovers
Share your thoughts on gorgeous kitchen transformations from Boston to Bristol. Which is your favorite?
Full Story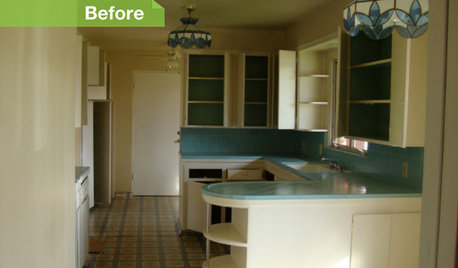
KITCHEN DESIGN24 Dramatic Kitchen Makeovers
From drab, dreary or just plain outdated to modernized marvels, these kitchens were transformed at the hands of resourceful Houzzers
Full Story
BEFORE AND AFTERSBefore and After: 19 Dramatic Bathroom Makeovers
See what's possible with these examples of bathroom remodels that wow
Full Story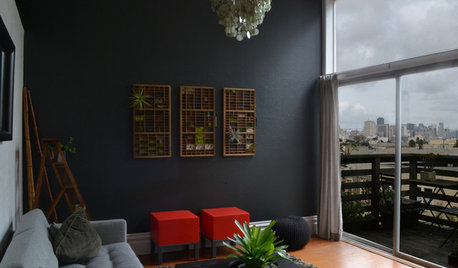
COLOR15 Dramatic Interior Paint Makeovers
Light to dark, dark to light. Soft to bold or newly toned down. See how these homeowners transformed their interiors with paint
Full Story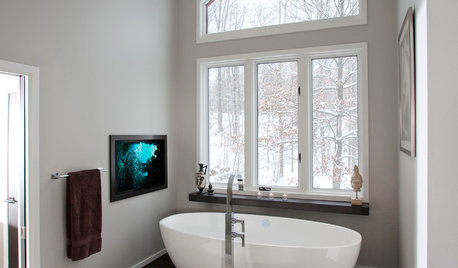
BEFORE AND AFTERS7 Dramatic Bathroom Makeovers Across All Styles
You'll be amazed at these bathroom transformations, spanning different design tastes, budgets and remodeling approaches
Full Story
Houzz Call: Show Us Your Paint Makeovers
Let your newly repainted house or room do the "How d'ya like me now?" strut right here — it might just be featured in an upcoming ideabook
Full Story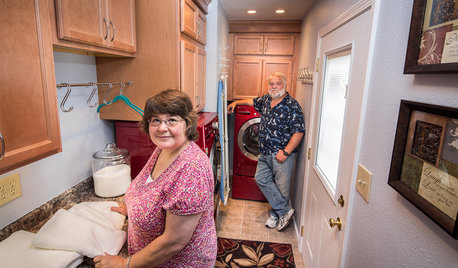
REMODELING GUIDESCheck Out Our Sweepstakes Winners' 2-Room Makeover
The laundry room's organization needed ironing out. The guest bath didn't make a splash. See the makeovers a Kentucky couple won
Full Story
DECORATING GUIDES9 Planning Musts Before You Start a Makeover
Don’t buy even a single chair without measuring and mapping, and you’ll be sitting pretty when your new room is done
Full Story
KITCHEN DESIGNHow Much Does a Kitchen Makeover Cost?
See what upgrades you can expect in 3 budget ranges, from basic swap-outs to full-on overhauls
Full Story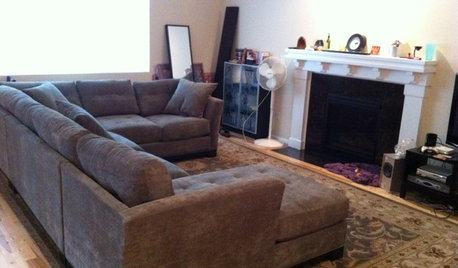
LIVING ROOMSWashed Out to Knockout — See a Smart Living Room Makeover
Soaring stonework and nifty custom storage take a spacious living room in Washington from bland to beautiful
Full StorySponsored
Columbus Design-Build, Kitchen & Bath Remodeling, Historic Renovations
More Discussions






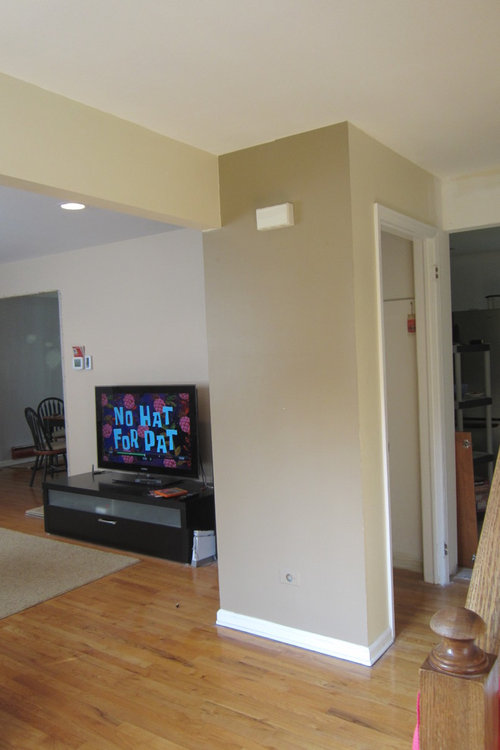
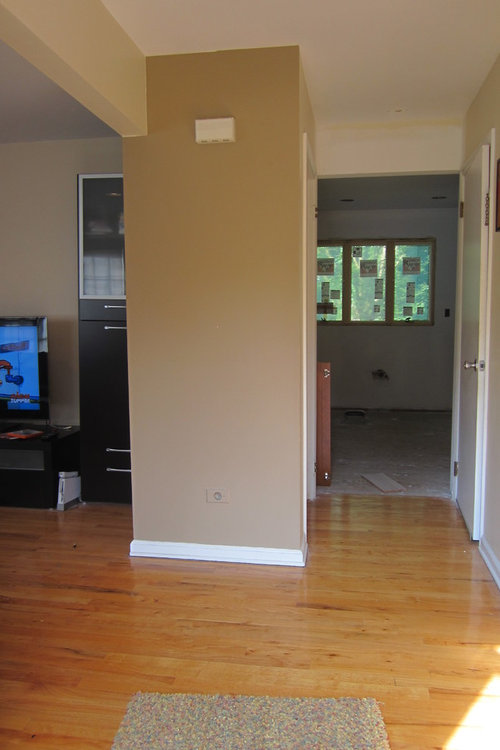
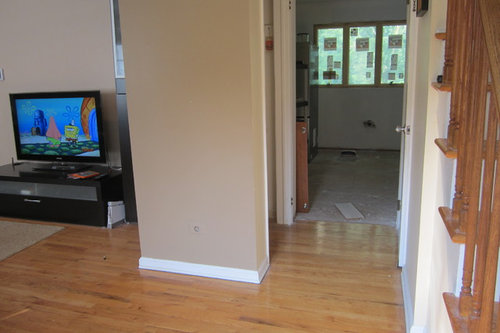

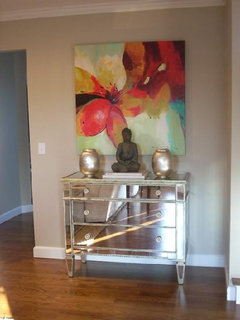
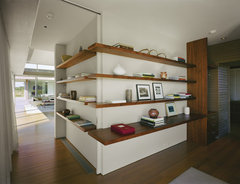


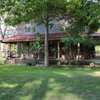
MahtaMouse