Struggling with Mud Room / Laundry layout
beacon4181
14 years ago
Featured Answer
Sort by:Oldest
Comments (8)
rethree
14 years agobdpeck-charlotte
14 years agoRelated Professionals
Five Corners Architects & Building Designers · Oak Hill Architects & Building Designers · Washington Architects & Building Designers · Homestead Home Builders · Superior Home Builders · Albany General Contractors · Claremont General Contractors · Janesville General Contractors · Maple Heights General Contractors · Montebello General Contractors · New Carrollton General Contractors · Niles General Contractors · Phenix City General Contractors · Tabernacle General Contractors · Wolf Trap General Contractorsjimandanne_mi
14 years agogobruno
14 years agobeacon4181
14 years agopps7
14 years agomarthaelena
14 years ago
Related Stories
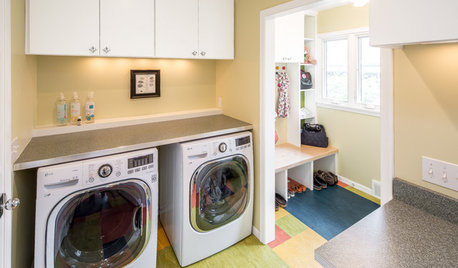
MOST POPULARA Colorful Place to Whiten Whites and Brighten Brights
This modern Minnesota laundry-mudroom gets a smarter layout and a more lively design
Full Story
LAUNDRY ROOMSGet More From a Multipurpose Laundry Room
Laundry plus bill paying? Sign us up. Plus a potting area? We dig it. See how multiuse laundry rooms work harder and smarter for you
Full Story
LAUNDRY ROOMSKey Measurements for a Dream Laundry Room
Get the layout dimensions that will help you wash and fold — and maybe do much more — comfortably and efficiently
Full Story
TILEHow to Choose the Right Tile Layout
Brick, stacked, mosaic and more — get to know the most popular tile layouts and see which one is best for your room
Full Story
KITCHEN DESIGNKitchen of the Week: Barn Wood and a Better Layout in an 1800s Georgian
A detailed renovation creates a rustic and warm Pennsylvania kitchen with personality and great flow
Full Story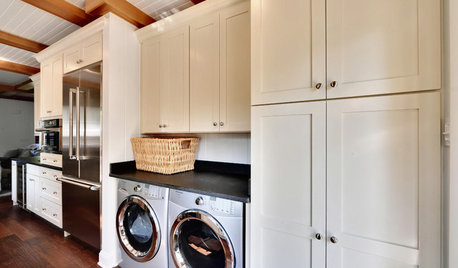
KITCHEN DESIGNRenovation Detail: The Kitchen Laundry Room
Do your whites while dishing up dinner — a washer and dryer in the kitchen or pantry make quick work of laundry
Full Story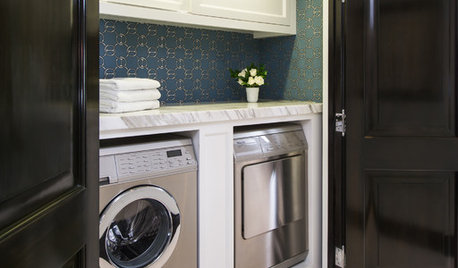
LAUNDRY ROOMSHouzz Call: Show Us Your Wonderfully Efficient Laundry Room
Got a drying rack, a folding table or clever storage in your laundry room? We want to see it!
Full Story
THE HARDWORKING HOMEWhere to Put the Laundry Room
The Hardworking Home: We weigh the pros and cons of washing your clothes in the basement, kitchen, bathroom and more
Full Story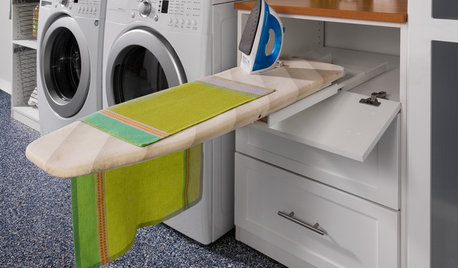
LAUNDRY ROOMS8 Ways to Make the Most of Your Laundry Room
These super-practical laundry room additions can help lighten your load
Full Story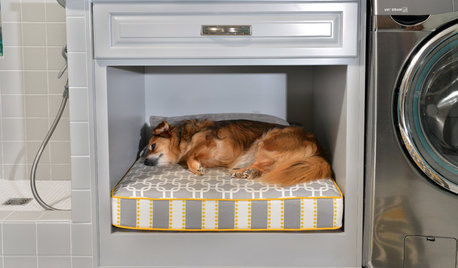
PETSRoom of the Day: Laundry Room Goes to the Dogs
Muddy paws are no problem in this new multipurpose room
Full Story









hadley