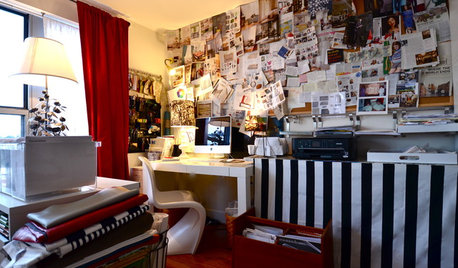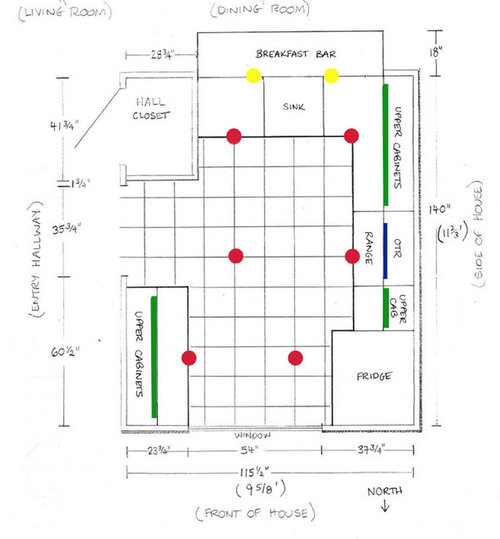Struggling with lighting plan - please help!
aussies
15 years ago
Related Stories

HOME OFFICESQuiet, Please! How to Cut Noise Pollution at Home
Leaf blowers, trucks or noisy neighbors driving you berserk? These sound-reduction strategies can help you hush things up
Full Story
GARDENING AND LANDSCAPINGNo Fall Guys, Please: Ideas for Lighting Your Outdoor Steps
Safety and beauty go hand in hand when you light landscape stairways and steps with just the right mix
Full Story
SMALL SPACESDownsizing Help: Where to Put Your Overnight Guests
Lack of space needn’t mean lack of visitors, thanks to sleep sofas, trundle beds and imaginative sleeping options
Full Story
COLORPick-a-Paint Help: How to Create a Whole-House Color Palette
Don't be daunted. With these strategies, building a cohesive palette for your entire home is less difficult than it seems
Full Story
ORGANIZINGHelp for Whittling Down the Photo Pile
Consider these 6 points your personal pare-down assistant, making organizing your photo collection easier
Full Story
UNIVERSAL DESIGNMy Houzz: Universal Design Helps an 8-Year-Old Feel at Home
An innovative sensory room, wide doors and hallways, and other thoughtful design moves make this Canadian home work for the whole family
Full Story
REMODELING GUIDESWisdom to Help Your Relationship Survive a Remodel
Spend less time patching up partnerships and more time spackling and sanding with this insight from a Houzz remodeling survey
Full Story
LIFEDecluttering — How to Get the Help You Need
Don't worry if you can't shed stuff and organize alone; help is at your disposal
Full StoryMore Discussions












solarpowered
aussiesOriginal Author
Related Professionals
Carson Kitchen & Bathroom Designers · El Sobrante Kitchen & Bathroom Designers · New Castle Kitchen & Bathroom Designers · Hunters Creek Kitchen & Bathroom Remodelers · New Port Richey East Kitchen & Bathroom Remodelers · Pico Rivera Kitchen & Bathroom Remodelers · Santa Fe Kitchen & Bathroom Remodelers · Wilmington Island Kitchen & Bathroom Remodelers · Ridgefield Park Kitchen & Bathroom Remodelers · East Saint Louis Cabinets & Cabinetry · Burlington Cabinets & Cabinetry · Gaffney Cabinets & Cabinetry · Lakeside Cabinets & Cabinetry · Reading Cabinets & Cabinetry · Honolulu Design-Build Firmsmaydl
aussiesOriginal Author
mary_228
chefkev
aussiesOriginal Author
alku05