I need help with my kitchen's beauty.
kellydemuth
11 years ago
I would love some advice on how to deal with this awkward space above the stove.I want ventilation and am having trouble visualizing it.





Featured Answer
Sort by:Oldest
Comments (150)
stitzcrew
11 years agothe only way to make it look like it belongs is to either move stove location or shrink the window to the left of it. I understanding wanting more light in a kitchen but having windows that take up important functioning space in the kitchen was probably the ultimate source of your dilemma.jkristamagee
11 years agoIronwood builders( for now on you are simply iron man to me lol) first off I just want to tell you thank you for being so professional and respectful with your help and ideas- better yet- your guidance! As for all of you commenting here as professionals, you guys need to slap the person responsible for making you actually believe you are in anyway almighty king of design - which is most likely yourself so slap twice and let the 2nd be from me :) ! My gah people - your opinions in design are just that- simple opinions. I do not care where you graduated how Long ago blah blah- obviously she knows the design needs work - which could be the reason she asked for some helpful ideas ya think? I didn't read the part where she asked for the professionals to sign in and use the comment portion as a way to put down on everything and act as unprofessional as possible. It seems that the best advice on houzz comes from the members not in this profession.
Now- the kitchen seems like its going to be absolutely stunning. Those blue counter tops are so eye catching. So you made a little mistake - no big deal . SOME of the ideas are helpful I think (but ya know , I'm not a "professional" so my opinions are not facts like the rest of the rude crown holders here :)! ) the island is an option but if your husband is like mine - he is probably really aggravated of the thought of starting over. I would think the corner option would be cheapest and easiest to accomplish and sweet talking hubby into accomplishing lol. Plus it looks very classy in my opinion - just try jot to stress to much doll- it will work out either way I promise! The Army has taught me a lot over these past years but the best advice being "improvise, adapt, and overcome" and that can be applied to EVERYTHING. Again- great job on your kitchen - I see it being beautiful.Related Professionals
Appleton Interior Designers & Decorators · Euclid Kitchen & Bathroom Designers · Highland Park Kitchen & Bathroom Designers · Northbrook Kitchen & Bathroom Designers · Midland Furniture & Accessories · Queens Furniture & Accessories · Ventura Furniture & Accessories · Hilton Head Island Furniture & Accessories · Moraga Furniture & Accessories · Enumclaw General Contractors · Forest Hills General Contractors · New Carrollton General Contractors · Port Huron General Contractors · Prichard General Contractors · Winfield General ContractorsIronwood Builders
11 years agoJkristamagee, Thanks for the compliment. I try to keep my answers and suggestions to the nuts and bolts issues and legal stuff associated with this forum. I do have opinions, sometimes can't help blurting them out. I spent a year in art school on color alone....but there are plenty of color people here and just a few of us that actually build things, so I try. That said, I've done the corner stove idea previously...has anyone done the math as to how far into the passageway the standard range will go on a 45 degree angle? Is there enough room without moving the island? The other question I need to ask...have we alienated our homeowner? Or her husband? Both? This post has become long and very opinionated. I haven't read all of it, just skimmed. If we can get a cabinet layout and the window locations, a measured drawing, we can be more helpful. But without the involvement of the person we are trying to help, we're just blowing smoke.jkristamagee
11 years agoVery welcome- we all have opinions - and this site is a great place to express them BUT it should never require the cut downs to people when they are asking for help - especially not from professionals -!if ya can't help or can't say anything positive simply go to the next post- awesome you have that much school behind your work. I'm a RN In Mississippi with a minor i
Psychology. I've been in the Army since 17 - I love being a nurse but I live wearing my uniform more lol. I'm not sure if this owner has chose- I believe she expressed interest in the corner ideas. Bless get heart- she must be completely overwhelmed by all the polar opposites in the responses - iron man you could be just the one to help her solve it - I'm good at many things ---- but building isn't one ha hasbear72800
11 years agoWhy don't you try adding some nice small double cabinets above your stove and some color to your kitchen?kellydemuth
Original Author11 years agoWell, I realize this photo affects some designer folks at a gut level as just wrong. What i was looking for here was help that some people really provided, and I thank you all that were simple and to the point. Now I have a new problem, my dear sweet husband was really offended at the cut downs he read about all his hard work. I realized that opening up a discussion on a website like this was going to generate some constructive criticism, but i never thought it would be so deconstructive. I am an artist, I value critiques I also feel it is extremely important for your own credibility to offer a bit of positive info as well. Now my main man here doesn't want anything to do with this site, which is a big problem cause I am surfing Houzz all the time, showing him ideas I've gotten. I cant get him to do anything about our oven placement now.
Phew,all that said I am considering using the turquoise in only the island countertop. Im shopping for a small vent in stainless . We really don't have the funds to do much else at this point .I think our overall layout is just fine and I cant wait to cook in it. Aside from the oven overlapping the window sill this kitchen when it's finished will be pretty high end for our location, I am not worried about 'resale' value. thank you for your comments ill update when its finishedIronwood Builders
11 years agoKelly, My apologies to your husband, especially for my part in the discussion. I hope time and finishing the kitchen will ease his angst. Best of luck as you move forward.User
11 years agoMargo's solution with the visual picture looks wonderful and it gives you a microwave. Otherwise you could install a stainless one that vents up or out, but I suspect it would be more work than Margo's solution which looks intentional. If you're building a house, you do what you and your spouse want. (A lot of times commenters go off on things that bother them rather than giving advice around the topic requested.) As an artist, those counters are gorgeous and will make you happy every time you walk into the house. Once you get your kitchen done, you can get off Houzz and on with your life!Urbana Kitchens ~ Ellen Crystal ~ Designer
11 years agoKelly, Don't be discouraged. There are a number of good suggestions and reasonable approach to your dilemma. The folks that wholesale wish to "throw it all out" or are critical of the hard work & efforts you've made are not being sensitive to all the facts of what or how you made your initial decisions. While this forum has some helpful advise I do caution my clients that the "butcher, baker & candlestick maker" will all have an opinion. They may be very good at their professions, but not necessary pro builders or designers who solve problems like yours everyday. Review the comments that are constructive and weigh their merits. You'll have a very nice space & most enjoyed when you are able to share with your family & friends. Concentrate on range/hood as you've mentioned. Lighting & finishing details for balance along your sink wall... then the touch of colour & textures in tile, counters & accents that will make it yours! Best wishesGrace Reed
11 years agoKelly, more support from me as well. Some valid points about the location have been made but, that said, the only real issue - if we call it that - is aesthetics. The range and a hood or OTR microwave fit and will function 100%. And, I was pleasantly surprised by the picture showing the OTR and the c-top and how it could be tied into the overall look. I've wished so badly you could have walked into my showroom, whether before OR after the cabinets were bought and installed. I'm 100% sure that you would have left knowing what your options were and feeling good about whatever you decided fit your and your husband's needs, wants and budget. (By the way, putting the range in the corner would not have worked for several reasons, so, no need to sweat that option. It looks like you have 42" high wall cabinets. If you use an OTR, allow 21" min. between the stove top and microwave, per the manufacture's specs. This is especially important with a gas stove. There would be advantages to putting a hood there, with or without a cabinet, if you don't mind having a c-top microwave. OTRs have disadvantages and are being used less and less). I admire your honesty with us. I truly hope this is helpful, not overwhelming. Please don't let myself or anyone diminish your family's pride in and enjoyment of your beautiful new kitchen! All the best. GraceMaryann Alvarez
11 years agolast modified: 11 years agoThe ideal thing to do to make the kitchen great is to place a drop-in stove in your island with an over head hood if possible. Then use the space where the stove was for more cabinets or maybe wine storage you could even add wall ovens in that space. Then consider the fact that your kitchen has lots of wood, and although wood is great you need to make it the accent in your kitchen not the focus. you need a great tile on the walls or a great intense color that will make the wood look light, and so now the wood becomes an accent and not over whelm. Think of it in terms of make up if you only wear brown shadow it may look kind of plain.. but add dark eyeliner , now you have drama. then choose great up lights to show off the wood ceiling and under cabinet lights to show off counter tops....etc. hope your project goes well , enjoy your excellent kitchen. I have a drop in stove in the island, It may sound strange but it is fun and makes cleaning easy. When you cook you almost feel like your on a cooking show.Orca Wave
11 years agolast modified: 11 years agoI am not a designer but you have been blessed with almost a clean slate to customize tweek your kitchen now to your tastes , no pun :) I am the primary owner , cook and cleaner hating more work in kitchen clean-up yukky range hoods or dusty oily collectors of especially kitchens ! BUT VENTING OUT IS A STRUCTURAL HOUSE and HUMIDITY odour MUST !
+ Rather be enjoying my time to prepare food together munchies or cook interacting, relaxing with friends or family in my home who have active scheduled lifestyle ! Especially allowing hubby to leisure down time watching the game or kids tech or homework time! Even a show for the cooks these days all your own lifestyle is a big factor while meal prep consumes most of us daily....You REALLY have to consider your LIFESTYLE use of your kitchen too whatever age: we still have to eat and cleanup !!!!
I agree an island stove cook top with built in draft exhaust, to code/ for that beautiful natural kitchen and either wall or slide oven range built in venting suggested by these designers .Extending the island out on a triangle lower or higher with stools: just compliments this open wood vaulted ? cathedral ceiling design of this kitchen .As in some pictures shown in posts.
Give hubby and you a break !.Hire an electricien or contractor to do these modest changes STARTING with a cook stove top (induction must be affordable somewhere?)and get using your kitchen with joy of cooking, BBQ meanwhile ! Relax while food cooks finding more inspiring pictures,waiting for sales of those ovens to replace while posting the resale of the existing stainless one .Walk into searched displayed views of customizing your current space without exstravengent spending more ! (I 'd be interested in knowing more of these types of stove tops too for my kitchen home purchase I made that could work better working with what exists. Ie Layout I have, adding a moveable or perm. island, perhaps new counters.Especially getting rid of these old stove/ranges to clean behind or sides.Opening in a wall, giving more work space.Eventually refacing or painting doors,adding cabinet wall pantry design I had in mind .With hidden built in kitchen pull-out toaster oven, plus microwave taking up counter space making cleaning work space clutter a nuisance.)
Without going major design costs , with easier less cluttered and surface detail cleanups ENJOYING YOUR HOME you built ! Oh my opinion: don't bother back splashing with tiny tile when stone products from Home Depot or elsewhere compliments that wood ! ENJOY your home, your castle now!Candy Giard
11 years agoYour husband is a great guy and must love you a ton to build your dream home. Whatever ideas or suggestions you do or don't do, they are just suggestions. It's easy to make re-do suggestions when it isn't your money :) Your husband need not be discouraged. I think he's great to take on this task of building your home! I love the wood on the ceiling and it's wonderful that your kitchen is open and big. I love the window. I like the idea of doing the blue on the island and something else on the rest of the counters. That is going to look awesome. Don't be disheartened. As I mentioned before - things can always be done a different way. Some may work well and others not at all. Everyone works to their own beat in their own kitchen. Stick to your instincts and how you want your kitchen to work for you. It's going to be great no matter what.aniluap2
11 years agoI think you are making wise choices based on the feedback and it amazes me at how the anonymity of the Internet gives some people the license to be outright rude. Your husband has every right to be offended , since I was offended by some of the feedback and it's not even my kitchen!
However, the comments are not controlled by the Houzz website( maybe they should be) and it doesn't change the fact that they post many interesting ideas for inspiration. So "don't throw out the baby with the bath water"Joys, Jewels, and Gems
11 years agolast modified: 11 years agoOy. And that is Houzz. They aren't trained designers with certified knowledge and wisdom/training to tell you what you should hear. Houzz is blunt like a knife. And the designers do feel more free to speak here. Tell your husband that a designer would have been more gentle and constructive - would have heard a financial budget and worked with what you said was your boundaries or ability. So, may we all understand that a budget is to not be feared in speaking but shared with the designer...at worst case scenario they'll tell you what to cut out that is taking you over budget or do additional research that allows you to know what other options you have.
It's a process and getting knowledge...blunt, trained or not. I consider wise. Men don't like direction -as we are told all the time. They do like cheerleaders. I remember a sermon from a pastor who told this joke. Men are like God. They both warm up to being cheered. God answers to faith and praise and men were made in God's image. Women...were from man's rib. There was an original translation problem on that one. So women married to the man who likes praise. DO that! He'll chill over houzz. Just cheer him on.
***I felt shocked that you had a picture of the kitchen cabinets in place and people naturally assumed that you had funds to go change it. I would have thought everyone would have found the solution based on what was in the picture. I actually have not seen that in a thread of conversation before.Jayme H.
11 years agoThe thing is, the Houzz site is professional appearing, etc. so people think it's going to be a professional place to get advice. Unfortunately, that does not always occur. I feel bad for people who get broadsided unexpectedly with rude comments. It's just uncalled for, regardless if the people responding to a dilemma are a "professional" or not. If a "professional" in the fields of design, architecture, etc. are rude...it is even more unacceptable in my feeling.margo720
11 years agoKelly, here are some more mockups of your kitchen with the hood above the stove, light to dark countertops and roman window shades. Hope this helps you to visualize :)
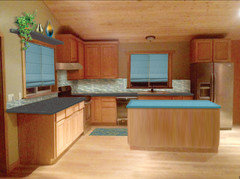
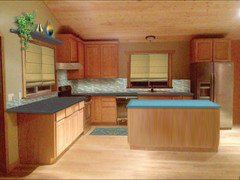
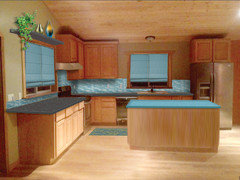
Lynn Brokaw
11 years agoKelly, I feel for your husband. Some of the folks on here got pretty rude and opinionated, and Im sure he doesnt want to even think abt their suggestions. lol As I said, wayyyy back in this thread, Ive been where you are. And thanks to Margo's pictures, you can see a really great idea. Whatever you choose will be wonderful, because it is your dream. Hang in there, and please let us see a picture of your result. Good luck.syd34
11 years agoI still feel like you should remove the window and move the stove over to the left--change places with the cabinet next to the stove and put the stove where that cabinet is. Use a ductless range hood and add upper cabinets. You really have no storage for you dishes , etc. Scratch colored countertops for resale purposes. This might work with your builder. Check with them on this idea.tlnt60
11 years agoExchange the stove for one that doesn't have the back panel, basically a flattop with controls in the front, then add a shelf that goes from halfway up the cabinet, one that leaves about 2 inches on either side of the window and cabinet. That should help.Futuro Futuro Kitchen Range Hoods
11 years agoYou could consider the 14" Jupiter Wall range hood - http://www.futurofuturo.com/wall-range-hood-WL14JUPITER.php
It's made in Italy, has a 940 CFM blower, 4 speeds, ducted/ductless option, and a removable bottom segment that lets you attach a custom glass/metal panel.
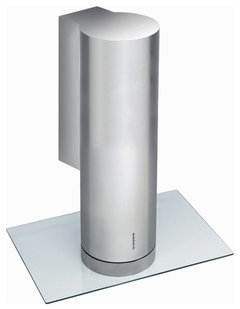

cjohnston
11 years agolast modified: 11 years agoKelly, I love what Margo has done to bring your vision to life! It is such a warm and unique room. I love it! Now, to say something in response to the negative posts. The people with negative opinions can be wrong. They can be mistaken. They can have no idea what region you live in or whether you plan to stay in your house forever (so who cares about resale?) They can think that "being honest" means they must trash someone else's hard work and put down another person's vision. So don't give their opinion any more thought than they spent trying to understand your situation.Liz Allen-Fisher
11 years agolast modified: 11 years agoI am curious cj do people really ask questions on this forum just to be told their design ideas are fine? Sometimes they are just not. I don't think the contributors are deliberately mean and of course it is all subjective, but why ask if you are only going to listen to those who say you've done a great job. This is not a therapy group! Margo's ideas and several others were good. Isn't it illegal to have the hot plate so near the window?violetsprings
11 years agoRework the layout before you get that counter top on there!!! Can you shuffle things enough to get the stove angled in the corner? Then that wall cabinet right of the stove can move close to the window, rework the corner space with a decorative angled wood range hood . If you absolutely can't move the stove aim for that slide-in model so it won't be so obvious. As for venting, there are some pretty creative decorative vent units out there!Urbana Kitchens ~ Ellen Crystal ~ Designer
11 years agoAwesome pictorials Margo... how helpful of you! That is very constructive & practical solution series.
may I comment to everyone who has suggested a corner stove... it would mean at least a 4 foot x 4 foot chunk out of the corner, negating all the cabinets that are currently there & also affecting the adjacent ones already in place as a transition. It would also impact the dishwasher placement.
Planning and installing such a corner is very challenging for a pro, leave alone a D.I.Y project. Also, very difficult to find fan models that will make the transition around a corner. Actually much harder than it is to find a model that will suit the current installation.
Kelly didn't ask "how could I redo my kitchen" but only what practical solutions were available for her ventilation at her stove area as planned.
I'm so glad Margo took the time to show all the potential... love that shelf over the window as it helps pull the area together.
It will ultimately be quite enjoyable to gaze out such a wide window into the garden, while monitoring the stove.Susan Soto
11 years agoHonesty is best. Hopefully people are able to filter what's viable for them.
House stuff is freaking intense!violetsprings
11 years agoJust remember whatever choice you make -check your local by-laws! There are definite rules about placing ranges near functioning windows as well as placing flammable articles (wooden shelves) over them! Usually 30" of height clearance is required which can make that shelf really high...cjohnston
11 years ago@lizaf, I think your comment was to me (if not, my apologies) and I agree with you. My point was about the suggestions that are in direct conflict with the limitations and constraints Kelly has stated for her project. It seems like a contributor would not want to waste their time making a suggestion that has zero chance of being utilized.bathroom405
11 years agoIf you cannot put a microwave there, or already have one somewhere else in the room, picture pretty curtains around the window and a cool clock over the stove.Douglas Custom Homes
11 years agolast modified: 11 years agoThe main thing is, you just don't need two windows. I think the space can be turned into a wonderfully striking kitchen by simply closing off the window to the left of the range. Then center the range, add a decorative hood, either wood or stainless, and flank it with upper cabinets.ruthmand
11 years agoIf you have not read this entire thread you should not comment here. The same goes for any other threads. Thank you!ahhonka
11 years agohave you thought about moving the range to the island? or possibly getting rid of the window where the range currently is. and moving it to the left so it is in the middle... that way you would also be able to have a hood above directly centeredMike Smith / Artistic Kitchens
11 years agoSend me a dimensioned floorplan and I'll see if I can do anything with it..
I like a challenge..Designing Willamette Kitchen & Baths
11 years agoHello Kelly!
Range in the corner would work great... look good too... You would be out a total of 4 cabinets and have to re-order four more.... it would be a nice focal point... You can even make an angle wall traversing the corner and have a chimney hood! really cool! done it many times! Framing out that corner is no big deal... just be sure you have the right angel ... For this option I would hire a kitchen designer to create this wall for you... It's tricky... you want the correct angle and the correct size cabinets to the left and right. it's easy to get wrong ... then nothing fits!
If that is too hard to do... the island idea is the easiest... Remember if you do the island you will need a down draft... as noted earlier they are not as efficient... but... you may not cook in a manner that it is necessary to have great ventilation. You can do a down draft with gas... Just installed a Jenn Air... If you want to really ventilate... Corner option is best! Vent straight out!
certainly wouldn't get rid of the window unless you didn't have an nice view... windows are great.
Good Luck!Grace Reed
11 years agolast modified: 11 years agoHas anyone noticed that Kelly hasn't commented since telling us how upset her husband was by all this? As much as I care about kitchens, relationships and people come 1st. The best designed and coordinated kitchen is the one that makes the people in it happy to be there! Kitchens really aren't that important in the grand scheme of things are they? To the more recent posters, pls read the whole thread and/or Kelly's last comment before making your own, as Ruthmand pointed out. Thanks.hparks74
11 years agoJenn Air can be purchased at sears and often one of their out let store at a deeply discounted price. that brand has a down draft gas stove that is a drop in. I would start by switching stoves. Good luck.
Related Stories

Storage Help for Small Bedrooms: Beautiful Built-ins
By Becky Harris
Squeezed for space? Consider built-in cabinets, shelves and niches that hold all you need and look great too
Full Story
MOST POPULAR7 Ways to Design Your Kitchen to Help You Lose Weight
In his new book, Slim by Design, eating-behavior expert Brian Wansink shows us how to get our kitchens working better
Full Story
KITCHEN DESIGNKey Measurements to Help You Design Your Kitchen
Get the ideal kitchen setup by understanding spatial relationships, building dimensions and work zones
Full Story
KITCHEN DESIGNDesign Dilemma: My Kitchen Needs Help!
See how you can update a kitchen with new countertops, light fixtures, paint and hardware
Full Story
SELLING YOUR HOUSE10 Tricks to Help Your Bathroom Sell Your House
As with the kitchen, the bathroom is always a high priority for home buyers. Here’s how to showcase your bathroom so it looks its best
Full Story
LIFEDecluttering — How to Get the Help You Need
Don't worry if you can't shed stuff and organize alone; help is at your disposal
Full Story
EXTERIORSHelp! What Color Should I Paint My House Exterior?
Real homeowners get real help in choosing paint palettes. Bonus: 3 tips for everyone on picking exterior colors
Full Story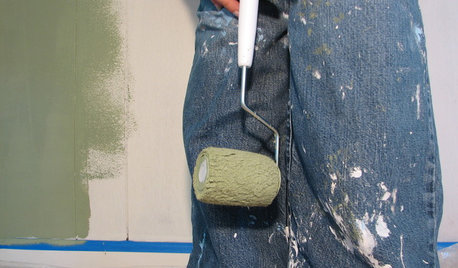
PAINTINGHelp! I Spilled Paint on My Clothes — Now What?
If you’ve spattered paint on your favorite jeans, here’s what to do next
Full Story






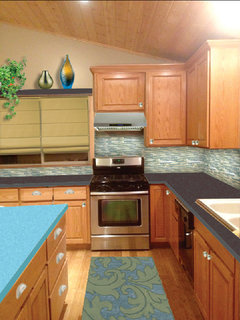


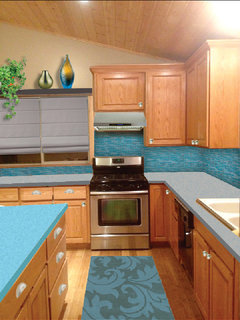

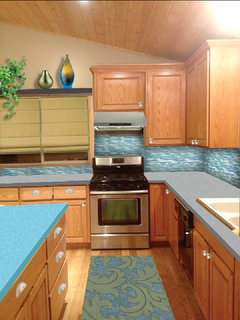
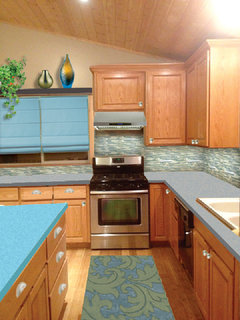
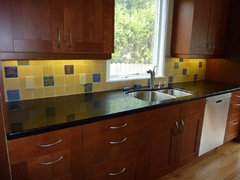
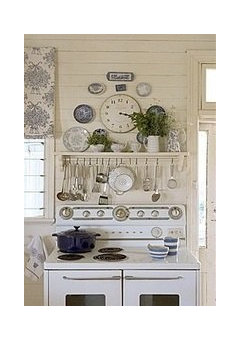




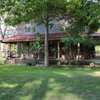

Dytecture