Secret closet--fail!!
aclark900
11 years ago
Featured Answer
Sort by:Oldest
Comments (67)
Ironwood Builders
11 years agocarole
11 years agoRelated Professionals
Rosaryville Interior Designers & Decorators · Bull Run Architects & Building Designers · Baltimore Kitchen & Bathroom Designers · Four Corners Kitchen & Bathroom Designers · Soledad Kitchen & Bathroom Designers · Sun City Kitchen & Bathroom Designers · Dallas Furniture & Accessories · North Myrtle Beach Furniture & Accessories · Richfield Furniture & Accessories · Bryn Mawr-Skyway General Contractors · Clive General Contractors · Dallas General Contractors · Evans General Contractors · Makakilo General Contractors · Syosset General ContractorsAja Mazin
11 years agoJayme H.
11 years agoAja Mazin
11 years agoJayme H.
11 years agoAja Mazin
11 years agoLB Interiors
11 years agoLiza Jane Interiors
11 years agotkeiter
11 years agolast modified: 11 years agotennisanyone
11 years agocolleen77
11 years agolast modified: 11 years agoScott Design, Inc.
11 years agoLB Interiors
11 years agomdasay
11 years agoAja Mazin
11 years agolast modified: 11 years agotallyhill
11 years agoLB Interiors
11 years agohparks74
11 years agohparks74
11 years agohparks74
11 years agoLoretta Callejas
11 years agozenhome
11 years agoLinda Mayo
11 years agoAja Mazin
11 years agoaclark900
11 years agoaclark900
11 years agoS. Thomas Kutch
11 years agoAja Mazin
11 years agoKeitha
11 years agoRhonda Sorochan
11 years agocoffeeplease
11 years agochrisrobin
11 years agochrisrobin
11 years agowendyjeanscott
11 years agoLinda Mayo
11 years agolast modified: 11 years agoScott Design, Inc.
11 years agoLinda Mayo
11 years agolast modified: 11 years agonoseynana
11 years agoLinda Mayo
11 years agolast modified: 11 years agoLinda Mayo
11 years agolast modified: 11 years agoVivian Rase
11 years agoUser
11 years agoLinda Mayo
11 years agoMeghna Gowda
11 years agonoseynana
11 years agolast modified: 11 years agoBrenda Fisher
11 years agoVivian Rase
11 years agoAmy Stanley
11 years agokeekee9
7 years ago
Related Stories
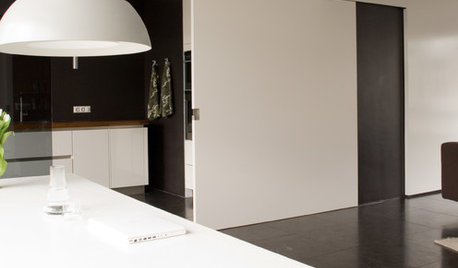
DESIGN DETAILSThe Secret to Pocket Doors' Success
Pocket doors can be genius solutions for all kinds of rooms — but it’s the hardware that makes all the difference. See why
Full Story
BATHROOM DESIGNSmall-Bathroom Secret: Free Up Space With a Wall-Mounted Sink
Make a tiny bath or powder room feel more spacious by swapping a clunky vanity for a pared-down basin off the floor
Full Story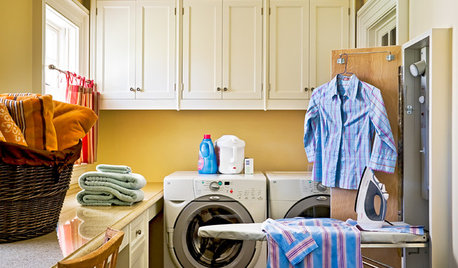
CLOSETSBest Storage Secrets for Clothes
Closets and dressers don't need to be pricey. Here's how to fold, file and hang your way to beautifully stored clothes using what you have
Full Story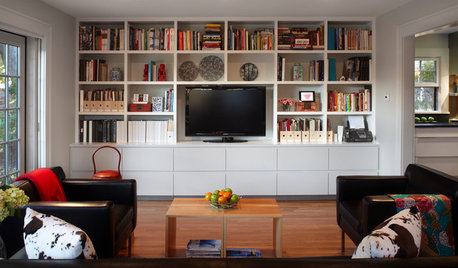
GREAT HOME PROJECTS25 Great Home Projects and What They Cost
Get the closet of your dreams, add a secret doorway and more. Learn the ins and outs of projects that will make your home better
Full Story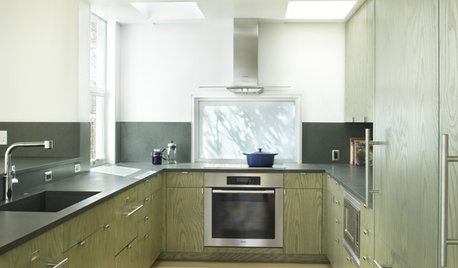
REMODELING GUIDESPro Finishing Secret: Aniline Dye for Wood
Deeper and richer than any stain, aniline dye gives wood stunningly deep color and a long-lasting finish
Full Story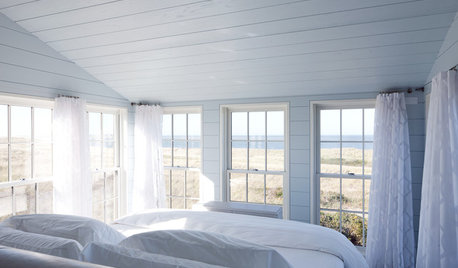
DECORATING GUIDES16 Secrets to a Soothing Home
Create a haven for yourself with light, color, the sound of water — a reminder to stop for a while and breathe
Full Story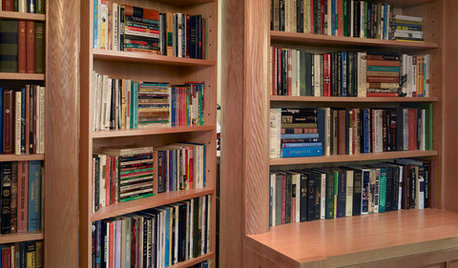
GREAT HOME PROJECTSHow to Create a Secret Doorway Behind a Bookcase
Hide your valuables (or unsightly necessities) in a room or nook that no one will guess is there
Full Story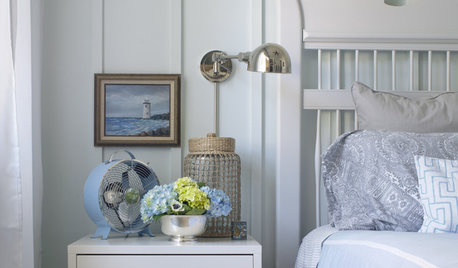
ORGANIZINGOrganizing Secrets: It’s the Little Things
Get these 8 small areas under control for a major boost in overall tidiness at home
Full Story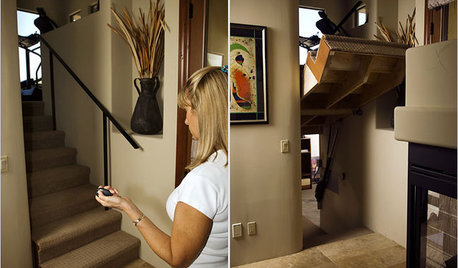
MORE ROOMSShhh ... It's a Secret (Door, Room, Staircase)
Whether you're the cloak-and-dagger type or just want some practical storage, hidden places in the home show their appeal
Full Story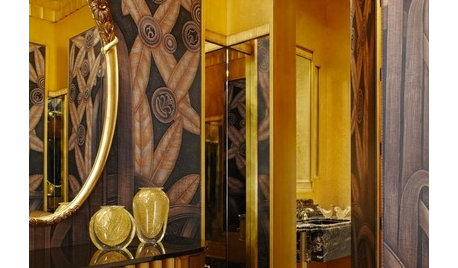
FUN HOUZZSecret Passages and Hidden Spots
What's behind that door — a bar, bath, laundry room or loo?
Full Story





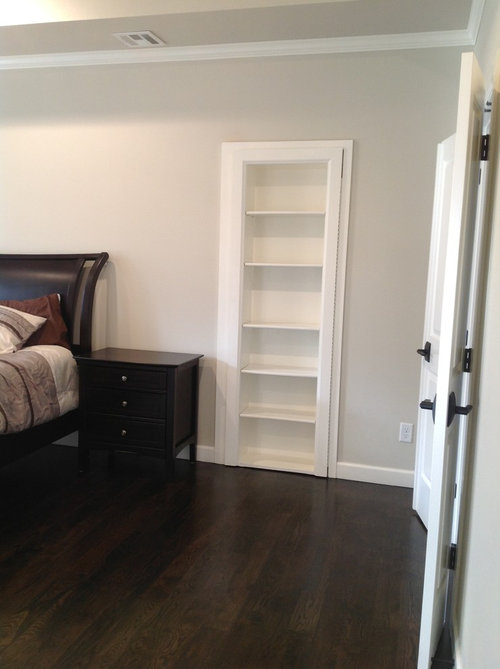
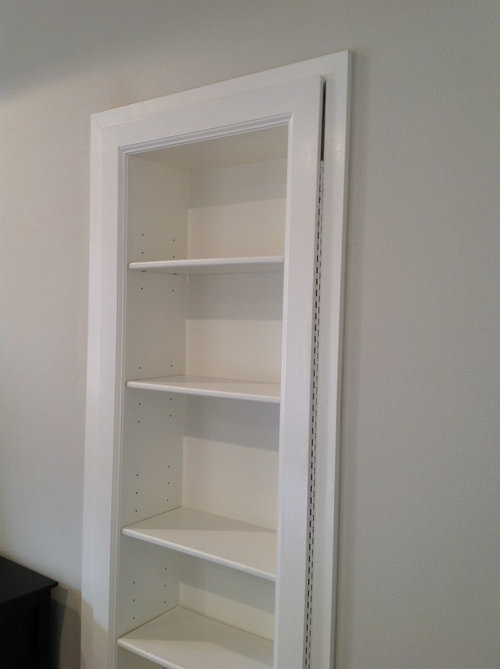
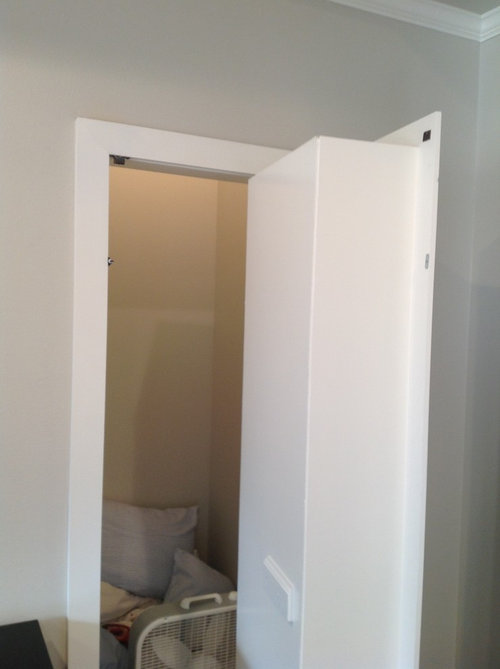
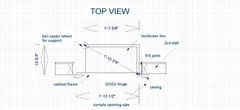
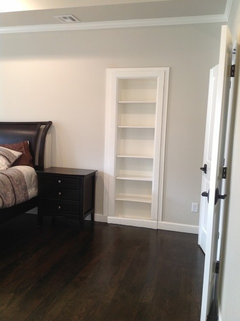

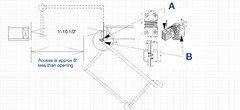
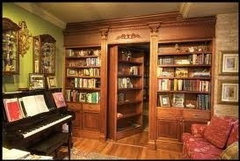

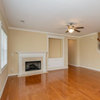



Keitha