In middle of Kitchen redo
creativetkr Cassidy
11 years ago
Featured Answer
Comments (22)
creativetkr Cassidy
11 years agoRelated Professionals
Keansburg Architects & Building Designers · Fox Lake Kitchen & Bathroom Designers · Philadelphia Kitchen & Bathroom Designers · Cartersville Furniture & Accessories · Easton Furniture & Accessories · Paramus Furniture & Accessories · Richfield Furniture & Accessories · Cheney General Contractors · DeRidder General Contractors · Euclid General Contractors · Fremont General Contractors · Lake Forest Park General Contractors · Nampa General Contractors · National City General Contractors · San Bruno General Contractorscreativetkr Cassidy
11 years agoapple_pie_order
11 years agoToni Sabatino
11 years agolast modified: 11 years agocreativetkr Cassidy
11 years agocreativetkr Cassidy
11 years agotuckerpearl
11 years agoToni Sabatino
11 years agoToni Sabatino
11 years agocreativetkr Cassidy
11 years agocreativetkr Cassidy
11 years agotwylahaj
11 years agorobynloren
11 years agotwylahaj
11 years agocreativetkr Cassidy
11 years agocreativetkr Cassidy
11 years agoRandys Construction
11 years agotwylahaj
11 years agocreativetkr Cassidy
11 years agocreativetkr Cassidy
11 years agocreativetkr Cassidy
11 years ago
Related Stories
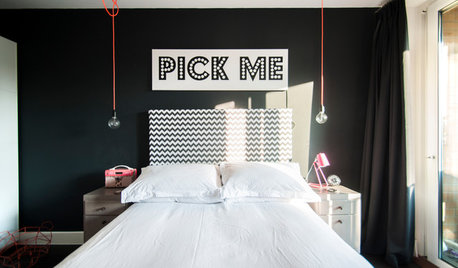
REMODELING GUIDES10 Signs You’re in the Middle of a Renovation
A renovation project allows you to choose every last detail for your home, but decision making can quickly go from ‘Ooooh’ to ‘Argh!’
Full Story
LAUNDRY ROOMSLaundry Room Redo Adds Function, Looks and Storage
After demolishing their old laundry room, this couple felt stuck. A design pro helped them get on track — and even find room to store wine
Full Story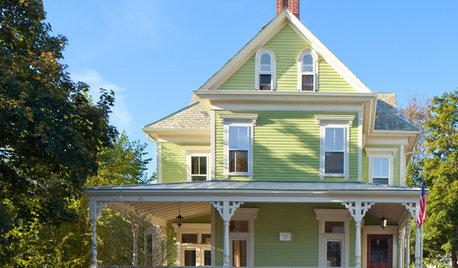
TRADITIONAL HOMESHouzz Tour: Redo Shines Light on 19th-Century Newport Beauty
The renovated Rhode Island home boasts gorgeous woodwork, an appealing wraparound porch and a newly spacious kitchen
Full Story
KITCHEN DESIGNKitchen of the Week: A Seattle Family Kitchen Takes Center Stage
A major home renovation allows a couple to create an open and user-friendly kitchen that sits in the middle of everything
Full Story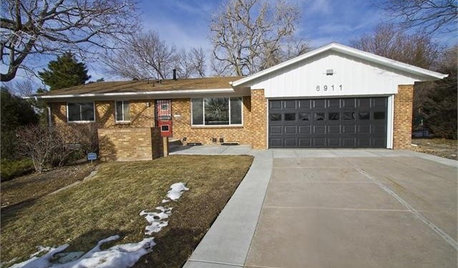
HOUZZ TOURSHouzz Tour: 1960s Ranch Redo in Denver
This sibling team balanced their renovation budget by spending where it counts, and turned their Colorado childhood home into a showplace
Full Story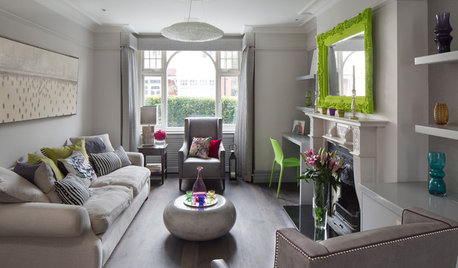
HOMES AROUND THE WORLDHouzz Tour: Fresh, Sophisticated Redo Wakes Up a Tired London Flat
Bold color punctuates the contemporary gray and white interior in this redesigned apartment
Full Story
KITCHEN DESIGNNew This Week: Moody Kitchens to Make You Rethink All-White
Not into the all-white fascination? Look to these kitchens for a glimpse of the dark side
Full Story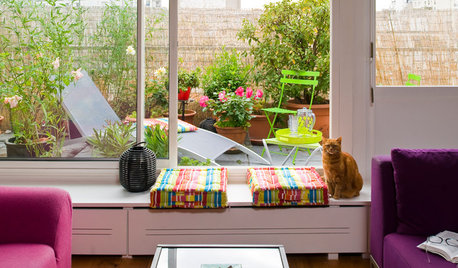
DECORATING GUIDESHouzz Tour: Parisian Flat’s Redo Revolves Around a Terrace View
A Parisian apartment is transformed from a dark and closed space into an open, airy and colorful home
Full Story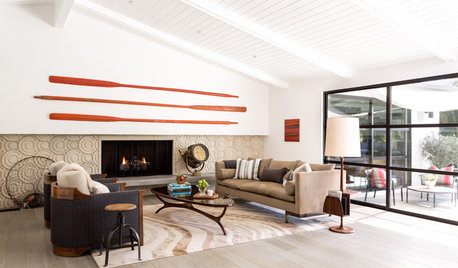
MODERN HOMESHouzz Tour: ’50s Ranch Redo Could Be a Keeper
An experienced house flipper puts his creative talents to work on an L.A. remodel designed for his own family
Full Story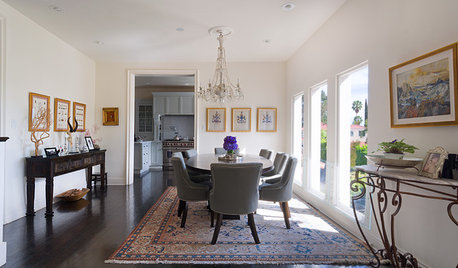
HOUZZ TOURSMy Houzz: Elegant Redo of a Hollywood Spanish Colonial
A film producer takes a cue from his Scottish roots to bring comfort and familiarity to his home in the Hollywood Hills
Full StorySponsored
Franklin County's Full Service, Turn-Key Construction & Design Company
More Discussions






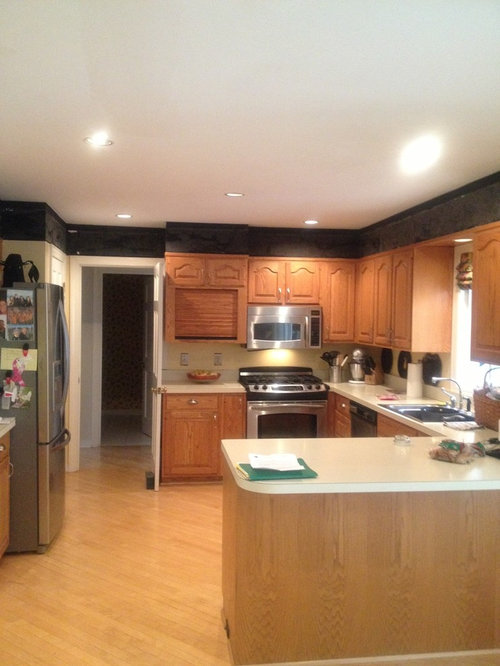

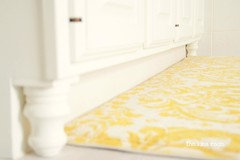
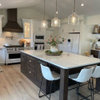


Greg the PAINT-IT! guy