Nightowl's 2016 Kitchen Reveal
ImWithJoe
8 years ago
last modified: 8 years ago
Featured Answer
Comments (67)
ImWithJoe
8 years agolast modified: 8 years agoRelated Professionals
Lafayette Kitchen & Bathroom Designers · Cherry Hill Kitchen & Bathroom Designers · Auburn Kitchen & Bathroom Remodelers · Durham Kitchen & Bathroom Remodelers · Fort Myers Kitchen & Bathroom Remodelers · Key Biscayne Kitchen & Bathroom Remodelers · Oklahoma City Kitchen & Bathroom Remodelers · Omaha Kitchen & Bathroom Remodelers · Port Charlotte Kitchen & Bathroom Remodelers · Toledo Kitchen & Bathroom Remodelers · Red Bank Cabinets & Cabinetry · Warr Acres Cabinets & Cabinetry · Pendleton Tile and Stone Contractors · Santa Monica Tile and Stone Contractors · Mililani Town Design-Build FirmsImWithJoe
8 years agoImWithJoe
8 years agolast modified: 8 years agobeachem
8 years agoImWithJoe
8 years agoImWithJoe
8 years agobeachem
8 years agoImWithJoe
8 years agoImWithJoe
8 years agolast modified: 8 years agoImWithJoe
8 years agoImWithJoe
8 years agoImWithJoe
8 years agoImWithJoe
8 years agobeachem
7 years agoImWithJoe
7 years agolast modified: 7 years agobeachem
7 years agoKristine
7 years agolapsangtea
7 years agoImWithJoe
6 years agoVanstavern Design Group Inc
4 years agowilson853
4 years agolast modified: 4 years agoVanstavern Design Group Inc
4 years agotolsted
2 years ago
Related Stories

HOMES AROUND THE WORLDThe Kitchen of Tomorrow Is Already Here
A new Houzz survey reveals global kitchen trends with staying power
Full Story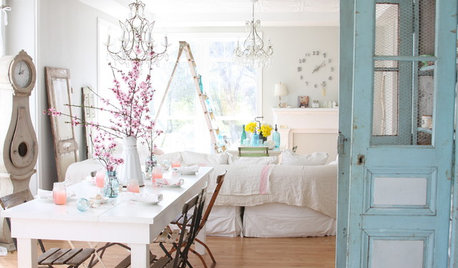
COLORS OF THE YEARPantone Has Spoken: Rosy and Serene Are In for 2016
For the first time, the company chooses two hues as co-colors of the year
Full Story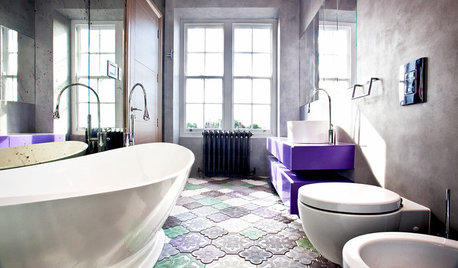
BATHROOM DESIGN14 Bathroom Design Ideas Expected to Be Big in 2015
Award-winning designers reveal the bathroom features they believe will emerge or stay strong in the years ahead
Full Story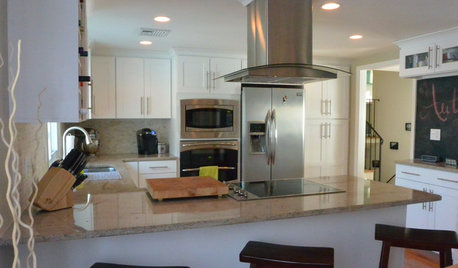
BEFORE AND AFTERSA ‘Brady Bunch’ Kitchen Overhaul for Less Than $25,000
Homeowners say goodbye to avocado-colored appliances and orange-brown cabinets and hello to a bright new way of cooking
Full Story
MOST POPULARSo You Say: 30 Design Mistakes You Should Never Make
Drop the paint can, step away from the brick and read this remodeling advice from people who’ve been there
Full Story
EVENTS12 Must-See Art and Design Events This January
Get out and get inspired! See what’s on the Houzz creative calendar in the new year
Full Story
MOST POPULARIs Open-Plan Living a Fad, or Here to Stay?
Architects, designers and Houzzers around the world have their say on this trend and predict how our homes might evolve
Full Story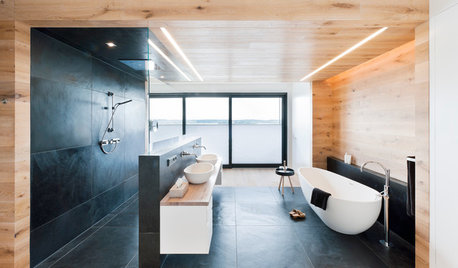
BATHROOM DESIGNDream Spaces: Spa-Worthy Showers to Refresh the Senses
In these fantasy baths, open designs let in natural light and views, and intriguing materials create drama
Full Story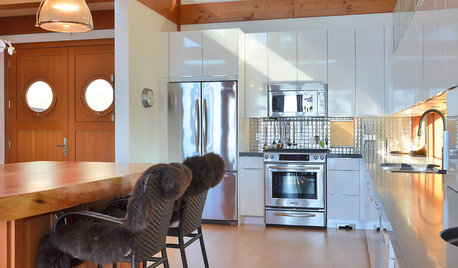
REMODELING GUIDES6 Must-Know Lessons From a Serial Renovator
Get your remodel right the first time, with this insight from an architect who's been there too many times to count
Full Story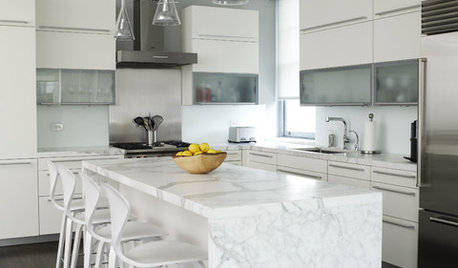
REMODELING GUIDESCarrara vs. Calacatta Marble: What Is the Difference?
The answer is in the color and veining of these popular Italian marbles
Full StoryMore Discussions











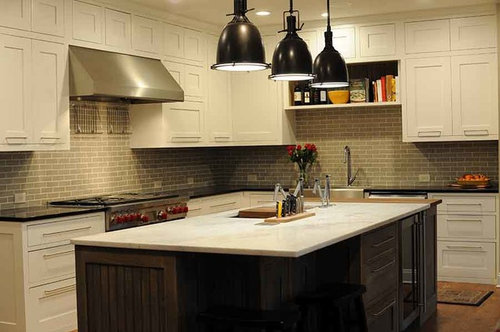
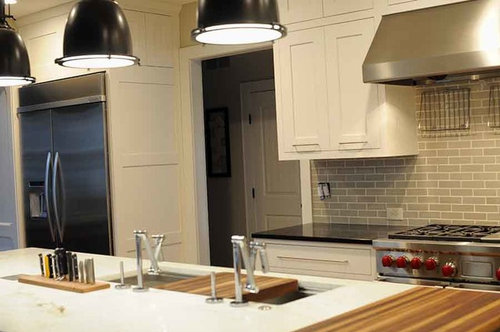
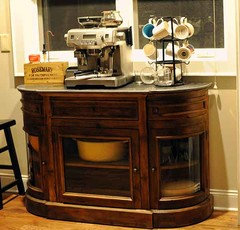











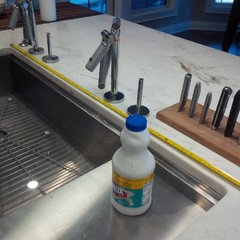







girouxgh