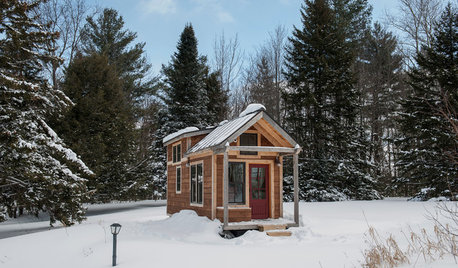Should a GC share building cost data for custom home with owners?
Wanda Sieber
7 years ago
Featured Answer
Comments (25)
Wanda Sieber
7 years agoSolar Texas
7 years agoRelated Professionals
Oneida Kitchen & Bathroom Designers · Easton Furniture & Accessories · Hilton Head Island Furniture & Accessories · Kearny Furniture & Accessories · Memphis Furniture & Accessories · Mesa Furniture & Accessories · Beverly Hills Furniture & Accessories · Tamalpais-Homestead Valley Furniture & Accessories · Banning General Contractors · Hercules General Contractors · Keene General Contractors · Lincoln General Contractors · Mount Vernon General Contractors · Parkersburg General Contractors · Rancho Santa Margarita General ContractorsJAN MOYER
7 years agolast modified: 7 years agoWanda Sieber
7 years agoWanda Sieber
7 years agolast modified: 7 years agoBrickwood Builders, Inc.
7 years agolast modified: 7 years agoWanda Sieber thanked Brickwood Builders, Inc.Wanda Sieber
7 years agoWanda Sieber
7 years agoWanda Sieber
7 years agolast modified: 7 years agoBrickwood Builders, Inc.
7 years agoJorgenson Builders
7 years agoJudyG Designs
7 years agolast modified: 7 years agoLibby Hartman
7 years agoDenise Marchand
7 years ago
Related Stories

INSIDE HOUZZData Watch: Home Renovation Professionals Bullish on 2016
Two new Houzz reports show that 2015’s confidence is continuing this year — but professionals still face several business challenges
Full Story
INSIDE HOUZZInside Houzz: New Data Offer Insights on Landscaping Trends
Homeowners are looking to manage water and add more enjoyment to their landscapes, according to a new Houzz survey
Full Story
INSIDE HOUZZData Watch: Houzz Renovation Barometer Shows a Return to Normal
The majority of home renovation professionals report that business activity has returned to pre-recession levels, though challenges remain
Full Story
VACATION HOMESPatience Pays Off for Owners Renovating Their Beach Condo
A Jersey Shore unit gets a bright new look, a more functional layout and increased space for extended family
Full Story
TINY HOUSESHouzz Tour: A Custom-Made Tiny House for Skiing and Hiking
Ethan Waldman quit his job, left his large house and spent $42,000 to build a 200-square-foot home that costs him $100 a month to live in
Full Story
KITCHEN DESIGNA Designer Shares Her Kitchen-Remodel Wish List
As part of a whole-house renovation, she’s making her dream list of kitchen amenities. What are your must-have features?
Full Story
BATHROOM DESIGNA Designer Shares Her Master-Bathroom Wish List
She's planning her own renovation and daydreaming about what to include. What amenities are must-haves in your remodel or new build?
Full Story
REMODELING GUIDES6 Steps to Planning a Successful Building Project
Put in time on the front end to ensure that your home will match your vision in the end
Full Story
KIDS’ SPACESRoom of the Day: 3 Brothers Share 1 Big Bedroom in Hawaii
With a loft, personalized areas and plenty of space for play, this shared boys’ bedroom inspires togetherness and a sense of fun
Full Story
HOUZZ TVHouzz TV: Art and Industry Make Magic in a Pittsburgh Loft
See how 2 inspiring artists turned a metal manufacturing facility into a home rich in life, color and invention
Full StoryMore Discussions









susanalanandwrigley