Would you remove a bay window if you like your view?
BenjiBoi
7 years ago
Featured Answer
Comments (29)
knttplc
7 years agoJudy Mishkin
7 years agolast modified: 7 years agoRelated Professionals
Troutdale Architects & Building Designers · Winchester Architects & Building Designers · Magna Kitchen & Bathroom Designers · Verona Kitchen & Bathroom Designers · Beaufort Furniture & Accessories · Fayetteville Furniture & Accessories · Alpharetta Furniture & Accessories · Sugar Hill Furniture & Accessories · Salem General Contractors · Coshocton General Contractors · Muskogee General Contractors · Niles General Contractors · Saginaw General Contractors · Selma General Contractors · Wheaton General Contractorswhatwithwhat
7 years agoRobin Yurk
7 years agoUser
7 years agoJennifer Havin
7 years agoemmarene9
7 years agobaileysr
7 years agownec1
7 years agoIrene Morresey
7 years agoHeather Macdonald
7 years agosharlowm
7 years agoAnnie Santulli Designs
7 years agoThe Creative Edge, Inc. - Nava Slavin
7 years agoBenjiBoi
7 years agoTribbletrouble44152k7 Trek
7 years agosmm5525
7 years agoyvonnecmartin
7 years agoVelma Walters
3 years agoVelma Walters
3 years agoathleticannie
3 years agoathleticannie
3 years agoVelma Walters
3 years agoVelma Walters
3 years agoathleticannie
3 years agoA R
2 years agoHU-440885320
2 years agoAnna Devane
2 years ago
Related Stories
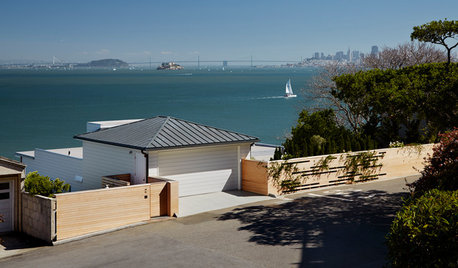
INSPIRING GARDENSAn Award-Winning Landscape Embraces Bay Views
Once overgrown and lackluster, these California garden areas now thoughtfully enhance the incredible view
Full Story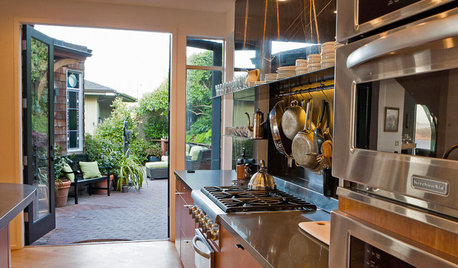
KITCHEN DESIGNKitchen of the Week: Former Galley Opens Up to Stunning Bay Views
A gloomy space goes from walled-off to party-friendly, better connecting with the home's other rooms and the outdoors
Full Story
KITCHEN MAKEOVERSKitchen of the Week: Rich Materials, Better Flow and a Garden View
Adding an island and bumping out a bay window improve this kitchen’s layout and outdoor connection
Full Story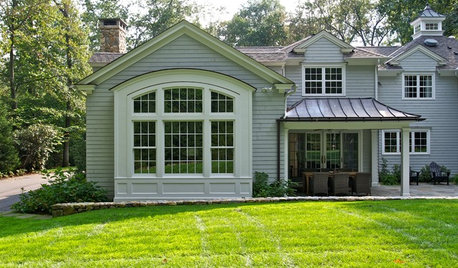
ADDITIONSSmall Wonders: Get More of Everything With a Bay Window
Bump out a room to increase light, views and square footage — we give you details and costs for the five bay window types
Full Story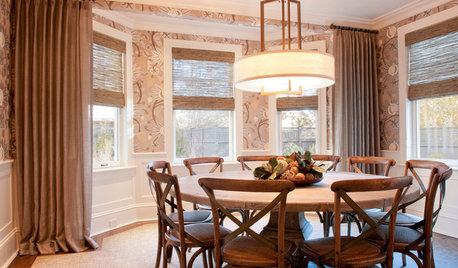
WINDOWSThe Best Uses for a Bay Window
See how to furnish a bay window or merely enjoy the view more, in both casual and formal settings
Full Story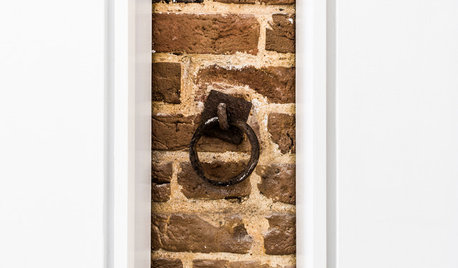
LIFEYou Said It: ‘Rather Than Remove Them, They Framed Them’
Design advice, inspiration and observations that struck a chord this week
Full Story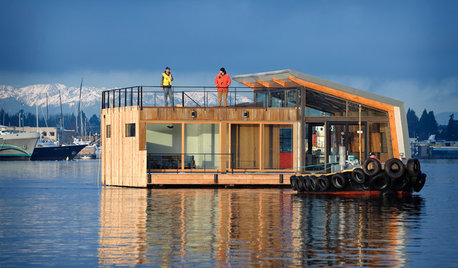
HOUZZ TOURSHouzz Tour: Big Bay Views Buoy a Seattle Floating Home
Two glass sides bring spectacular scenes into this newly industrial modern home on the water
Full Story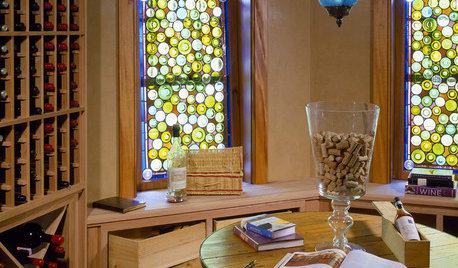
DECORATING GUIDESColor Your Home's View With Stained Glass
Interiors get an enchanting perspective with stained glass windows, doors and fixtures that dapple the light
Full Story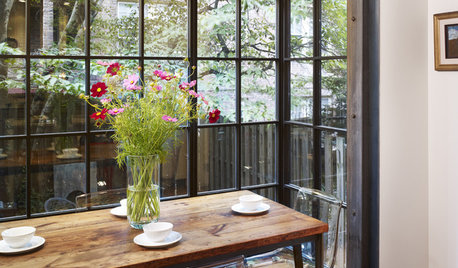
KITCHEN DESIGNKitchen of the Week: Small Kitchen, Big View
New bay window and smart storage gives this 12-foot-wide Philadelphia kitchen breathing room
Full Story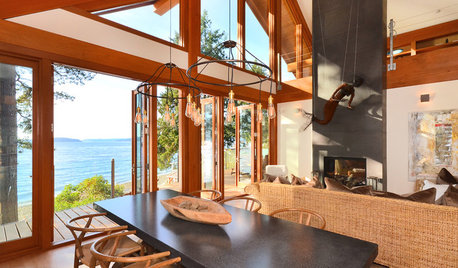
HOUZZ TOURSHouzz Tour: Ocean Views Exhilarate on the Sunshine Coast
Expansive gable windows and French doors offer an uninterrupted vista of the Pacific in this bright British Columbia A-frame
Full StoryMore Discussions









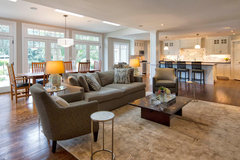

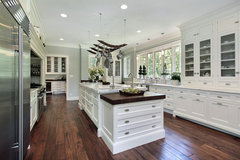


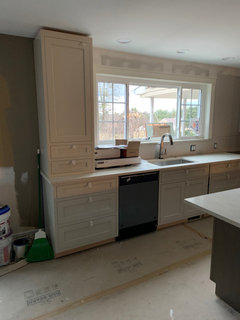

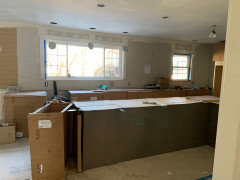
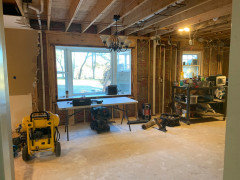




BenjiBoiOriginal Author