Ideas to expand living room on Cape Cod
Debbie K
7 years ago
Featured Answer
Comments (38)
apple_pie_order
7 years agoDebbie K
7 years agoRelated Professionals
Clarksburg Kitchen & Bathroom Designers · Haslett Kitchen & Bathroom Designers · Lafayette Kitchen & Bathroom Designers · Plymouth Kitchen & Bathroom Designers · St. Louis Kitchen & Bathroom Designers · White House Kitchen & Bathroom Designers · Evanston Furniture & Accessories · Davidson Furniture & Accessories · Highland Park Furniture & Accessories · Avon Lake General Contractors · Bound Brook General Contractors · Eau Claire General Contractors · ‘Ewa Beach General Contractors · Jamestown General Contractors · Mount Laurel General Contractorsdecoenthusiaste
7 years agoDebbie K
7 years agodecoenthusiaste
7 years agoDebbie K
7 years agoUser
7 years agoUser
7 years agoDebbie K
7 years agoauntthelma
7 years agolibradesigneye
7 years agoUser
7 years agoUser
7 years agoUser
7 years agochristina405
7 years agoDebbie K
7 years agoDebbie K
7 years agoleelee
7 years agolast modified: 7 years agojbtanyderi
7 years agoDebbie K
7 years agodecoenthusiaste
7 years agoDebbie K
7 years agoSharon
7 years agodecoenthusiaste
7 years agolast modified: 7 years agoDebbie K
7 years agodecoenthusiaste
7 years agolibradesigneye
7 years ago
Related Stories
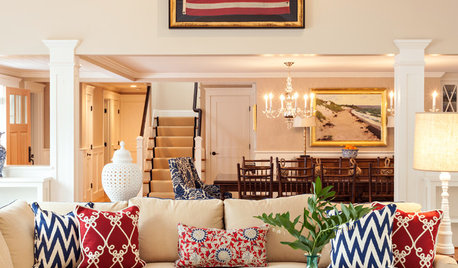
TRANSITIONAL HOMESHouzz Tour: Room for the Whole Gang in This Cape Cod Home
As homeowners transition to being empty nesters, they expand their summer house to serve extended family year-round
Full Story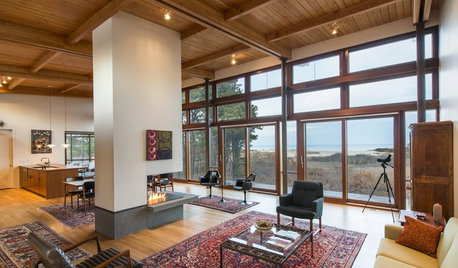
MODERN HOMESHouzz Tour: Cape Cod’s Midcentury Modern Tradition Comes to Life
A new home nestled in the Cape Cod National Seashore area balances architectural history and modern technology
Full Story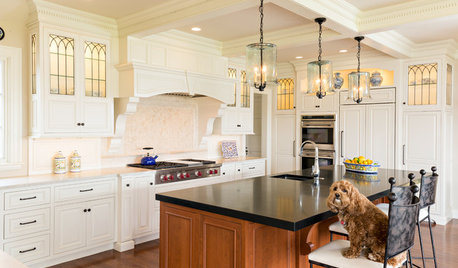
KITCHEN OF THE WEEKKitchen of the Week: A Cape Cod Classic
Check out the ‘before’ and ‘after’ images to see how this remodeled kitchen reclaimed its traditional charm
Full Story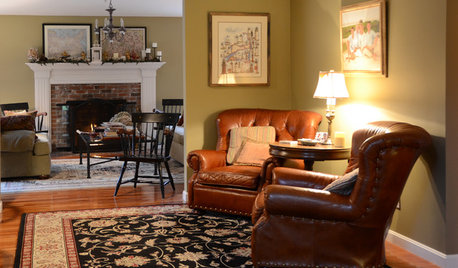
TRADITIONAL HOMESMy Houzz: Heartfelt Traditional Style Warms a Cape Cod Retreat
Family mementos, cool vintage finds and coastal-inspired touches add just the right amount of cozy to this New York couple’s vacation home
Full Story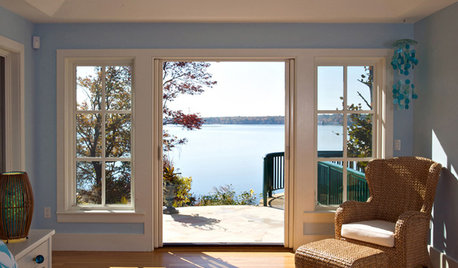
HOUZZ TOURSHouzz Tour: Cozy and Playful in Cape Cod
Casual comfort meets whimsical architectural features in this Massachusetts vacation home with eye-popping views
Full Story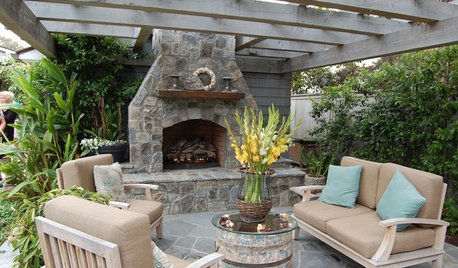
HOUZZ TOURSMy Houzz: Cape Cod Style in California
A family of four transforms their Pacific Coast home with warm, beachy accents and plenty of space to entertain
Full Story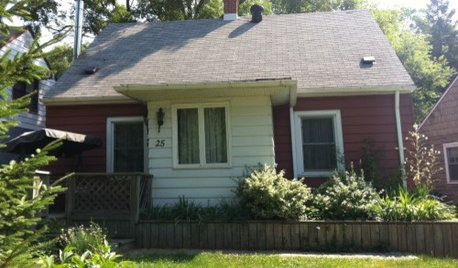
Design Dilemma: Creating Cape Cod Curb Appeal
Help a Houzz User Update His Northeast-Style Cottage
Full Story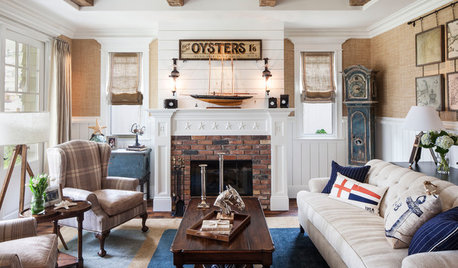
HOUZZ TOURSHouzz Tour: Subtle Cape Cod Style in Los Angeles
Forget geography. It’s attitude — and an unerring eye for detail — that gives this California lair an Atlantic ambience
Full Story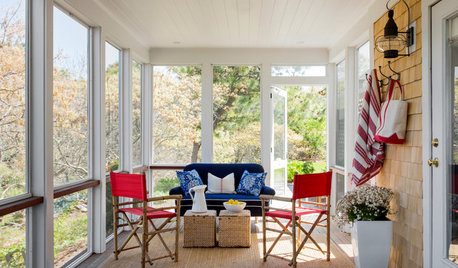
TRADITIONAL HOMESHouzz Tour: Breezy and Fuss Free in Cape Cod
Kids, pets and countless guests needn’t fear messing up this relaxed but pulled-together vacation home
Full Story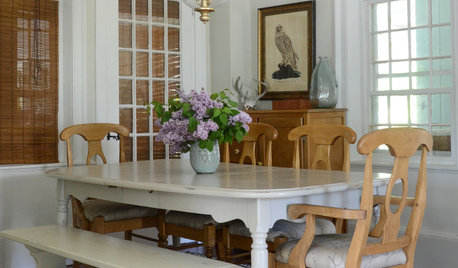
HOUZZ TOURSMy Houzz: New Life for a Dilapidated Cape Cod
Neutral colors, classic furnishings and coastal touches outfit a floral designer and her husband’s Massachusetts home
Full Story








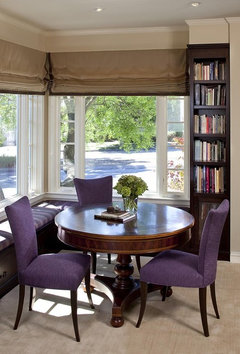

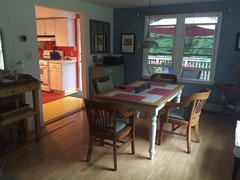



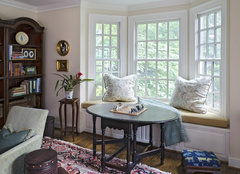

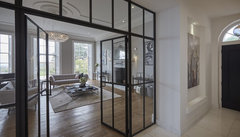
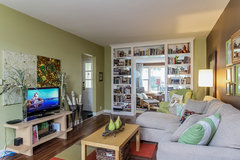

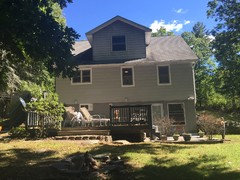

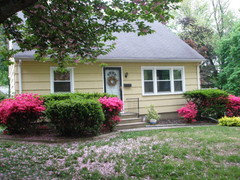
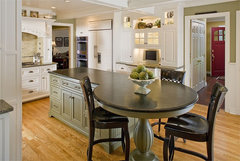
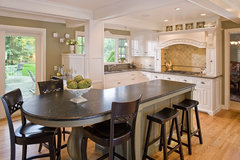
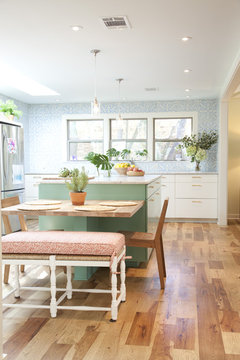
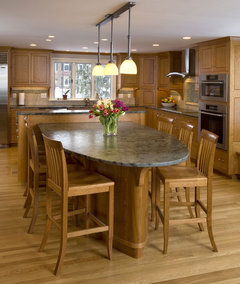

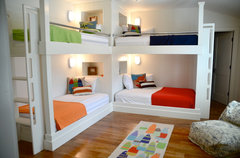
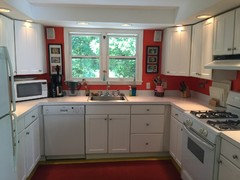

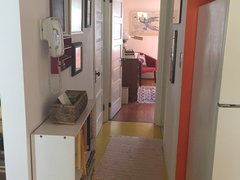




JudyG Designs