Please Critique House Plan
Leslie Michael
6 years ago
last modified: 6 years ago
Featured Answer
Sort by:Oldest
Comments (22)
AnnKH
6 years agoRelated Professionals
Charleston Architects & Building Designers · Enterprise Architects & Building Designers · Shady Hills Design-Build Firms · Chula Vista Home Builders · Colorado Springs Home Builders · Hutto Home Builders · Riverton Home Builders · Buenaventura Lakes Home Builders · Arlington General Contractors · Chowchilla General Contractors · Dardenne Prairie General Contractors · Jamestown General Contractors · Orangevale General Contractors · Pico Rivera General Contractors · Wheaton General Contractorsrockybird
6 years agoMark Bischak, Architect
6 years agodoc5md
6 years agojust_janni
6 years agocpartist
6 years agobpath
6 years agobpath
6 years agoLeslie Michael
6 years agoOne Devoted Dame
6 years agolast modified: 6 years agoVirgil Carter Fine Art
6 years agobpath
6 years agoLeslie Michael
6 years agocpartist
6 years agocpartist
6 years agoOne Devoted Dame
6 years agobpath
6 years agobpath
6 years agolast modified: 6 years agocpartist
6 years agoLeslie Michael
6 years agobluesanne
6 years agolast modified: 6 years ago
Related Stories
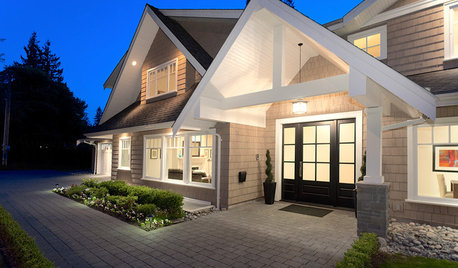
UNIVERSAL DESIGNWhat to Look for in a House if You Plan to Age in Place
Look for details like these when designing or shopping for your forever home
Full Story
REMODELING GUIDESHouse Planning: When You Want to Open Up a Space
With a pro's help, you may be able remove a load-bearing wall to turn two small rooms into one bigger one
Full Story
REMODELING GUIDESHome Designs: The U-Shaped House Plan
For outdoor living spaces and privacy, consider wings around a garden room
Full Story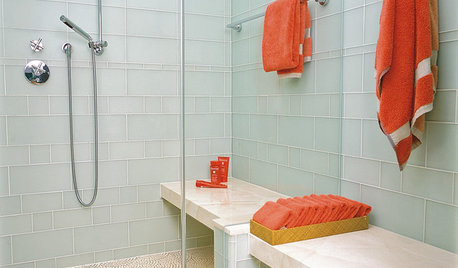
REMODELING GUIDESHouse Planning: How to Choose Tile
Glass, Ceramic, Porcelain...? Three Basic Questions Will Help You Make the Right Pick
Full Story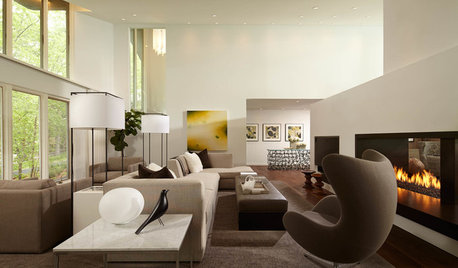
ROOM OF THE DAYSleek Open-Plan Design for a ‘Brady Bunch Modern’ House
A remodel gives these Minnesota empty nesters a longed-for great room in their 1970s home
Full Story
ARCHITECTUREOpen Plan Not Your Thing? Try ‘Broken Plan’
This modern spin on open-plan living offers greater privacy while retaining a sense of flow
Full Story
LIFEThe Polite House: On Dogs at House Parties and Working With Relatives
Emily Post’s great-great-granddaughter gives advice on having dogs at parties and handling a family member’s offer to help with projects
Full Story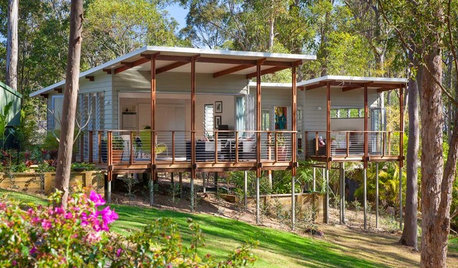
ARCHITECTUREStilt Houses: 10 Reasons to Get Your House Off the Ground
Here are 10 homes that raise the stakes, plus advice on when you might want to do the same
Full Story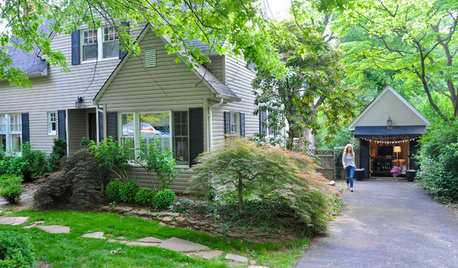
LIFEHouzz Call: What’s Your Perfect House Size?
How big is too big? How small is too small? Please tell us which home size is just right for you
Full Story
MOST POPULARCrowd-Pleasing Paint Colors for Staging Your Home
Ignore the instinct to go with white. These colors can show your house in the best possible light
Full StoryMore Discussions











cpartist