Overwhelmed by my art!
toats
5 years ago
Featured Answer
Comments (4.7K)
fissfiss
3 years agothe_toats
3 years agolast modified: 3 years agoRelated Professionals
Garden Acres Interior Designers & Decorators · Mount Sinai Interior Designers & Decorators · Kingsburg Furniture & Accessories · Baytown Window Treatments · Ridgefield Park Interior Designers & Decorators · Ken Caryl Architects & Building Designers · Gainesville Kitchen & Bathroom Designers · Lorton Furniture & Accessories · Santa Barbara Furniture & Accessories · Ventura Furniture & Accessories · Carlsbad Furniture & Accessories · Banning General Contractors · Bryn Mawr-Skyway General Contractors · Centereach General Contractors · Saginaw General Contractorsthe_toats
3 years agolast modified: 3 years agothe_toats
3 years agozazfuzzroc
3 years agofissfiss
3 years agothe_toats
3 years agozazfuzzroc
3 years agoglschisler
3 years agothe_toats
3 years agothe_toats
3 years agofissfiss
3 years agothe_toats
3 years agozazfuzzroc
3 years agozazfuzzroc
3 years agolast modified: 3 years agofissfiss
3 years agothe_toats
3 years agothe_toats
3 years agoprintesa
3 years agothe_toats
3 years agozazfuzzroc
3 years agolast modified: 3 years agozazfuzzroc
3 years agothe_toats
3 years agozazfuzzroc
3 years agorredpenn
3 years agolast modified: 3 years agorredpenn
3 years agozazfuzzroc
3 years agothe_toats
3 years agothe_toats
3 years agothe_toats
3 years agothe_toats
3 years agorredpenn
3 years agorredpenn
3 years agothe_toats
3 years agothe_toats
3 years agorredpenn
3 years agolast modified: 3 years agothe_toats
3 years agolast modified: 3 years agothe_toats
3 years agothe_toats
3 years agothe_toats
3 years agorredpenn
3 years agofissfiss
3 years agothe_toats
3 years agothe_toats
3 years agorredpenn
3 years agojayapple21
3 years agorredpenn
3 years agothe_toats
3 years agoAnn
3 years agorredpenn
2 years ago
Related Stories
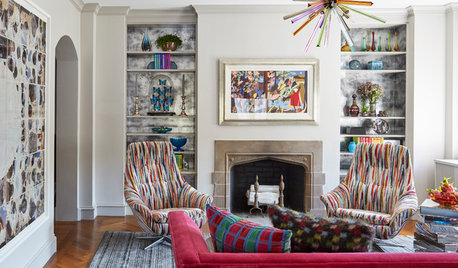
HOUZZ TOURSArt Deco Condo Infused With Color, Art and Whimsical Decor
A painted floor, a wallpapered ceiling and colorful chandeliers are among the eclectic touches in this Chicago home
Full Story
PRODUCT PICKSGuest Picks: Adorn Kids' Rooms With Adaptable Animal Art
Create wild kingdoms in your children's rooms with prints that celebrate fauna and grow with them
Full Story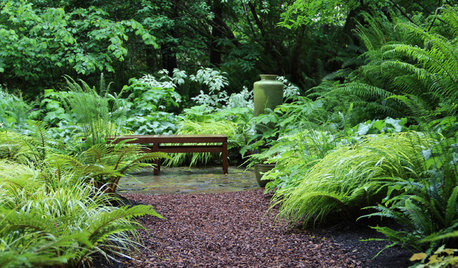
LANDSCAPE DESIGNHow to Choose and Site Garden Art
The right piece in the right place can make or break the mood of your garden
Full Story
DECORATING GUIDESHelp Out: Art and Design for Japan
Home Design That Benefits Relief Efforts
Full Story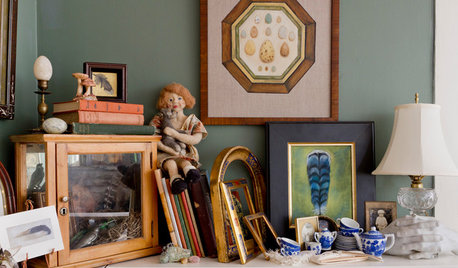
LIFEBuzzworthy Book: ‘The Gentle Art of Swedish Death Cleaning’
Author and artist Margareta Magnusson’s lessons for decluttering are applicable to all, no matter your stage of life
Full Story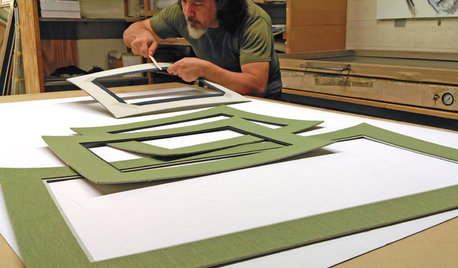
ARTYour Guide to Custom-Framing Photos and Art
Get the lowdown on framing materials, methods and more
Full Story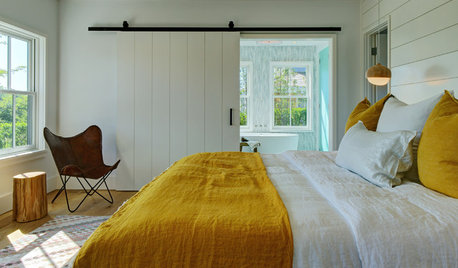
LIFE5 Ways to Practice the Art of Simple Living at Home
Bring calm and joy to your life and home with tips from a new book by a Japanese Zen monk
Full Story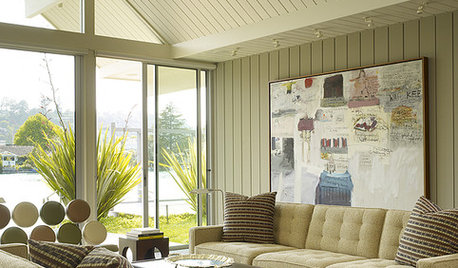
ARTCollect With Confidence: An Art-Buying Guide for Beginners
Don't let a lack of knowledge or limited funds keep you from the joy of owning art. This guide will put you on the collector's path
Full Story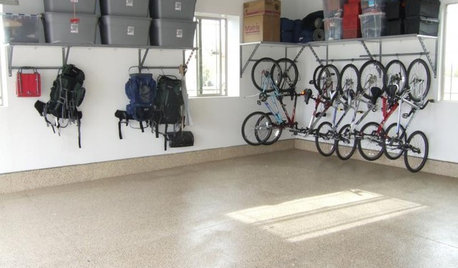
MOST POPULARGarage Cleaning Tips for the Overwhelmed
Don’t let this catch-all space get the better of you. These baby steps can get you started
Full StoryMore Discussions






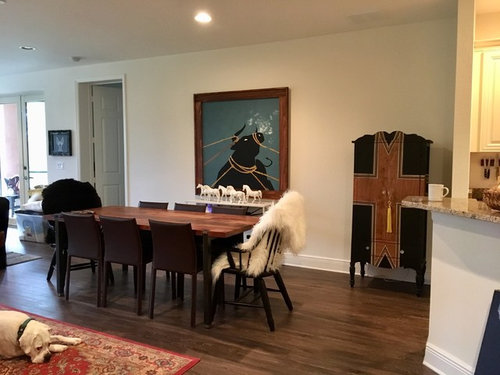
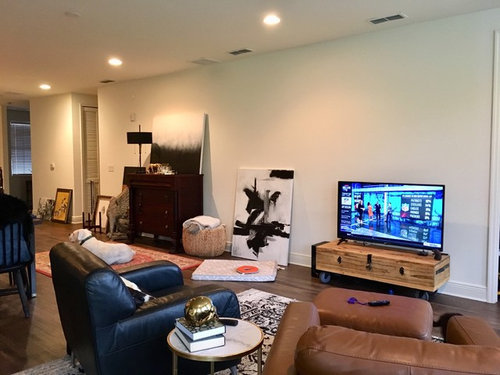

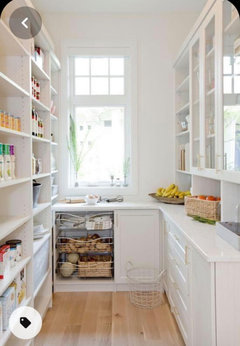







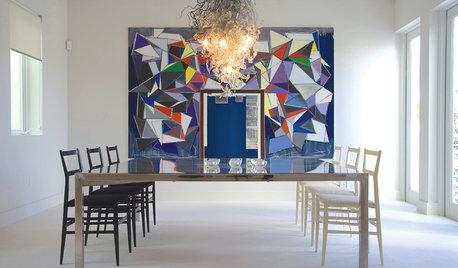


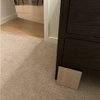

rredpenn