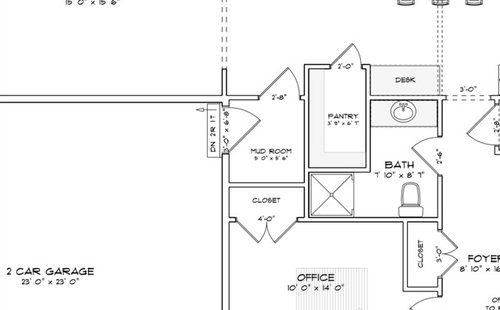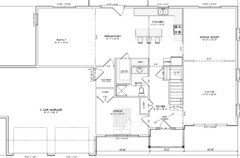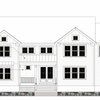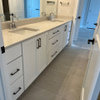How to improve my plan for a better mudroom floor plan?
Roy Mathew
5 years ago
last modified: 5 years ago
Featured Answer
Comments (11)
Sina Sadeddin Architectural Design
5 years agoRoy Mathew thanked Sina Sadeddin Architectural DesignBlythe K
5 years agoRelated Professionals
Caledonia Interior Designers & Decorators · Appleton Interior Designers & Decorators · Barstow Interior Designers & Decorators · Fountain Hills Interior Designers & Decorators · Salmon Creek Kitchen & Bathroom Designers · Houston Furniture & Accessories · Lake Zurich Furniture & Accessories · Lighthouse Point General Contractors · Monroe General Contractors · Palatine General Contractors · Woodland Design-Build Firms · Bloomington General Contractors · San Marcos General Contractors · Ocala Kitchen & Bathroom Designers · College Park Glass & Shower Door DealersMark Bischak, Architect
5 years agoBlythe K
5 years agoRoy Mathew
5 years agolast modified: 5 years agoAFritzler
5 years agoPatricia Colwell Consulting
5 years agoMark Bischak, Architect
5 years agoNajeebah
5 years agomnmamax3
5 years ago
Related Stories

REMODELING GUIDESRenovation Ideas: Playing With a Colonial’s Floor Plan
Make small changes or go for a total redo to make your colonial work better for the way you live
Full Story
ARCHITECTUREOpen Plan Not Your Thing? Try ‘Broken Plan’
This modern spin on open-plan living offers greater privacy while retaining a sense of flow
Full Story
BATHROOM MAKEOVERSRoom of the Day: Bathroom Embraces an Unusual Floor Plan
This long and narrow master bathroom accentuates the positives
Full Story
ARCHITECTURE5 Questions to Ask Before Committing to an Open Floor Plan
Wide-open spaces are wonderful, but there are important functional issues to consider before taking down the walls
Full Story
BEFORE AND AFTERSKitchen of the Week: Saving What Works in a Wide-Open Floor Plan
A superstar room shows what a difference a few key changes can make
Full Story
REMODELING GUIDESLive the High Life With Upside-Down Floor Plans
A couple of Minnesota homes highlight the benefits of reverse floor plans
Full Story
REMODELING GUIDESHow to Read a Floor Plan
If a floor plan's myriad lines and arcs have you seeing spots, this easy-to-understand guide is right up your alley
Full Story
REMODELING GUIDESSee What You Can Learn From a Floor Plan
Floor plans are invaluable in designing a home, but they can leave regular homeowners flummoxed. Here's help
Full Story
DECORATING GUIDESHow to Combine Area Rugs in an Open Floor Plan
Carpets can artfully define spaces and distinguish functions in a wide-open room — if you know how to avoid the dreaded clash
Full Story
LIVING ROOMSLay Out Your Living Room: Floor Plan Ideas for Rooms Small to Large
Take the guesswork — and backbreaking experimenting — out of furniture arranging with these living room layout concepts
Full StoryMore Discussions













lyfia