vinyl plank or stained concrete home bar
Terry Davis
5 years ago
Featured Answer
Comments (10)
User
5 years agoRelated Professionals
Elyria General Contractors · Jackson General Contractors · Redan General Contractors · View Park-Windsor Hills General Contractors · Boise Interior Designers & Decorators · Washington Interior Designers & Decorators · Ossining Flooring Contractors · Addison Flooring Contractors · Oak Park Flooring Contractors · Spokane Flooring Contractors · Des Moines Tile and Stone Contractors · Langley Park General Contractors · Rotterdam General Contractors · Tamarac General Contractors · Ramsey Kitchen & Bathroom DesignersPatricia Colwell Consulting
5 years agoTerry Davis
5 years agofnmroberts
5 years agoSJ McCarthy
5 years agoKitty Lanier
5 years agolast modified: 5 years agoseosmp
5 years agoKitty Lanier
5 years agolast modified: 5 years agoseosmp
5 years ago
Related Stories
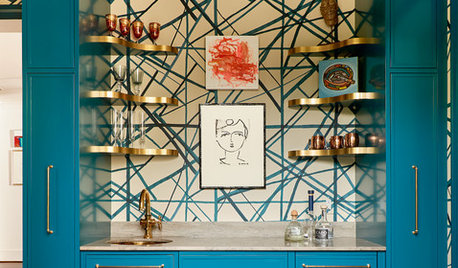
ENTERTAINING50 Home Bars Packed With Personality
These home wet bars span the style spectrum, whether they’re the star of the room or hidden behind a closet door
Full Story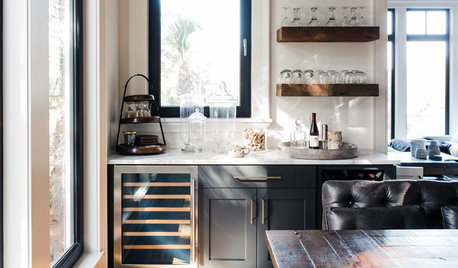
TRENDING NOWThe 10 Most Popular Home Bar Photos in 2019 So Far
Reclaimed wood, shiny hardware and stylish backsplashes: These home bar and drink station photos deserve another round
Full Story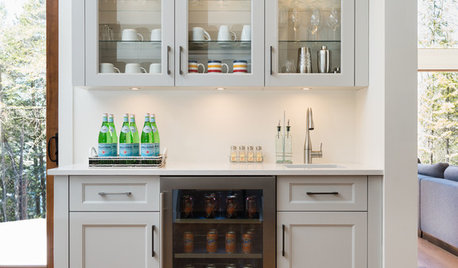
ENTERTAININGTrending Now: Houzzers Raise a Glass to 15 New Home Bars
Most popular new home bar photos on Houzz offer plenty of ideas for a dream entertaining space. So what’ll it be?
Full Story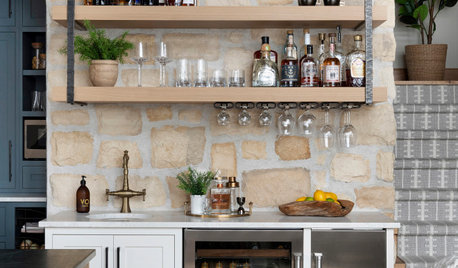
TRENDING NOWThe 10 Most Popular Home Bar Photos So Far in 2021
Grab your favorite beverage and get inspired to create a stylish and inviting drink station at home
Full Story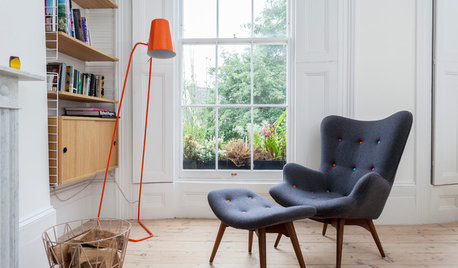
FLOORS10 Ways to Make the Most of Your Home’s Original Floors
Save yourself the cost of replacing your old floorboards with these tips for a new finish
Full Story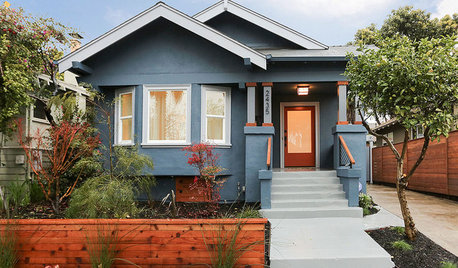
CURB APPEALHow to Get Your Home’s Stucco Exterior Painted
Learn what’s involved in painting a stucco exterior and how much this project might cost
Full Story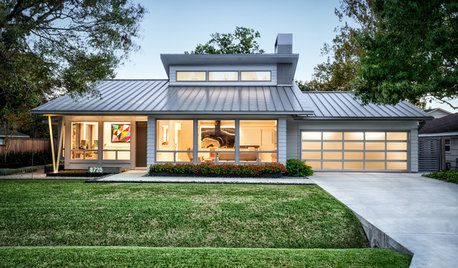
HOUZZ TVRetired Houston Couple Replaces Starter Home With Forever Home
See how the Elders built their dream home while preserving the memory of the home they lived in for nearly 4 decades
Full Story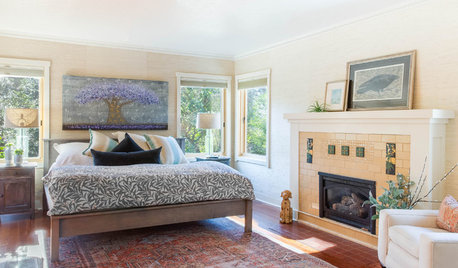
BEFORE AND AFTERS100-Year-Old Craftsman Home’s Master Suite Lightens Up
A designer balances architectural preservation with contemporary living in this Northern California remodel
Full Story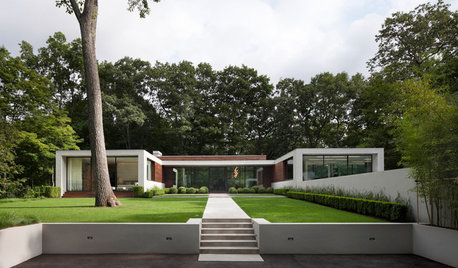
MODERN HOMESHouzz Tour: New Home’s U Shape Lets the Forest In
An architectural gem in Connecticut has two levels of glass walls providing beautiful views of the surrounding trees
Full Story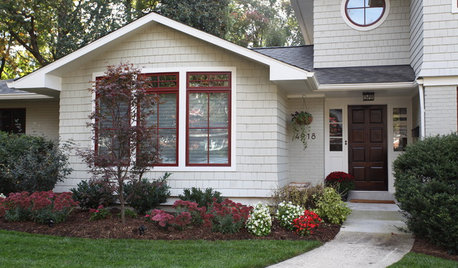
EXTERIORSHouzz Call: Show Us Your Home’s Exterior Makeover
Have you improved the curb appeal of your house? If so, we’d love to see the before-and-after
Full Story





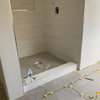

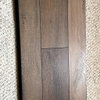
HALLETT & Co.