What would you change?
Ann L
4 years ago
Featured Answer
Sort by:Oldest
Comments (65)
PPF.
4 years agolast modified: 4 years agoAnn L
4 years agoRelated Professionals
Riverside Architects & Building Designers · Groton General Contractors · North Lauderdale General Contractors · Panama City Beach General Contractors · Towson General Contractors · Redwood City Window Contractors · Tamarac Window Contractors · Avocado Heights General Contractors · Ramona Siding & Exteriors · Ann Arbor Architects & Building Designers · South Barrington Architects & Building Designers · Wilmington Home Builders · Rockville Painters · Hayward General Contractors · Rancho Cordova General ContractorsPPF.
4 years agoAnn L
4 years agoMark Bischak, Architect
4 years agocpartist
4 years agoAnn L
4 years agoAnn L
4 years agocpartist
4 years agolast modified: 4 years agoAnn L
4 years agoOld House Guy LLC
4 years agolast modified: 4 years agoAnn L
4 years agogreenfish1234
4 years agolast modified: 4 years agoMark Bischak, Architect
4 years agolast modified: 4 years agoPPF.
4 years agolast modified: 4 years agoAnn L
4 years agoAnn L
4 years agoPPF.
4 years agoWestCoast Hopeful
4 years agomillworkman
4 years agolast modified: 4 years agoWestCoast Hopeful
4 years agoAnn L
4 years agoWestCoast Hopeful
4 years agoAnn L
4 years agogreenfish1234
4 years agolast modified: 4 years agoAnn L
4 years agolyfia
4 years agocpartist
4 years agolast modified: 4 years agocpartist
4 years agoOld House Guy LLC
4 years agoNidnay
4 years agoAnn L
4 years agoAnn L
4 years agolafdr
4 years agoAnn L
4 years agoMrs. S
4 years agomillworkman
4 years agolast modified: 4 years agoAnn L
4 years agogreenfish1234
4 years agocpartist
4 years agoAnn L
4 years agoWestCoast Hopeful
4 years agogreenfish1234
4 years agocpartist
4 years agolast modified: 4 years agoAnn L
4 years agoPPF.
4 years agoPPF.
4 years agocpartist
4 years agocpartist
4 years agoIndigo Doors
4 years ago
Related Stories

TRANSITIONAL HOMESHouzz Tour: Change of Heart Prompts Change of House
They were set for a New England look, but a weekend in the California wine country changed everything
Full Story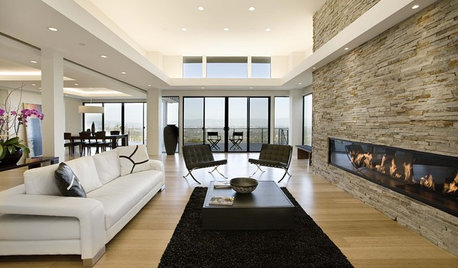
DIY Projects: Changing Your Look by Changing Your Table Arrangements
A guide to table decorations
Full Story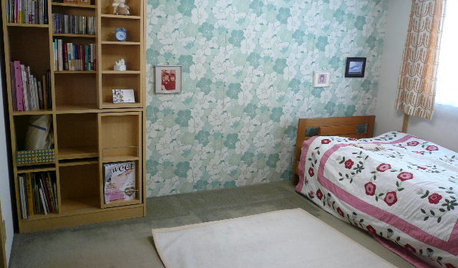
BOOKSCan Tidying Up Result in Life-Changing Magic?
Organizing phenom Marie Kondo promises big results — if you embrace enormous changes and tough choices
Full Story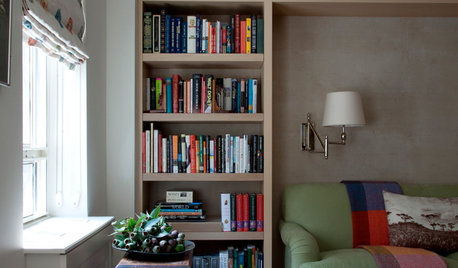
LIFEWhen Design Tastes Change: A Guide for Couples
Learn how to thoughtfully handle conflicting opinions about new furniture, paint colors and more when you're ready to redo
Full Story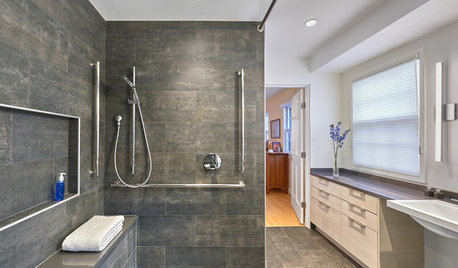
INSIDE HOUZZBaby Boomers Are Making Remodeling Changes With Aging in Mind
Walk-in tubs, curbless showers and nonslip floors are popular features, the 2018 U.S. Houzz Bathroom Trends Study finds
Full Story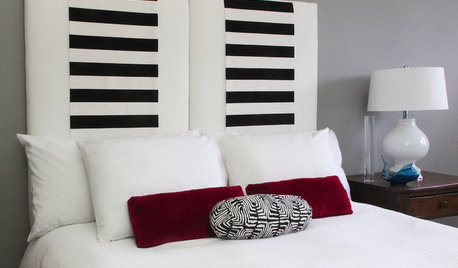
DIY PROJECTSMake an Upholstered Headboard You Can Change on a Whim
Classic stripes today, hot pink tomorrow. You can swap the fabric on this DIY headboard to match your room or your mood
Full Story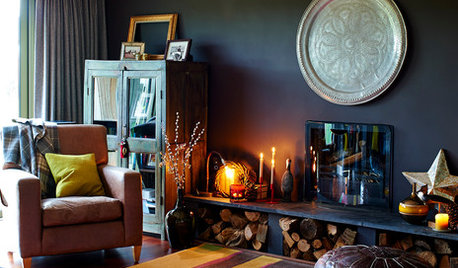
DECORATING GUIDESTiny Changes to Transform Your Rooms for Fall
Embrace shorter days and longer nights with these ideas for autumnal cheer
Full Story
HOUZZ TOURSHouzz Tour: Major Changes Open Up a Seattle Waterfront Home
Taken down to the shell, this Tudor-Craftsman blend now maximizes island views, flow and outdoor connections
Full Story
LIFEHow to Make Your House a Haven Without Changing a Thing
Hung up on 'perfect' aesthetics? You may be missing out on what gives a home real meaning
Full Story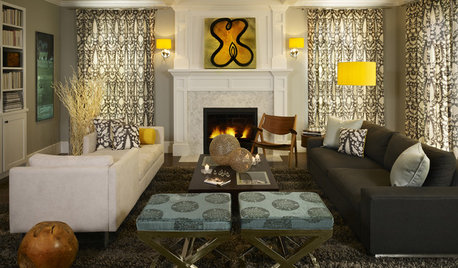
DECORATING GUIDES8 Quick Changes for the Impatient Decorator
Change the Lampshade and Roll Up the Rug! A Fresh Look Can Be Easier Than You Think
Full Story






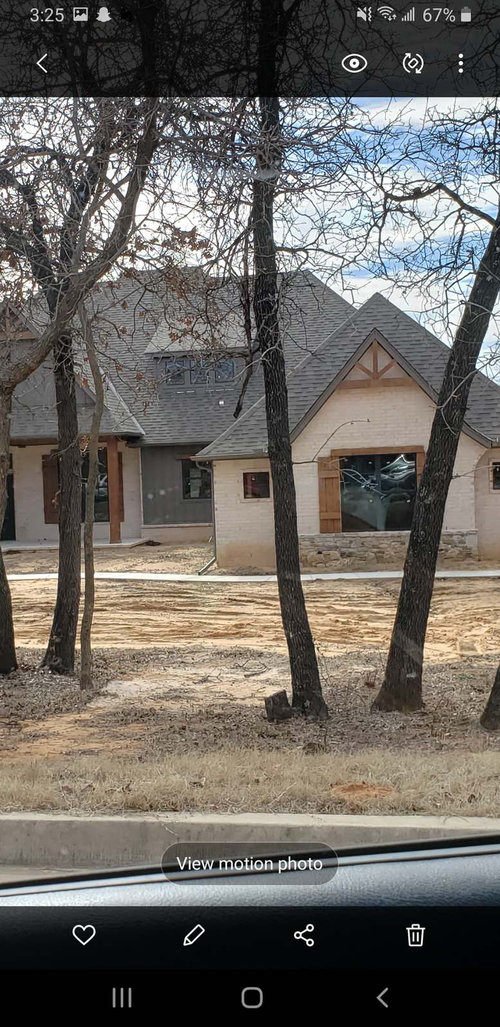
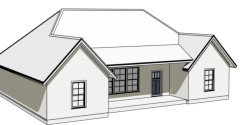



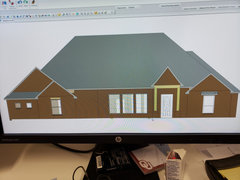
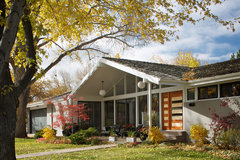

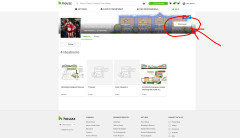



Shannon_WI