kitchen design stress/help!
dspmusic
4 years ago
Featured Answer
Sort by:Oldest
Comments (40)
mark_rachel
4 years agolive_wire_oak
4 years agoRelated Professionals
Fox Lake Kitchen & Bathroom Designers · Asheville Furniture & Accessories · Northbrook Furniture & Accessories · Broadview Heights General Contractors · Converse General Contractors · Livermore General Contractors · Millville General Contractors · Parkville General Contractors · Moraga Kitchen & Bathroom Designers · Independence Kitchen & Bathroom Remodelers · Los Alamitos Kitchen & Bathroom Remodelers · Wilmington Kitchen & Bathroom Remodelers · Sunset Cabinets & Cabinetry · Phelan Cabinets & Cabinetry · Des Moines Tile and Stone Contractorsdspmusic
4 years agoMary Nigro
4 years agojslazart
4 years agodspmusic
4 years agoBuehl
4 years agolast modified: 4 years agoBuehl
4 years agolast modified: 4 years agoBuehl
4 years agoBuehl
4 years agolast modified: 4 years agofelizlady
4 years agodspmusic
4 years agoBuehl
4 years agoKristin S
4 years agoAlicia Home
4 years agodspmusic
4 years agodspmusic
4 years agoAlicia Home
4 years agodspmusic
4 years agohemina
4 years agodspmusic
4 years agoBuehl
4 years agolast modified: 4 years agodspmusic
4 years agoBuehl
4 years agodspmusic
4 years agoBuehl
4 years agolast modified: 4 years agodspmusic
4 years agodspmusic
4 years agodspmusic
4 years agohemina
4 years agodspmusic
4 years agoMary Nigro
4 years agoHannah Wolfson
4 years agoKristin S
4 years agolast modified: 4 years agodspmusic
4 years agoKristin S
4 years agodspmusic
4 years agoBuehl
4 years agodspmusic
4 years ago
Related Stories

KITCHEN DESIGNKitchen of the Week: A Designer’s Dream Kitchen Becomes Reality
See what 10 years of professional design planning creates. Hint: smart storage, lots of light and beautiful materials
Full Story
MOST POPULAR7 Ways to Design Your Kitchen to Help You Lose Weight
In his new book, Slim by Design, eating-behavior expert Brian Wansink shows us how to get our kitchens working better
Full Story
KITCHEN DESIGNDesign Dilemma: My Kitchen Needs Help!
See how you can update a kitchen with new countertops, light fixtures, paint and hardware
Full Story
KITCHEN DESIGNKey Measurements to Help You Design Your Kitchen
Get the ideal kitchen setup by understanding spatial relationships, building dimensions and work zones
Full Story
HOUZZ TV LIVETour a Designer’s Colorful Kitchen and Get Tips for Picking Paint
In this video, designer and color expert Jennifer Ott talks about her kitchen and gives advice on embracing bold color
Full Story
HOUZZ TV LIVEFresh Makeover for a Designer’s Own Kitchen and Master Bath
Donna McMahon creates inviting spaces with contemporary style and smart storage
Full Story
KITCHEN DESIGN11 Must-Haves in a Designer’s Dream Kitchen
Custom cabinets, a slab backsplash, drawer dishwashers — what’s on your wish list?
Full Story
KITCHEN DESIGNA Designer’s Picks for Kitchen Trends Worth Considering
Fewer upper cabs, cozy seating, ‘smart’ appliances and more — are some of these ideas already on your wish list?
Full Story
KITCHEN CABINETSA Kitchen Designer’s Top 10 Cabinet Solutions
An expert reveals how her favorite kitchen cabinets on Houzz tackle common storage problems
Full Story
KITCHEN OF THE WEEKKitchen of the Week: A Designer Navigates Her Own Kitchen Remodel
Plans quickly changed during demolition, but the Florida designer loves the result. Here's what she did
Full Story





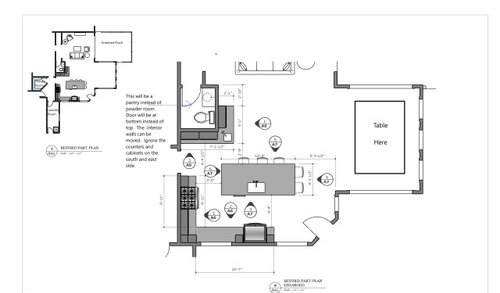
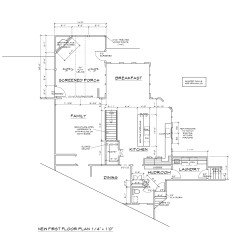
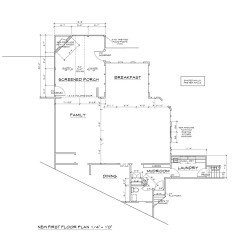


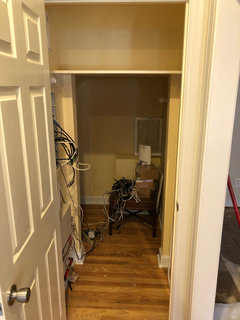
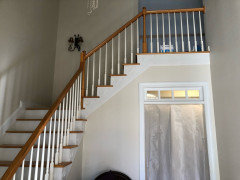

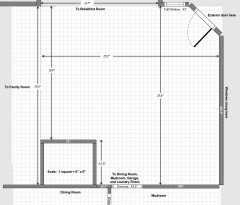

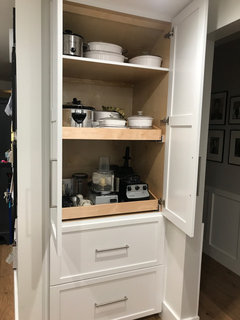
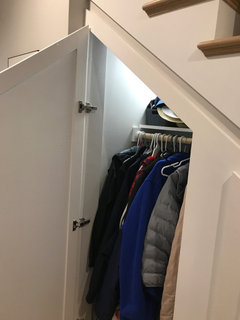
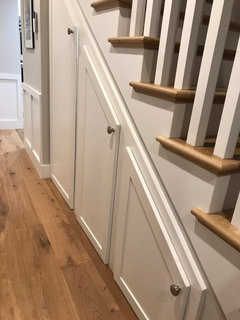
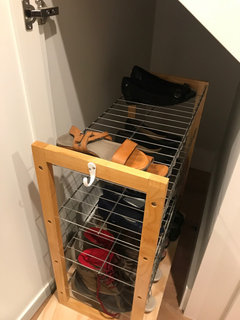


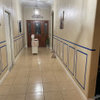
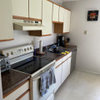
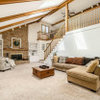
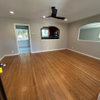

Buehl