Critique this bathroom layout
rosie357222
4 years ago
Featured Answer
Comments (14)
acm
4 years agoRelated Professionals
Aspen Hill Interior Designers & Decorators · Rockland Interior Designers & Decorators · Palos Verdes Estates Architects & Building Designers · Woodstock Furniture & Accessories · Sudbury Furniture & Accessories · Montebello General Contractors · Sauk Village General Contractors · Troutdale General Contractors · Amherst Kitchen & Bathroom Designers · Santa Fe Kitchen & Bathroom Remodelers · Watauga Cabinets & Cabinetry · Appleton Interior Designers & Decorators · Jeffersonville General Contractors · Medford General Contractors · Norfolk General ContractorsTracy Autry
4 years agosuzanne_m
4 years agolast modified: 4 years agotangerinedoor
4 years agolast modified: 4 years agocarolincarolina
4 years agosuzanne_m
4 years agolast modified: 4 years agorosie357222
4 years agosuzanne_m
4 years agolast modified: 4 years agocatlady999
4 years agosuzanne_m
4 years agolast modified: 4 years agosuzanne_m
4 years agolast modified: 4 years agosuzanne_m
4 years agolast modified: 4 years agosuzanne_m
4 years ago
Related Stories

BATHROOM DESIGNRoom of the Day: New Layout, More Light Let Master Bathroom Breathe
A clever rearrangement, a new skylight and some borrowed space make all the difference in this room
Full Story
HOUZZ TOURSHouzz Tour: Pros Solve a Head-Scratching Layout in Boulder
A haphazardly planned and built 1905 Colorado home gets a major overhaul to gain more bedrooms, bathrooms and a chef's dream kitchen
Full Story
HOUZZ TOURSHouzz Tour: A New Layout Opens an Art-Filled Ranch House
Extensive renovations give a closed-off Texas home pleasing flow, higher ceilings and new sources of natural light
Full Story
TILEHow to Choose the Right Tile Layout
Brick, stacked, mosaic and more — get to know the most popular tile layouts and see which one is best for your room
Full Story
HOUZZ TOURSHouzz Tour: Stellar Views Spark a Loft's New Layout
A fantastic vista of the city skyline, along with the need for better efficiency and storage, lead to a Houston loft's renovation
Full Story
KITCHEN LAYOUTSThe Pros and Cons of 3 Popular Kitchen Layouts
U-shaped, L-shaped or galley? Find out which is best for you and why
Full Story
KITCHEN DESIGNKitchen of the Week: More Light, Better Layout for a Canadian Victorian
Stripped to the studs, this Toronto kitchen is now brighter and more functional, with a gorgeous wide-open view
Full Story
HOUZZ TOURSMy Houzz: Fresh Color and a Smart Layout for a New York Apartment
A flowing floor plan, roomy sofa and book nook-guest room make this designer’s Hell’s Kitchen home an ideal place to entertain
Full Story
KITCHEN OF THE WEEKKitchen of the Week: Beachy Good Looks and a Layout for Fun
A New Hampshire summer home’s kitchen gets an update with a hardworking island, better flow and coastal colors
Full Story
BATHROOM WORKBOOKHow to Lay Out a 5-by-8-Foot Bathroom
Not sure where to put the toilet, sink and shower? Look to these bathroom layouts for optimal space planning
Full StoryMore Discussions






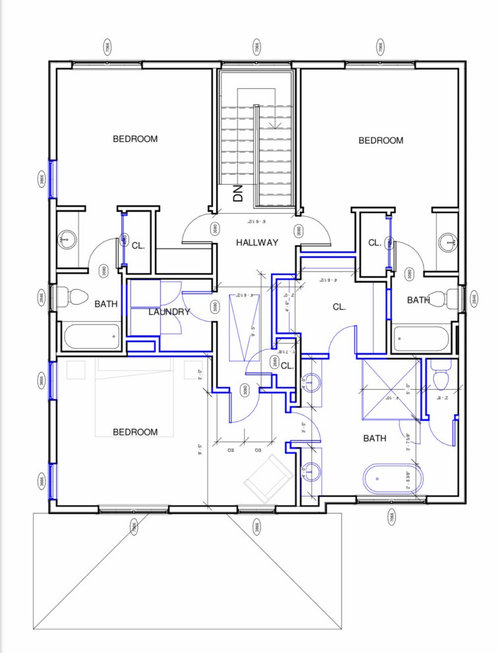

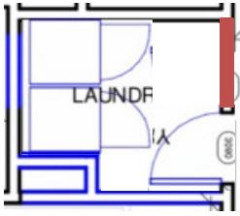

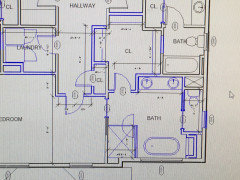

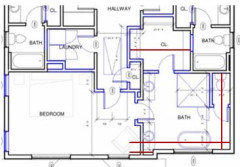

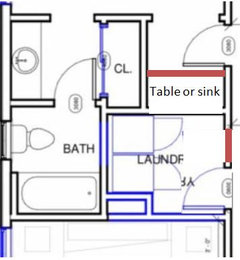

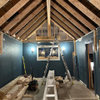
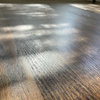
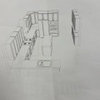

acm