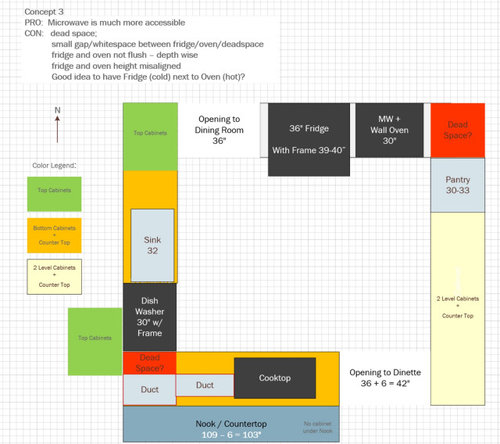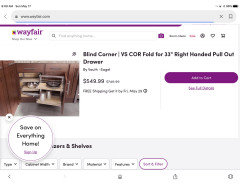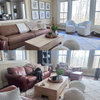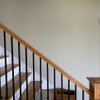help! kitchen layout with dead corner
LuAnn
3 years ago
Featured Answer
Sort by:Oldest
Comments (18)
Lisa Dipiro
3 years agoRedRyder
3 years agoRelated Professionals
El Dorado Hills Kitchen & Bathroom Designers · Highland Park Kitchen & Bathroom Designers · Idaho Falls Kitchen & Bathroom Remodelers · Newcastle Cabinets & Cabinetry · Lake Elsinore Interior Designers & Decorators · Washington Interior Designers & Decorators · Yeadon Architects & Building Designers · San Diego Furniture & Accessories · St. Louis Furniture & Accessories · Eureka Furniture & Accessories · Hoboken Furniture & Accessories · Dardenne Prairie General Contractors · Marysville General Contractors · San Carlos Park General Contractors · Travilah General ContractorsIndecisiveness
3 years agolast modified: 3 years agodebrak_2008
3 years agoherbflavor
3 years agolast modified: 3 years agoLuAnn
3 years agoherbflavor
3 years agolast modified: 3 years agoIndecisiveness
3 years agolast modified: 3 years agoLuAnn
3 years agoherbflavor
3 years agoherbflavor
3 years agolast modified: 3 years agoAnglophilia
3 years agoLuAnn
3 years agoherbflavor
3 years agolast modified: 3 years agoLuAnn
3 years agoIndecisiveness
3 years agoherbflavor
3 years ago
Related Stories

KITCHEN DESIGNKitchen Layouts: Ideas for U-Shaped Kitchens
U-shaped kitchens are great for cooks and guests. Is this one for you?
Full Story
SMALL KITCHENSSmaller Appliances and a New Layout Open Up an 80-Square-Foot Kitchen
Scandinavian style also helps keep things light, bright and airy in this compact space in New York City
Full Story
KITCHEN MAKEOVERSKitchen of the Week: New Layout and Lightness in 120 Square Feet
A designer helps a New York couple rethink their kitchen workflow and add more countertop surface and cabinet storage
Full Story
SMALL KITCHENSThe 100-Square-Foot Kitchen: No More Dead Ends
Removing an angled peninsula and creating a slim island provide better traffic flow and a more airy layout
Full Story
KITCHEN DESIGN10 Great Ways to Use Kitchen Corners
What's your angle? Whether you want more storage, display space or room for hanging out in your kitchen, these ideas can help
Full Story
KITCHEN MAKEOVERSKitchen of the Week: Soft and Creamy Palette and a New Layout
A designer helps her cousin reconfigure a galley layout to create a spacious new kitchen with two-tone cabinets
Full Story
KITCHEN DESIGNKitchen of the Week: Barn Wood and a Better Layout in an 1800s Georgian
A detailed renovation creates a rustic and warm Pennsylvania kitchen with personality and great flow
Full Story
BEFORE AND AFTERSKitchen of the Week: Bungalow Kitchen’s Historic Charm Preserved
A new design adds function and modern conveniences and fits right in with the home’s period style
Full Story
KITCHEN DESIGNIs a Kitchen Corner Sink Right for You?
We cover all the angles of the kitchen corner, from savvy storage to traffic issues, so you can make a smart decision about your sink
Full Story
KITCHEN DESIGNKitchen Confidential: 13 Ideas for Creative Corners
Discover clever ways to make the most of kitchen corners to get extra storage and additional seating
Full StorySponsored
Your Custom Bath Designers & Remodelers in Columbus I 10X Best Houzz
More Discussions
















Amy Lynn