Does this Garage Addition Work Well with the Existing House?
bonnaccra
3 years ago
Featured Answer
Sort by:Oldest
Comments (8)
Related Professionals
Van Wert Interior Designers & Decorators · Manchester Kitchen & Bathroom Designers · Town 'n' Country Kitchen & Bathroom Designers · Bensenville Kitchen & Bathroom Designers · Arlington General Contractors · Champaign General Contractors · Elmont General Contractors · Renton General Contractors · Brushy Creek Architects & Building Designers · Beaufort Furniture & Accessories · Ventura Furniture & Accessories · Carson Furniture & Accessories · Genesee General Contractors · Roseburg General Contractors · Westmont General Contractorsbonnaccra
3 years agolast modified: 3 years agobonnaccra
3 years agobonnaccra
3 years ago
Related Stories

MOST POPULARWhen Does a House Become a Home?
Getting settled can take more than arranging all your stuff. Discover how to make a real connection with where you live
Full Story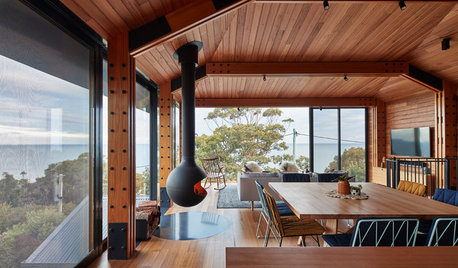
ADDITIONSHouzz Tour: Addition Preserves Original Postwar Beach House
A wood-and-glass box atop an Australian beach shack captures ocean views while blending into the bush
Full Story
ADDITIONSWhat an Open-Plan Addition Can Do for Your Old House
Don’t resort to demolition just yet. With a little imagination, older homes can easily be adapted for modern living
Full Story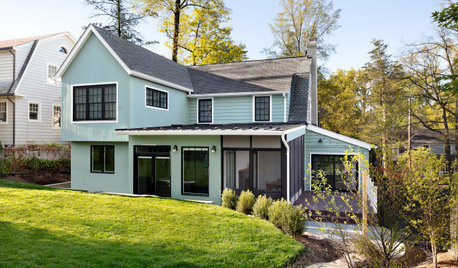
ADDITIONSFamily-Friendly Addition Opens a House to the Backyard
A design-build firm expands a kitchen and adds a family room, screened-in porch and master suite
Full Story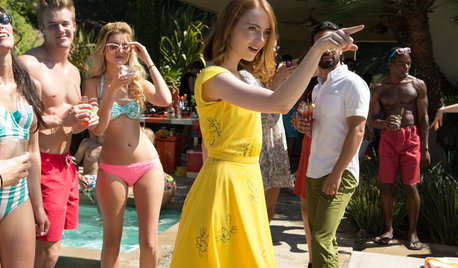
FEATURESOscar Time: Does Your House Have Star Quality?
Private homes are a hot commodity in the movie industry. See how one landed a role in ‘La La Land’
Full Story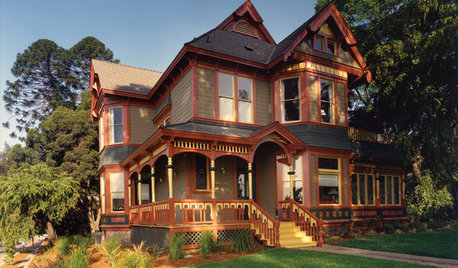
ARCHITECTURERoots of Style: Does Your House Have a Medieval Heritage?
Look to the Middle Ages to find where your home's steeply pitched roof, gables and more began
Full Story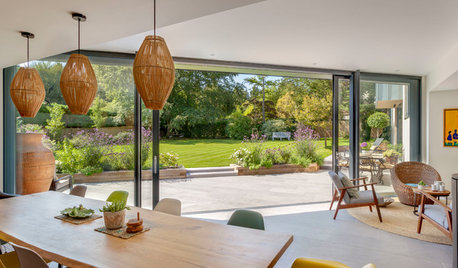
HOMES AROUND THE WORLDHouzz Tour: An Angled Addition Opens Up a 1980s House
An architect’s clever solution takes an L-shape home in England from gloomy and awkward to bright and welcoming
Full Story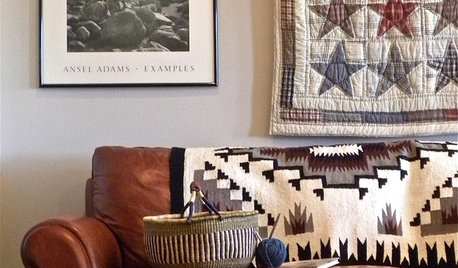
HOUZZ TOURSMy Houzz: Modern-Rustic House Addition in Utah
Patience and an eye toward longevity were key in building this open-concept DIY addition to a southern Utah home
Full Story
INSIDE HOUZZHow Much Does a Remodel Cost, and How Long Does It Take?
The 2016 Houzz & Home survey asked 120,000 Houzzers about their renovation projects. Here’s what they said
Full Story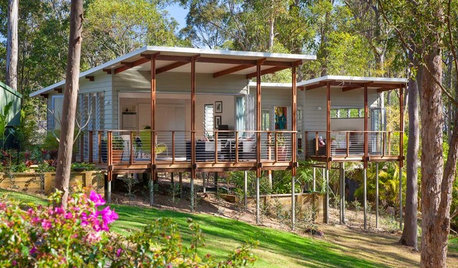
ARCHITECTUREStilt Houses: 10 Reasons to Get Your House Off the Ground
Here are 10 homes that raise the stakes, plus advice on when you might want to do the same
Full StoryMore Discussions


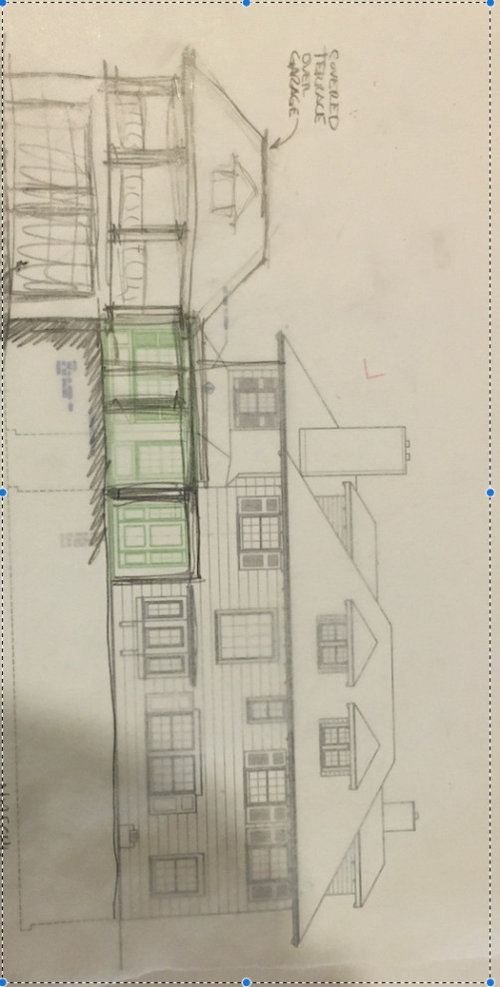
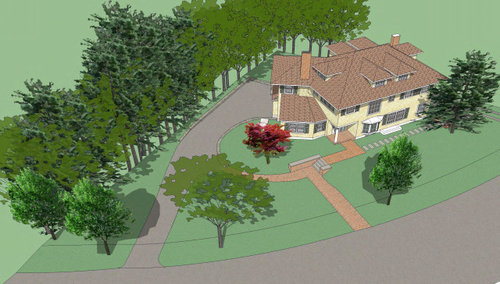
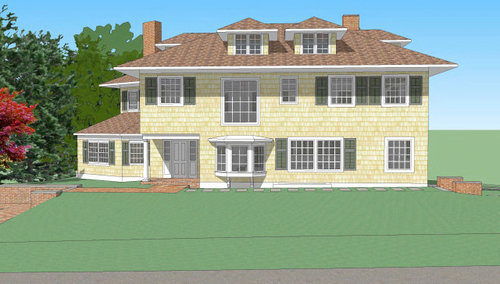


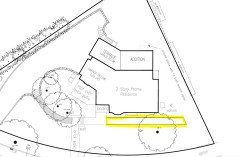
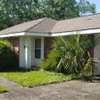
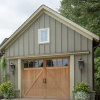
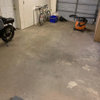

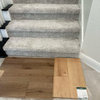
Anna (6B/7A in MD)