Brainstorming master "suite" layout
SarahBen CS
3 years ago
last modified: 3 years ago
Related Stories

BEDROOMSBefore and After: French Country Master Suite Renovation
Sheila Rich helps couple reconfigure dark, dated rooms to welcome elegance, efficiency and relaxation
Full Story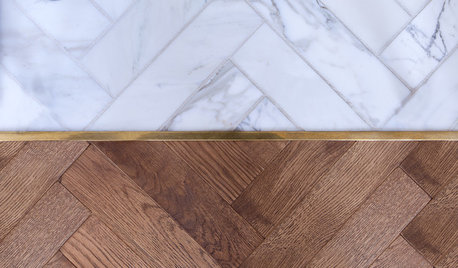
BEDROOMSMaster Bedroom Suite Pairs Wood and Marble
A London home’s master bedroom and bathroom reconstruction pays careful attention to materials and features
Full Story
CONTRACTOR TIPS6 Lessons Learned From a Master Suite Remodel
One project yields some universal truths about the remodeling process
Full Story
REMODELING GUIDESRoom of the Day: Storage Attic Now an Uplifting Master Suite
Tired of sharing a bathroom with their 2 teenage kids, this couple moves on up to a former attic space
Full Story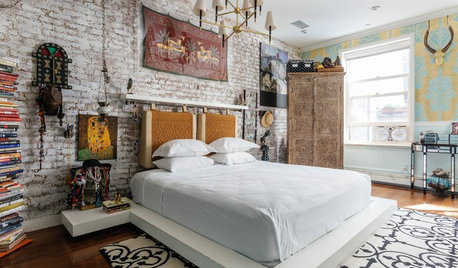
BEDROOMSRoom of the Day: Mom’s Master Suite Takes On a New Global Style
A mother of 2 remakes her Manhattan bedroom and bath with inspiration and items from Morocco, Turkey, India and Afghanistan
Full Story
BEFORE AND AFTERSBefore and After: Gray and Marble in a Serene Master Suite
A designer helps a California couple create an efficient and stylish space where they can relax, rest and rejuvenate
Full Story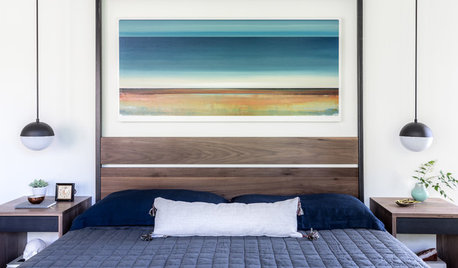
BEDROOMSArt-Loving Couple Create the Master Suite of Their Dreams
See how locally made pieces come together in a California bedroom and bathroom
Full Story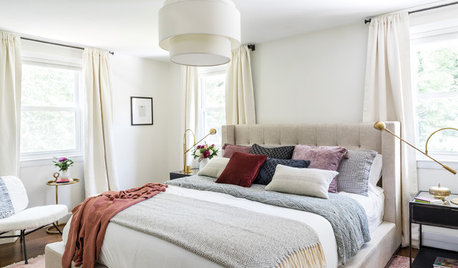
BEDROOMSSerene Master Suite Awash in Warm Whites
See how cream tones, matte black finishes and pops of brass make this Boston master bedroom and bathroom come to life
Full Story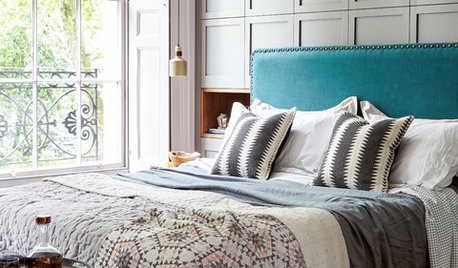
BEDROOMSA Master Suite Where Tradition and Comfort Meet
A Georgian townhouse in London gets a luxurious new bedroom and bath
Full Story
BEDROOMSRoom of the Day: Master Suite Offers a Place to Rest and Read
The reconfigured space gives a Kansas couple a bedroom suite with 2 bathrooms
Full Story





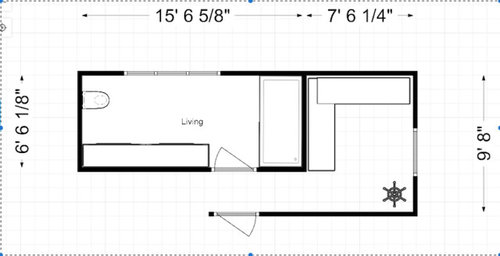
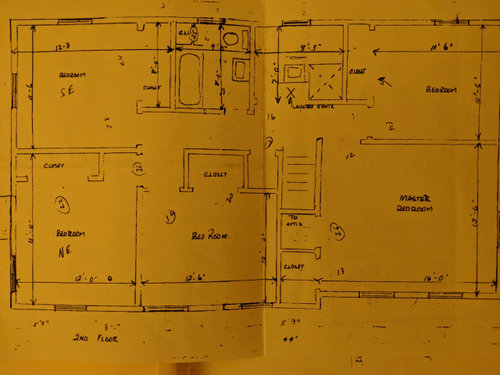
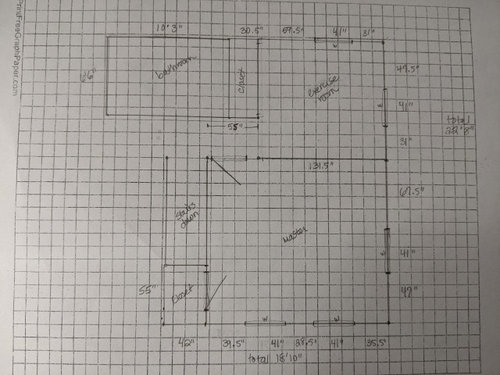

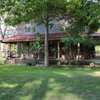
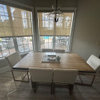


JAN MOYER
Ronna Rosenberg
Related Professionals
Owasso Kitchen & Bathroom Designers · Dallas Furniture & Accessories · Naples Furniture & Accessories · Dorchester Center General Contractors · Flint General Contractors · Muskogee General Contractors · Ridgewood Kitchen & Bathroom Designers · Covington Kitchen & Bathroom Designers · Glade Hill Kitchen & Bathroom Remodelers · Placerville Kitchen & Bathroom Remodelers · Tuckahoe Kitchen & Bathroom Remodelers · Palm Beach Gardens Glass & Shower Door Dealers · Liberty Township Interior Designers & Decorators · Kingsburg Furniture & Accessories · South Riding Cabinets & CabinetryKarenseb
SarahBen CSOriginal Author
SarahBen CSOriginal Author