Wainscoting spacing
Iris Graeber
3 years ago
Related Stories
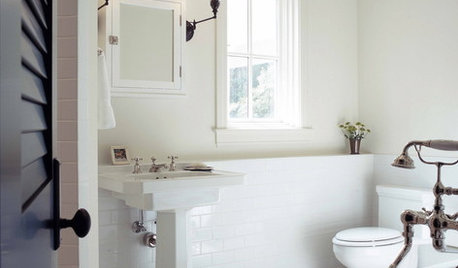
BATHROOM DESIGNSubway Tile Wainscoting Puts Bathrooms on the Right Track
It repels water. It looks clean. It works with many architectural styles. Looks like bathrooms have a ticket to a no-brainer
Full Story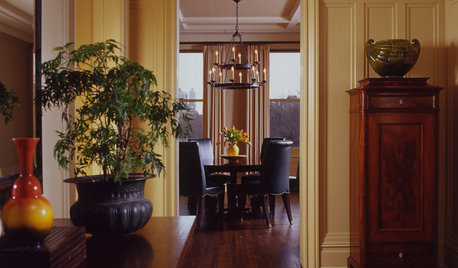
REMODELING GUIDESThe Wonders of Wainscoting
Stained or Painted, Paneled Walls Give a Room Interest and Charm
Full Story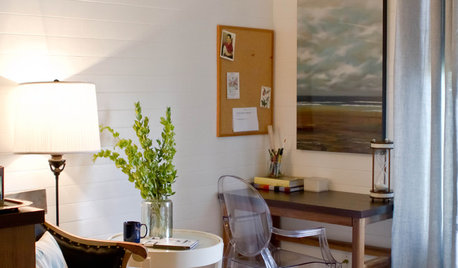
WALL TREATMENTSHorizontal Wainscoting Widens Wall Appeal
Turn beadboard or paneling 90 degrees and watch it wake up your walls in a whole new way
Full Story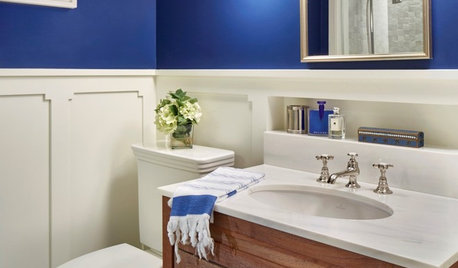
COLOR8 Small Spaces Where Paint Can Make a Big Impact
Don’t forget about these little areas in your home. The right paint color can inexpensively transform a space
Full Story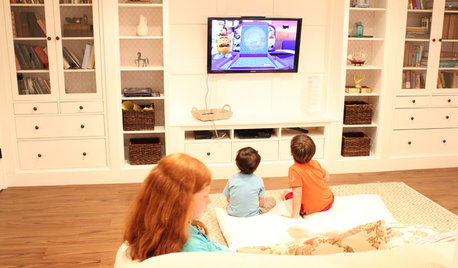
BEFORE AND AFTERSBasement of the Week: Expanded Living Space on a Budget
Cost consciousness matches style savvy in this downstairs Massachusetts family room with guest quarters and a laundry room
Full Story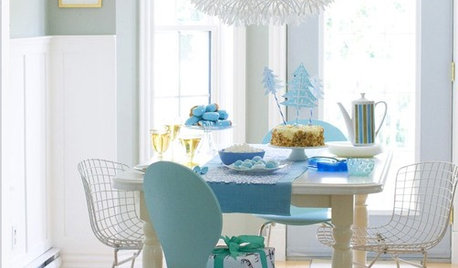
DECORATING GUIDESBeautiful Details: Wainscoting and Paneled Walls
Paneled Walls Add Substance and Style to Both Modern and Traditional Homes
Full Story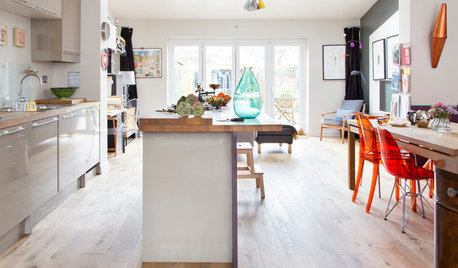
HOMES AROUND THE WORLDHouzz Tour: A 1930s House Becomes a Light and Bright Family Space
A revamp of this London home shows how open-plan living can be fun, warm and cozy
Full Story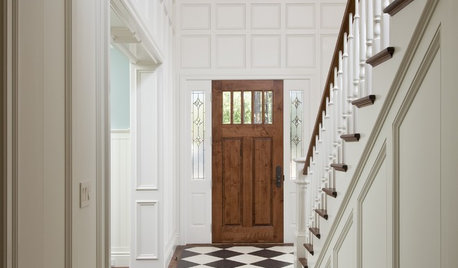
REMODELING GUIDESPanelled Walls Dress Up Your Living Space
Versatile Wood Updates and Enriches Rooms of Any Style
Full Story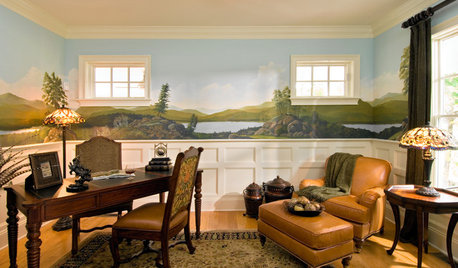
WALL TREATMENTSGet Onboard With Wainscoting
Help traditional rooms stand out with decorative wall paneling touches that use contrast, color or perspective
Full Story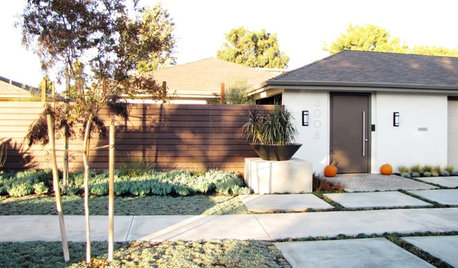
ARCHITECTUREPersonal Spaces: 10 Cool Updated Ranch Houses
Looking to bring your ranch-style home into the 21st century? Get inspired by what these homeowners have done
Full StorySponsored
Columbus Area's Luxury Design Build Firm | 17x Best of Houzz Winner!
More Discussions







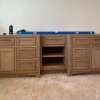
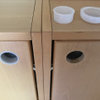
JudyG Designs
Iris GraeberOriginal Author
Related Professionals
Happy Valley Carpenters · Bradenton Flooring Contractors · Bristol Flooring Contractors · Melrose Flooring Contractors · St. Johns Flooring Contractors · Fayetteville Furniture & Accessories · Adelanto Furniture & Accessories · Melbourne Paint & Wall Coverings · Fredericksburg Painters · Oak Forest Painters · Black Forest Cabinets & Cabinetry · Athens Flooring Contractors · Englewood Flooring Contractors · Raleigh Flooring Contractors · Mansfield Interior Designers & DecoratorsIris GraeberOriginal Author
cawaps
Iris GraeberOriginal Author