Is my Kitchen island too big?
Lula Fl
3 years ago
last modified: 3 years ago
Featured Answer
Comments (29)
Related Professionals
Mill Valley Custom Artists · Riverhead Window Treatments · Plainville Architects & Building Designers · West Palm Beach Furniture & Accessories · Murraysville General Contractors · Hammond General Contractors · Haysville General Contractors · Murrysville General Contractors · Redding General Contractors · Williamstown General Contractors · Highland Park Kitchen & Bathroom Designers · Feasterville Trevose Kitchen & Bathroom Remodelers · Apex Kitchen & Bathroom Remodelers · Mesquite Kitchen & Bathroom Remodelers · Highland Village Cabinets & CabinetryLula Fl
3 years agoIdaClaire
3 years agoMonique Barrow
3 years agoroarah
3 years agolast modified: 3 years agosuedonim75
3 years agoPatricia Colwell Consulting
3 years agoJuneKnow
3 years agoLula Fl
3 years agoLula Fl
3 years agolast modified: 3 years agoUser
3 years agolast modified: 3 years agoLula Fl
3 years agoLula Fl
3 years agolast modified: 3 years agoLula Fl
3 years agolast modified: 3 years agoUser
3 years agoolychick
3 years agolast modified: 3 years agomononhemeter
3 years agosuedonim75
3 years agoFori
3 years agoCelery. Visualization, Rendering images
3 years agolast modified: 3 years agoAngelica Angeli ❤ Interior Design Journalist
3 years ago
Related Stories
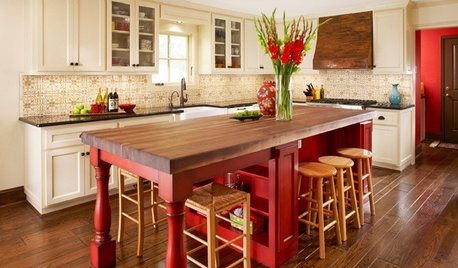
KITCHEN DESIGNKitchen of the Week: Big, Bold and Red in Texas
A cheerful red island, accessories with patina, and custom cabinetry give this 1960s kitchen a modern update
Full Story
KITCHEN DESIGN10 Big Space-Saving Ideas for Small Kitchens
Feeling burned over a small cooking space? These features and strategies can help prevent kitchen meltdowns
Full Story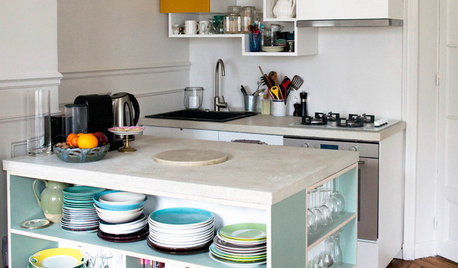
SMALL KITCHENSBig Ideas for Compact Kitchens
Check out these stylish storage ideas for kitchens both small and large
Full Story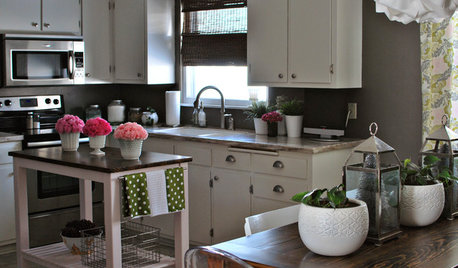
KITCHEN DESIGNKitchen Solution: The Open Island
No Room for a Big Island? Here's How to Create More Working Space Anyway
Full Story
KITCHEN DESIGNKitchen Islands: Pendant Lights Done Right
How many, how big, and how high? Tips for choosing kitchen pendant lights
Full Story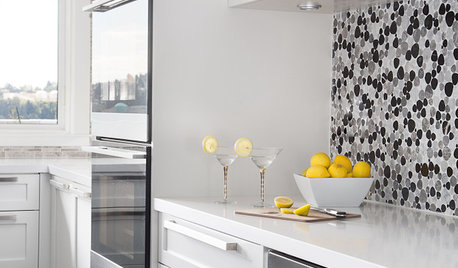
KITCHEN DESIGNNot a Big Cook? These Fun Kitchen Ideas Are for You
Would you rather sip wine and read than cook every night? Consider these kitchen amenities
Full Story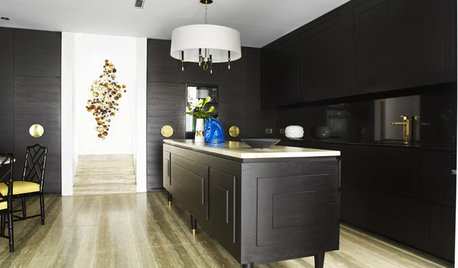
MOST POPULARTrend Watch: 13 Kitchen Looks Expected to Be Big in 2015
3 designers share their thoughts on what looks, finishes and design elements will be on trend in the year ahead
Full Story
RANCH HOMESHouzz Tour: Ranch House Changes Yield Big Results
An architect helps homeowners add features, including a new kitchen, that make their Minnesota home feel just right
Full Story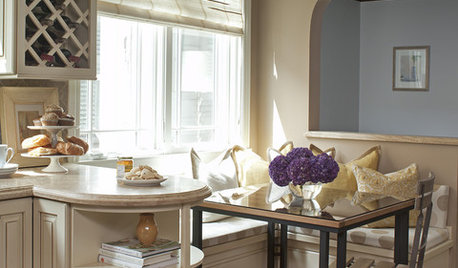
KITCHEN DESIGN12 Cozy Corner Banquettes for Kitchens Big and Small
Think about variations on this 1950s staple to create a casual dining spot in your home
Full Story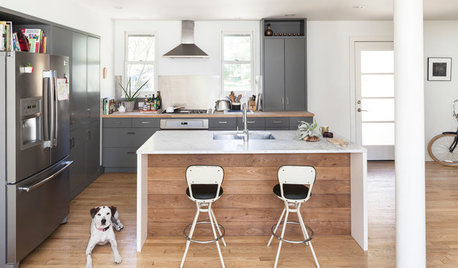
KITCHEN DESIGNNew This Week: 4 Subtle Design Ideas With Big Impact for Your Kitchen
You’ve got the cabinets, countertops and appliances in order. Now look for something to make your space truly stand out
Full Story





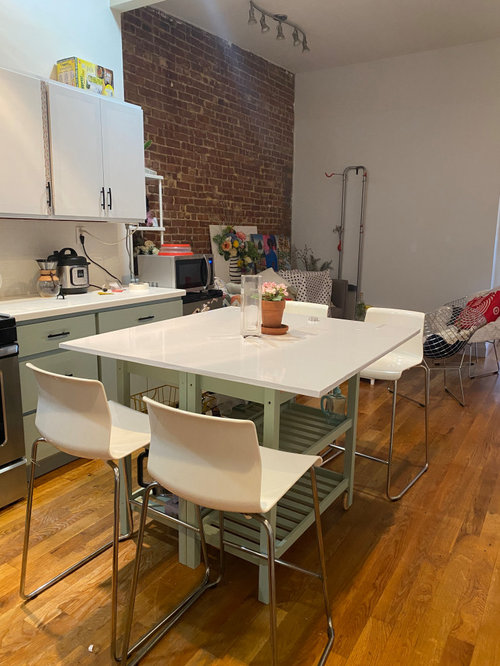




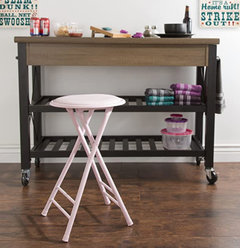

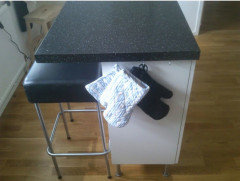




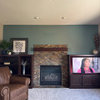
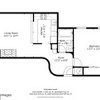

megs1030