Kitchen Island Ideas
Joshua Maker
3 years ago
Related Stories
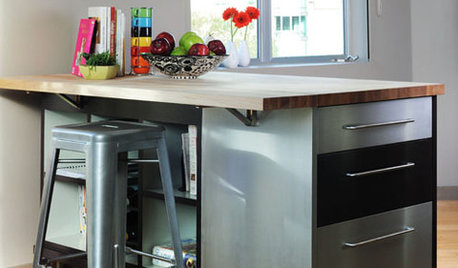
KITCHEN DESIGNSteel Yourself: Industrial Kitchen Islands Are On a Roll
Sleek mobile islands can make traditional built-ins seem downright outmoded. Find the right idea for your kitchen
Full Story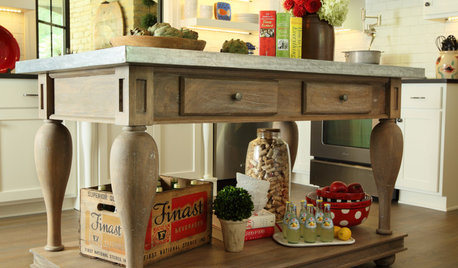
KITCHEN DESIGNKitchen Confidential: 11 Islands With Furniture Style
Break the mold with these nontraditional kitchen islands
Full Story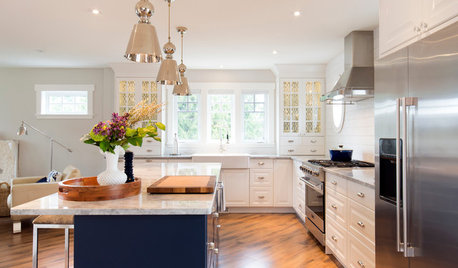
LIGHTINGHow to Get Your Kitchen Island Lighting Right
Here are some bright ideas on when to use chandeliers, pendants, track lights and more
Full Story
KITCHEN DESIGNKitchen Layouts: Island or a Peninsula?
Attached to one wall, a peninsula is a great option for smaller kitchens
Full Story
KITCHEN DESIGNTake a Seat at the New Kitchen-Table Island
Hybrid kitchen islands swap storage for a table-like look and more seating
Full Story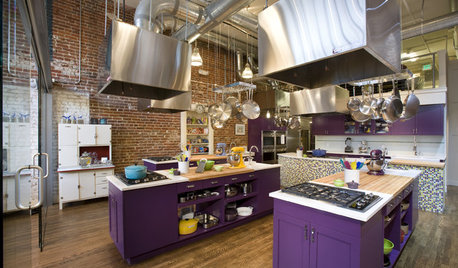
KITCHEN DESIGNIdea of the Week: Jewel-Toned Kitchen Islands
Give your kitchen personality and style with a burst of color on the island
Full Story
KITCHEN DESIGNGoodbye, Island. Hello, Kitchen Table
See why an ‘eat-in’ table can sometimes be a better choice for a kitchen than an island
Full Story
KITCHEN DESIGN12 Designer Details for Your Kitchen Cabinets and Island
Take your kitchen to the next level with these special touches
Full Story
KITCHEN DESIGNHow to Design a Kitchen Island
Size, seating height, all those appliance and storage options ... here's how to clear up the kitchen island confusion
Full Story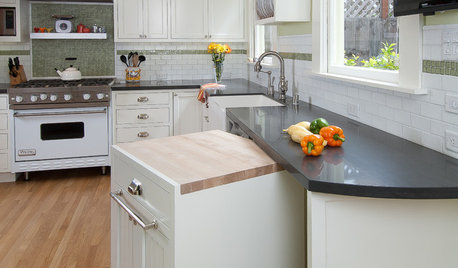
KITCHEN DESIGNTiny Kitchen Islands Take the Floor
What these kitchen islands lack in size, they make up for in hardworking function
Full StoryMore Discussions






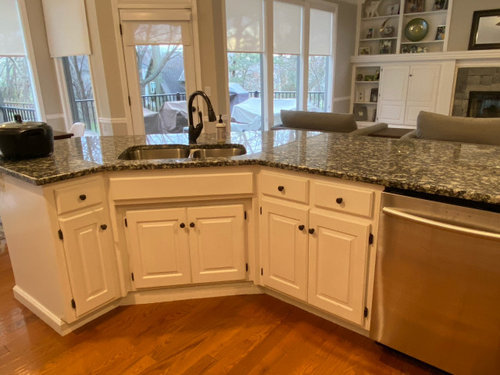


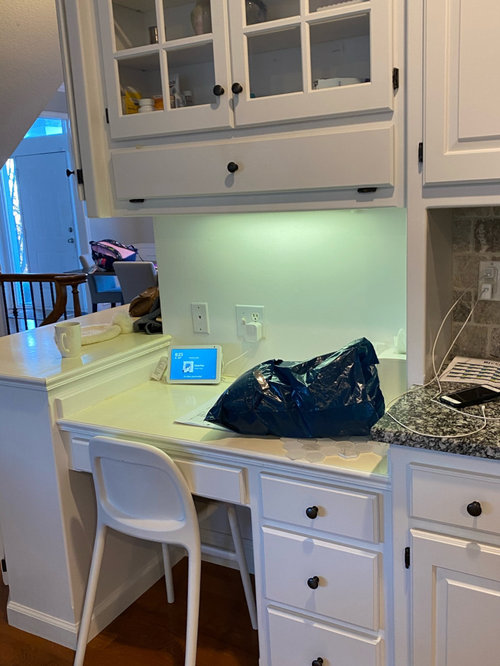
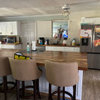



Beth H. :
Muriel Thompson
Related Professionals
Normal Kitchen & Bathroom Remodelers · Artondale Kitchen & Bathroom Remodelers · Linton Hall Kitchen & Bathroom Remodelers · South Pasadena Architects & Building Designers · Los Angeles Furniture & Accessories · Stuart Furniture & Accessories · Beverly Hills Furniture & Accessories · Port Chester Furniture & Accessories · Rancho Santa Margarita Furniture & Accessories · Four Corners General Contractors · Eau Claire General Contractors · Las Cruces General Contractors · Marinette General Contractors · Universal City General Contractors · Williston General Contractorstlynn1960
Celadon
Joshua Maker
Muriel Thompson
Beth H. :
MDLN
littlebug zone 5 Missouri
Joshua Maker
Muriel Thompson
jiddie
Joshua Maker
Melody Gra
Beth H. :
Joshua Maker
Beth H. :
Joshua Maker
Beth H. :
Sara S