Bath or no bath
Nicole Foster
3 years ago
Featured Answer
Sort by:Oldest
Comments (30)
Diana Bier Interiors, LLC
3 years agoNicole Foster
3 years agoRelated Professionals
Clayton Architects & Building Designers · Hampton General Contractors · Kyle General Contractors · Overland Park Kitchen & Bathroom Remodelers · Cornelius Glass & Shower Door Dealers · Galena Park Glass & Shower Door Dealers · Daly City Cabinets & Cabinetry · Radnor Cabinets & Cabinetry · San Rafael Window Treatments · Boston Furniture & Accessories · Annandale Furniture & Accessories · Aurora General Contractors · Cheney General Contractors · Montclair General Contractors · Rancho Santa Margarita General ContractorsNicole Foster
3 years agoanj_p
3 years agoDiana Bier Interiors, LLC
3 years agomaifleur03
3 years agoDebbie Downer
3 years agolast modified: 3 years agoNicole Foster
3 years agolyfia
3 years agotfitz1006
3 years agolast modified: 3 years agofunction_first
3 years agograywings123
3 years agoUser
3 years agomaifleur03
3 years agoacm
3 years agohomechef59
3 years agolast modified: 3 years agoDebbie Downer
3 years agolast modified: 3 years agoEmily R.
3 years agoNicole Foster
3 years agoDebbie Downer
3 years agolast modified: 3 years agolyfia
3 years agolast modified: 3 years agoNicole Foster
3 years agoNicole Foster
3 years agoanj_p
3 years agoNicole Foster
3 years agoDebbie Downer
3 years agolast modified: 3 years agolyfia
3 years agolast modified: 3 years agoKarenseb
3 years agohomechef59
3 years ago
Related Stories
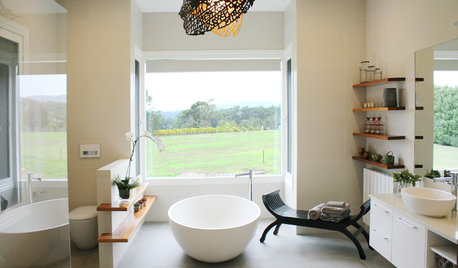
BATHROOM DESIGNHow to Hide the Toilet
If you don’t want your toilet to be the main feature of your bathroom, here’s how to let it take a backseat in your bath’s decor
Full Story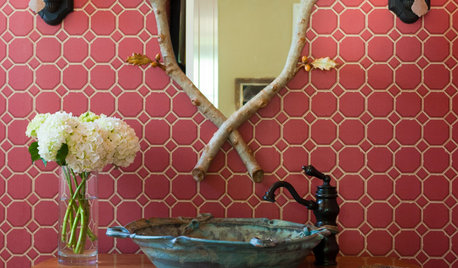
BATHROOM DESIGN10 Jewel-Box Powder Rooms
Throw out the design rule book when planning your own small W.C. and get the half bath you'll really love
Full Story
BATHROOM DESIGNHouse Planning: 6 Elements of a Pretty Powder Room
How to Go Whole-Hog When Designing Your Half-Bath
Full Story
WALL TREATMENTSA Tiny Powder Room Gets a Map-tastic Look
Creative cartography adds cheer and personality to the walls of a compact half bath
Full Story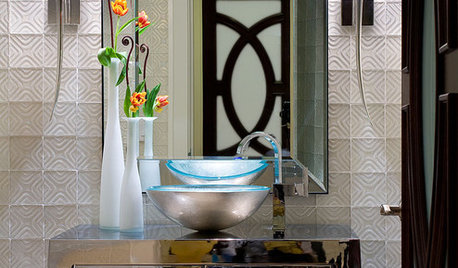
BATHROOM DESIGNPowder Rooms That Really Perform
Put your guests at ease with a comfortable half bath with all the right amenities
Full Story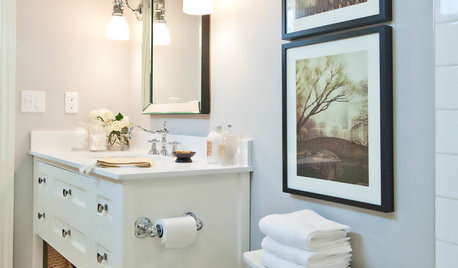
PRODUCT PICKSGuest Picks: Lighting to Perk Up a Powder Room
Sconces and pendants in classic, contemporary and even glam styles to brighten a small half bath
Full Story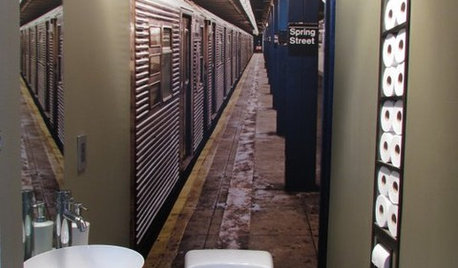
POWDER ROOMSNow Arriving on Platform 2, a Playful Powder Room
Subway graphics from a New York City station add unexpected depth and humor to a tiny half bath in California
Full Story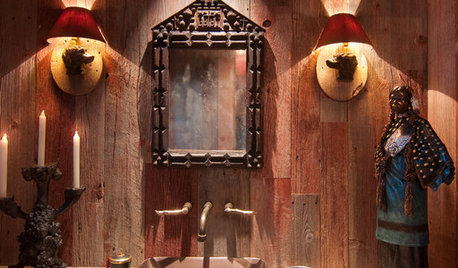
MORE ROOMSDesigner's Touch: 10 Powerful Powder Rooms
Small size doesn't have to mean underdog. Show your half bath's strength with fearless choices in vanities, wall coverings, sinks and more
Full Story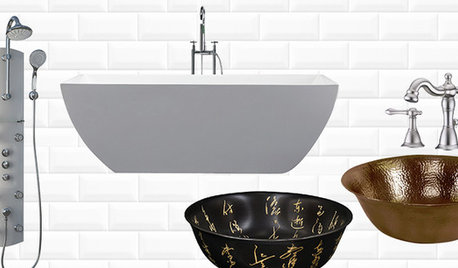
SHOP HOUZZShop Houzz: Up to 65% Off Bathroom Sinks, Showers and Tubs
Make your bath your favorite room with these stylish essentials
Full Story0
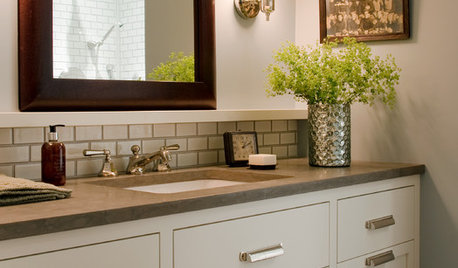
BATHROOM DESIGNOld-School Swagger for a Modern Bath
Sepia photos, a leather-look floor and crisp finishes make for a room that’s dapper but appeals across the board
Full StoryMore Discussions











HALLETT & Co.