Curved Hood Design Help
Mary G
3 years ago
last modified: 3 years ago
Featured Answer
Sort by:Oldest
Comments (12)
Mary G
3 years agoLilDesignWorks
3 years agoMary G
3 years agoLilDesignWorks
3 years agolast modified: 3 years agomama goose_gw zn6OH
3 years agolast modified: 3 years agoMary G
3 years agoCeladon
3 years ago
Related Stories

KITCHEN DESIGNKey Measurements to Help You Design Your Kitchen
Get the ideal kitchen setup by understanding spatial relationships, building dimensions and work zones
Full Story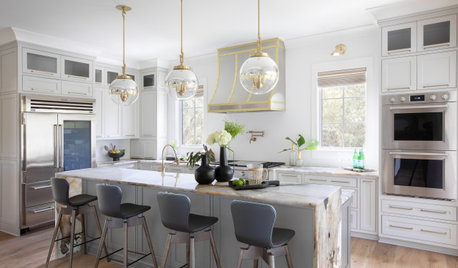
KITCHEN DESIGNDesigner Tips for Range Hoods, Appliances and Lighting
Learn how to get your microwave height just right, what kind of bar stool will be most comfortable and more
Full Story
STANDARD MEASUREMENTSKey Measurements to Help You Design Your Home
Architect Steven Randel has taken the measure of each room of the house and its contents. You’ll find everything here
Full Story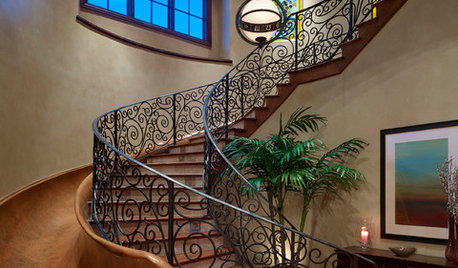
STAIRWAYS5 Staircase Designs With Curve Appeal
Designers dish on how they put together the decor around these grand entries with curved stairways
Full Story
UNIVERSAL DESIGNMy Houzz: Universal Design Helps an 8-Year-Old Feel at Home
An innovative sensory room, wide doors and hallways, and other thoughtful design moves make this Canadian home work for the whole family
Full Story
REMODELING GUIDESKey Measurements to Help You Design the Perfect Home Office
Fit all your work surfaces, equipment and storage with comfortable clearances by keeping these dimensions in mind
Full Story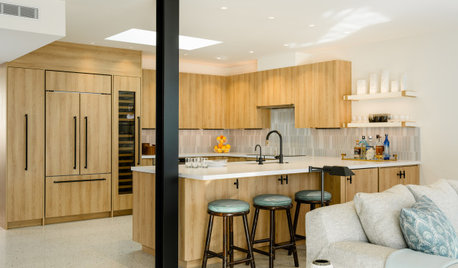
HOUZZ TV LIVEGo Inside a Designer’s Bright and Open Midcentury Home
Staci Munic swaps old materials and closed-off rooms for wide-open spaces and fresh desert modern style in California
Full Story
HOUZZ TV LIVEFresh Makeover for a Designer’s Own Kitchen and Master Bath
Donna McMahon creates inviting spaces with contemporary style and smart storage
Full Story
HOUZZ TOURSTour a Designer’s Bright and Open Midcentury Home in Palm Springs
Staci Munic ditches dated materials and closed-off rooms for wide-open spaces and fresh desert modern style
Full StorySponsored
Columbus Area's Luxury Design Build Firm | 17x Best of Houzz Winner!
More Discussions






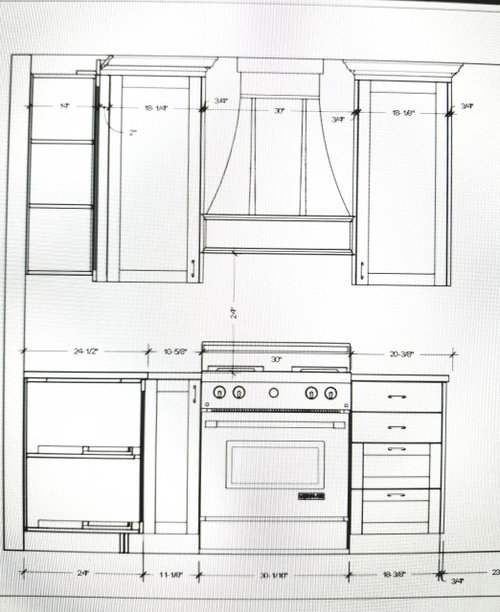

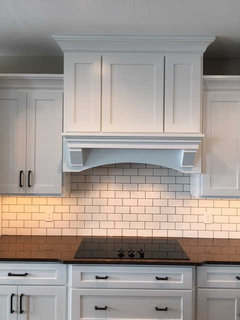


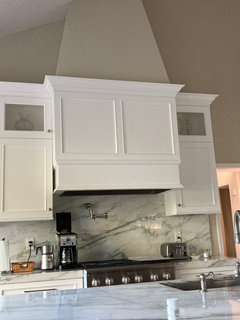
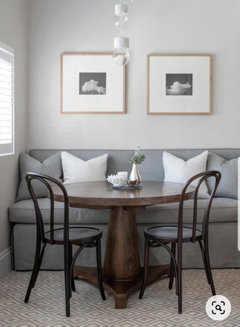
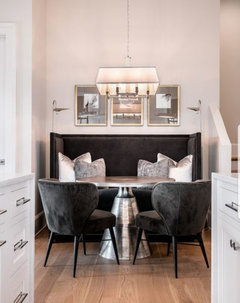
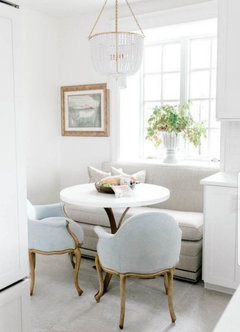
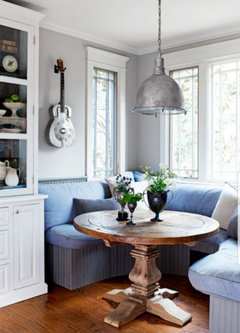

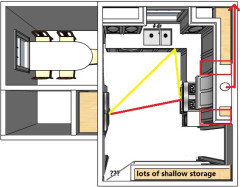
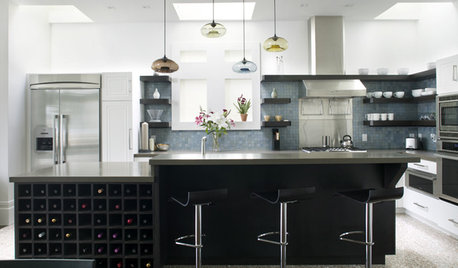



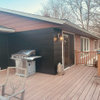

LilDesignWorks